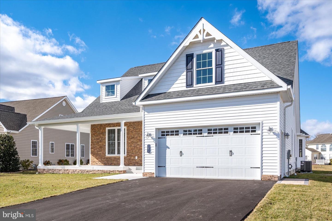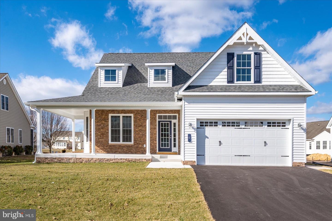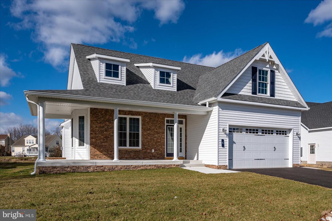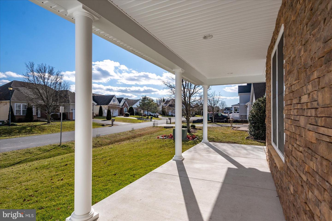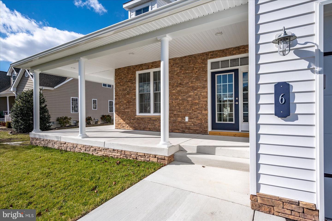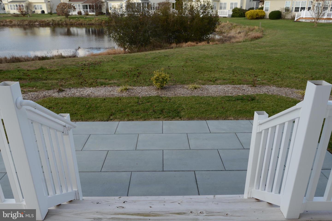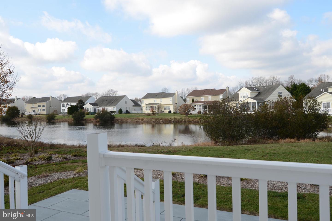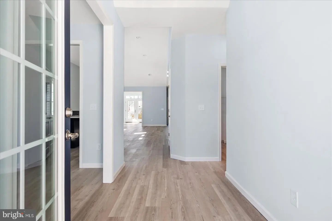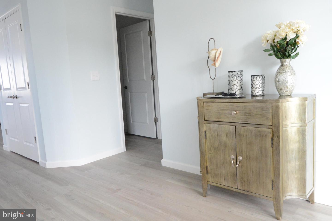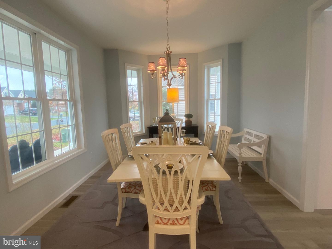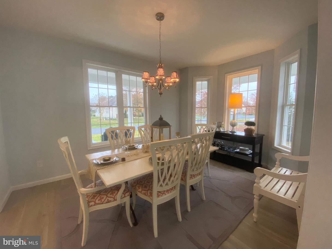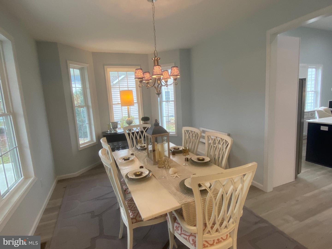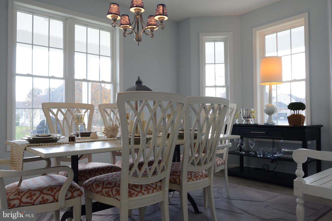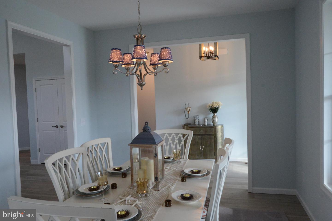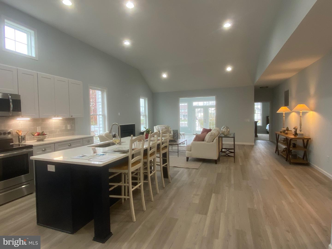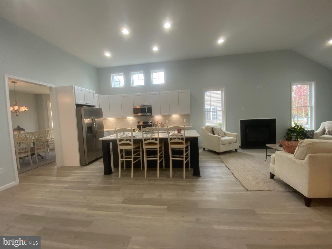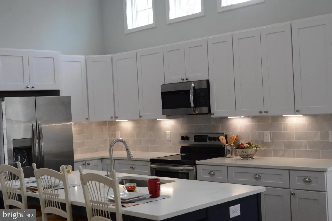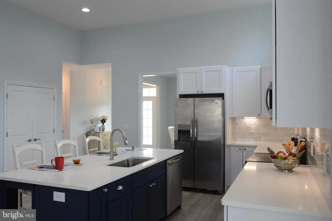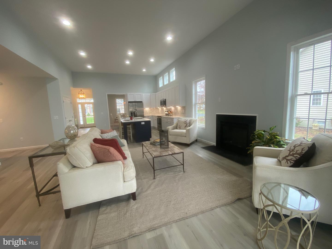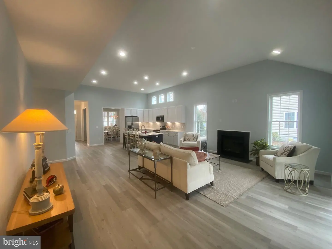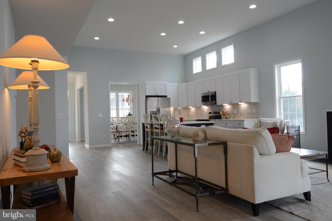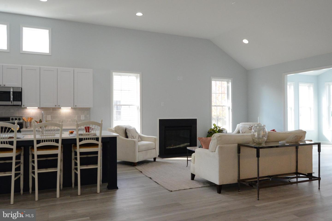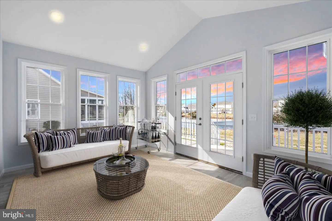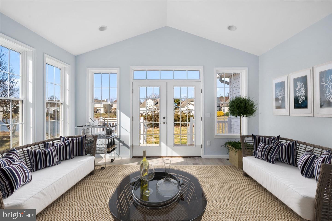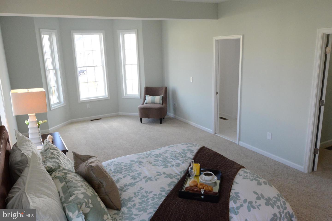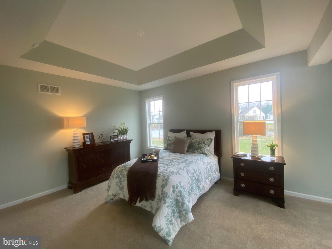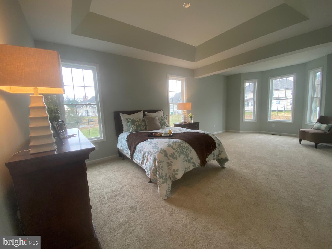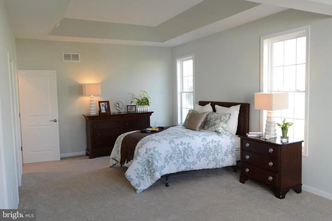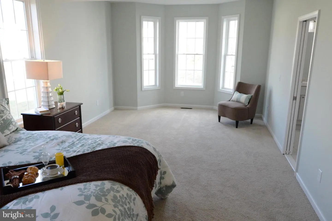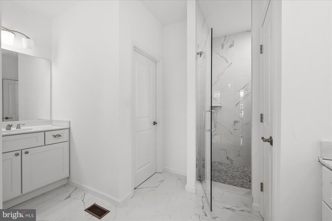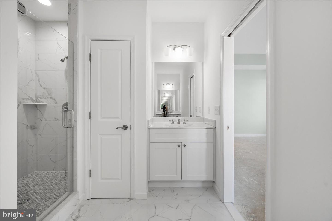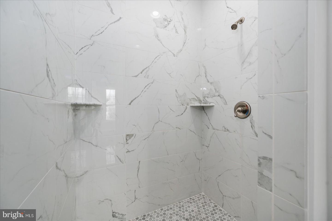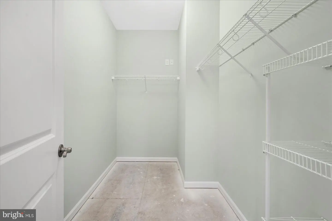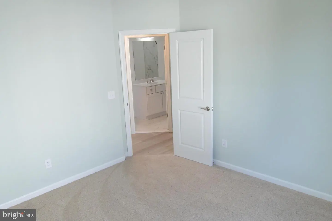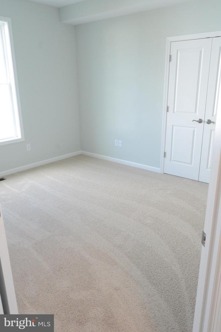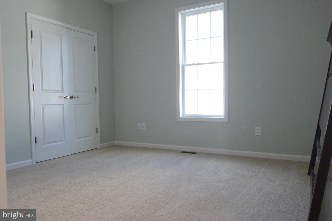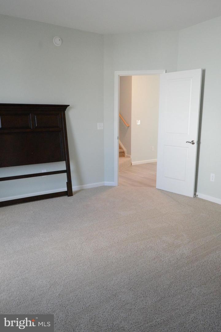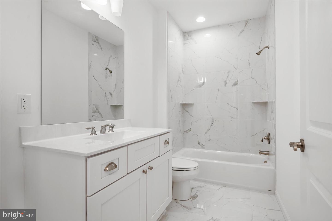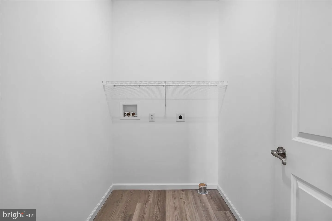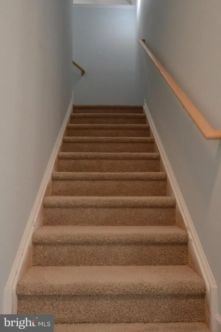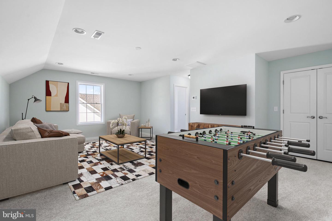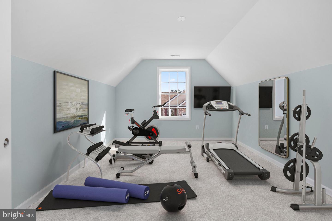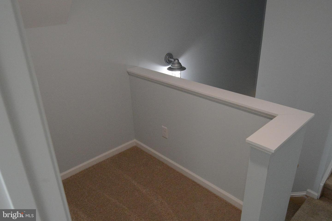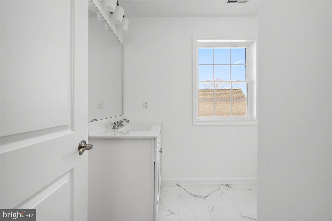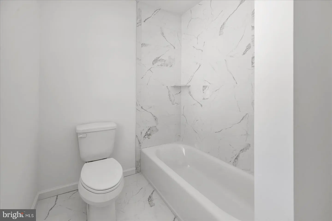6 Plantation Ct, Ocean View, De 19970 $699,000
This Craftsman Style Home Newly Built In The Established Community Of Wedgefield In Ocean View, De By A Reputable Local Builder, Within Close Proximity To Beaches. The Lot Is 1/4 Acre, Private, Pond Views, And Has A Nice Deep Driveway, 2 Car Garage. Public Water & Sewer. All Of The Bells And Whistles. Over 2,700 Square Feet Of Heated Living Space In This 4 Bedroom, 3 Bath Home. Extensive Landscaping And Flower Beds Along Perimeter Of Property. 3 Bedrooms On Main Level. 1 Bedroom And Bonus Room On The Second Level. 1st Floor Master Suite With Tray Ceiling, Adjoining Sitting Room, And Luxurious Ensuite Master Bath. Formal Dining Room Is Bright And Spacious. Gourmet Kitchen With Breakfast Bar, Island, Quartz Counter Tops, Pantry, Stainless Steel Appliances, And Ceramic Tile Backsplash. Family Room Features Gas Fireplace With 12’ Vaulted Ceiling. Luxury Plank Vinyl Throughout Main Living Areas. Carpet Or Lvp In Bedrooms, Customer To Pick. Baths All Feature Custom Tile. Laundry On Main Level. Second Level Features A Private Loft For A Small Office And A 4th Spacious Bedroom And A Huge Bonus Room Over The Garage, Plus A Full Guest Bath On 2nd Floor. Bike Ride To Bethany Beach. Over Sized 2 Car Garage. Programmable Thermostat. Wraparound Front Porch Plus Rear Deck With 11 X 17 Patio Overlooking The Water. Stunning Property, Staged For Your Clients Enjoyment!

Contact Ryan Haley
Broker, Realtor

