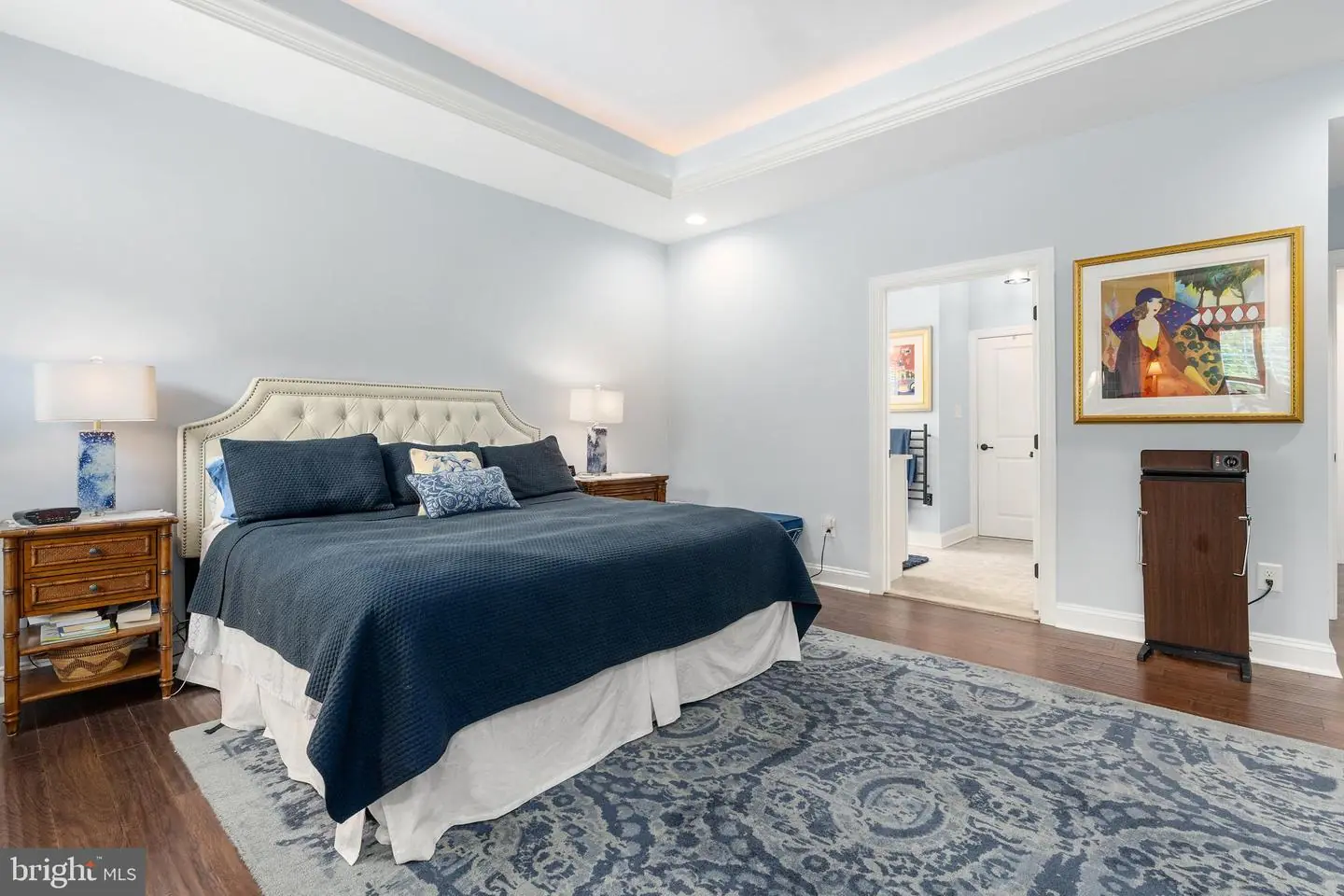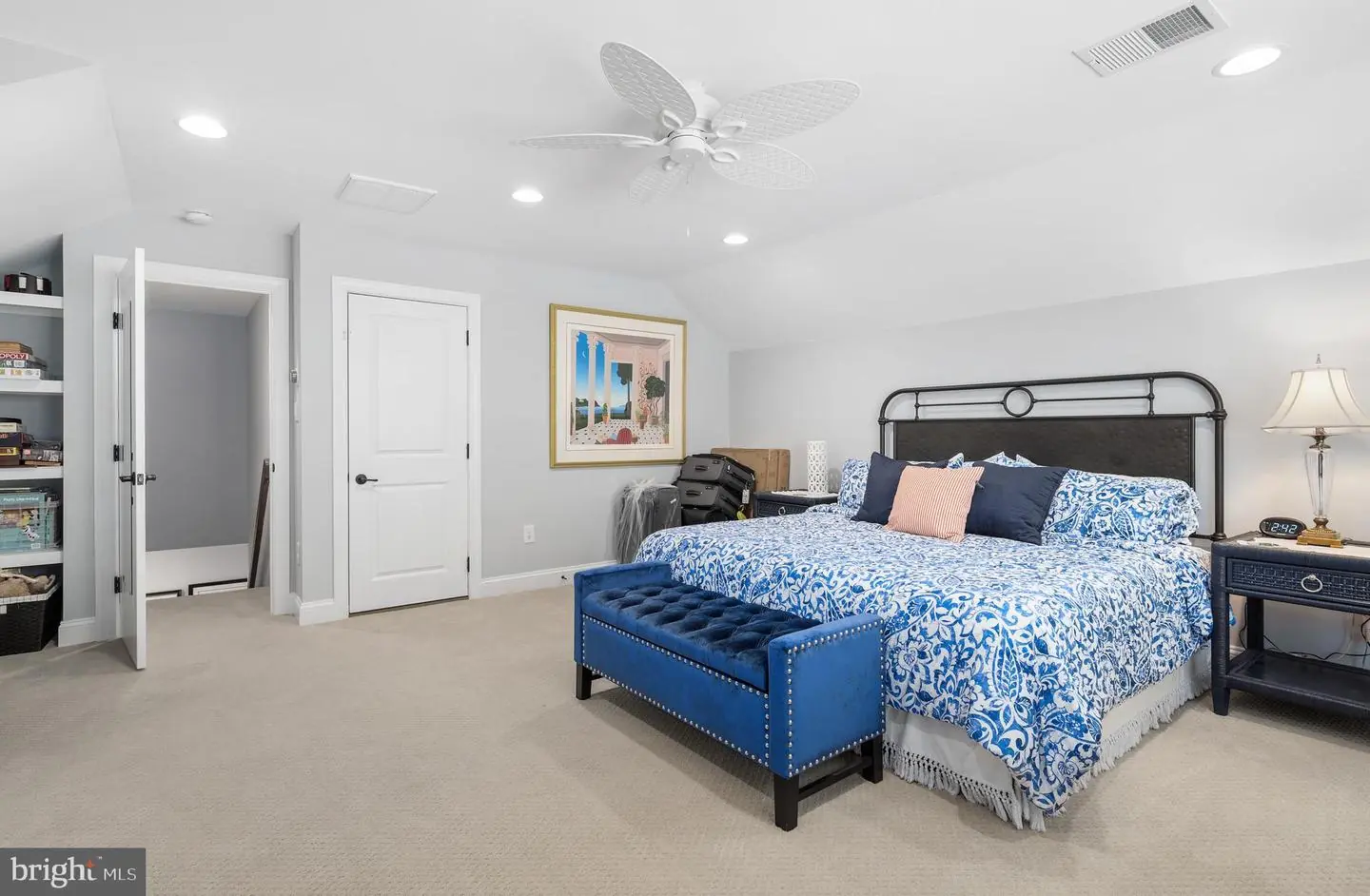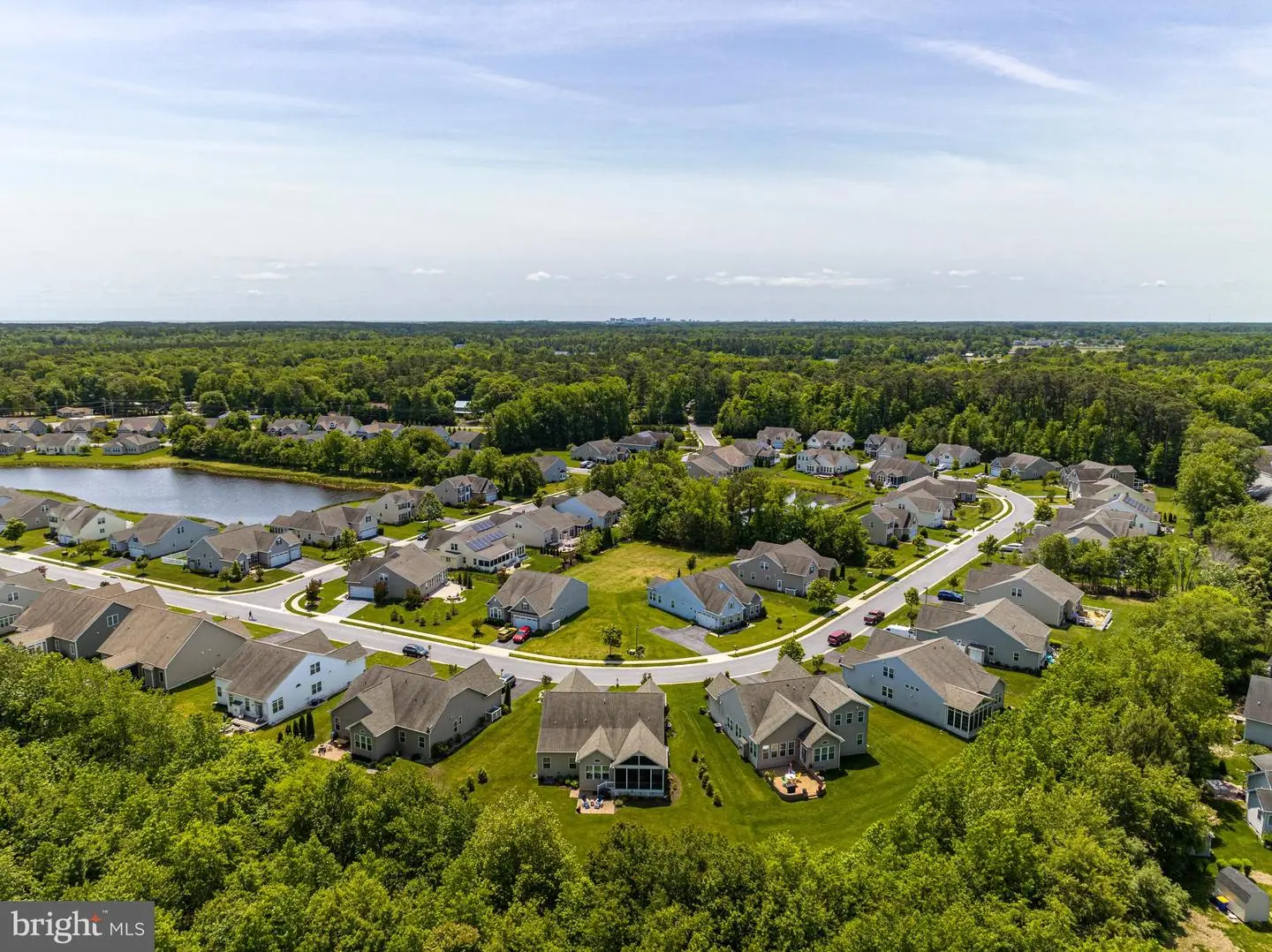62 Fairway Dr, Ocean View, De 19970 $639,000
Welcome To 62 Fairway Drive! This Beautiful Open Floor Plan Has Everything You Need And The Best Backyard In The Community! All The Landscaping Was Updated To Include Beautiful Plantings In The Front Beds And Accenting The Backyard. In Addition, Hardscaping Was Added To The Front Walkway And Backyard Patio Space. Inside You Will Find A Bright Office Right Off The Foyer, And Two Spacious Bedrooms With A Full Hall Bath. Continue Into The Living/dining Space, Open To The Chef’s Kitchen, Complete With Upgraded Lighting, Granite Counters, Beautiful Cabinetry, And Stainless-steel Appliances. Sit At The Breakfast Bar Or Spacious Dining Area Which Offer Plenty Of Room For Entertaining. Relax On The Stunning Screen Porch With A Beautiful Private View Of The Lush Flat Backyard. In Addition, Just Off The Garage Is An Updated Laundry/mud Room Space With Cabinetry, Counters And A Utility Sink. Completing The Main Level Is The Enormous Primary Bedroom Suite, Offering A Tray Ceiling, Tons Of Closet Space Upgraded With Custom Shelving, And A Spa-like Bath Including A Walk-in Shower, Double-sink Vanity, Upgraded Granite And Lighting. The Upper Level Includes Another Bedroom, Gorgeous New Full Bath And Walk-in Storage Space. New Flooring And Painting Throughout. Enjoy Living Here Where All Your Landscaping Is Taken Care Of, Community Pool And Grounds Are Close By And It Is Just A Short Drive To The Bethany Beach And Boardwalk. If You Have Been Waiting For That Special Home, Where Everything Is Done, You’ve Just Found It!

Contact Ryan Haley
Broker, Realtor






































































































