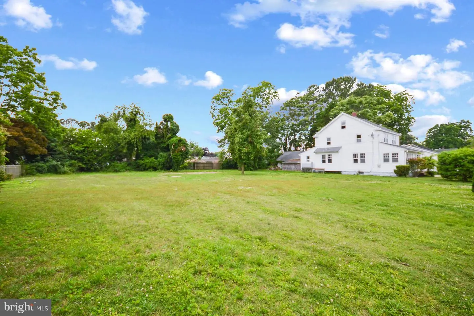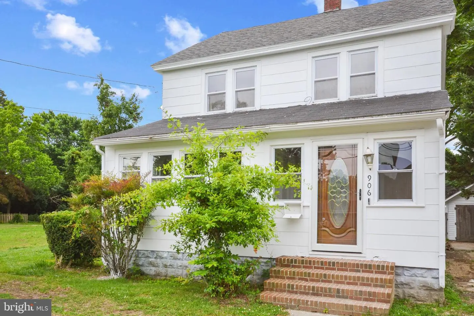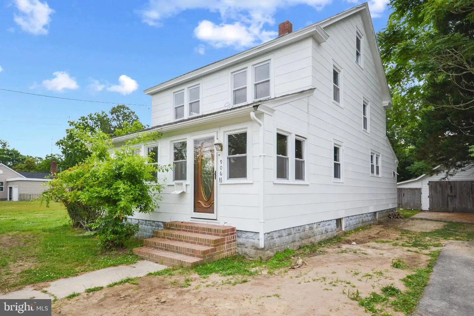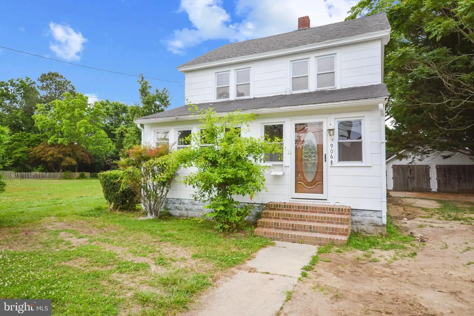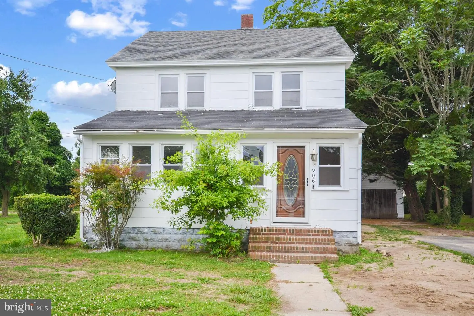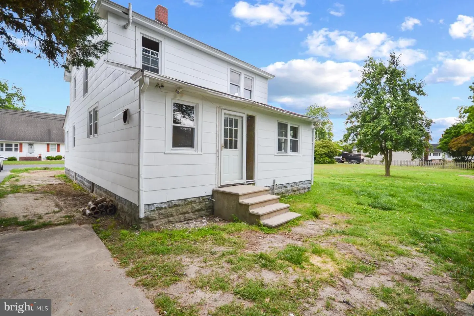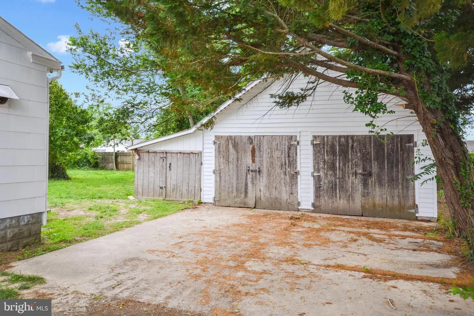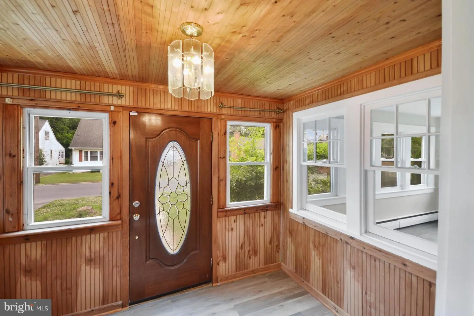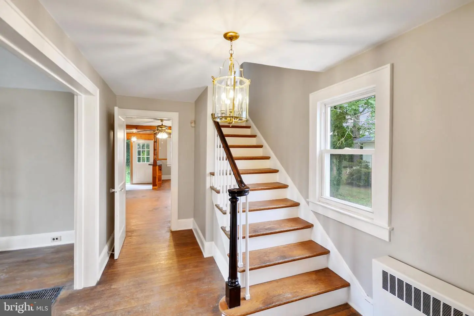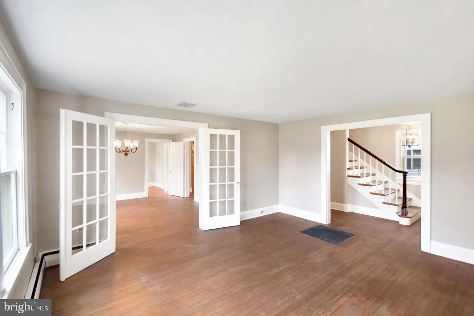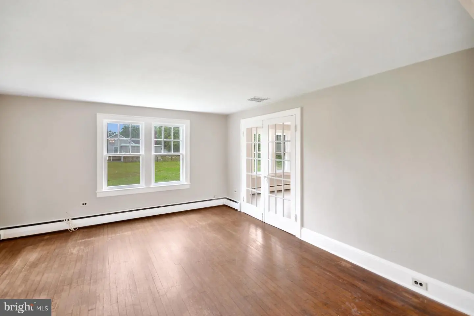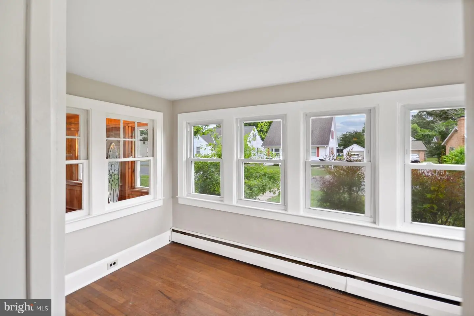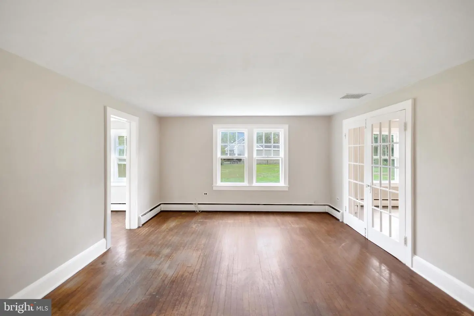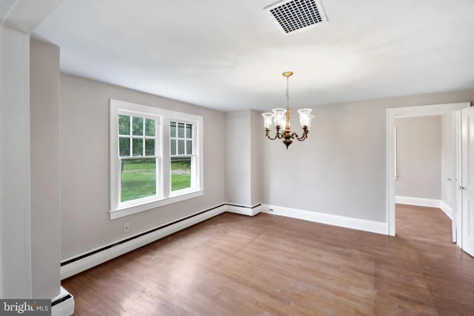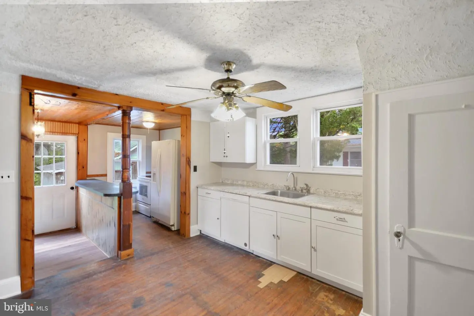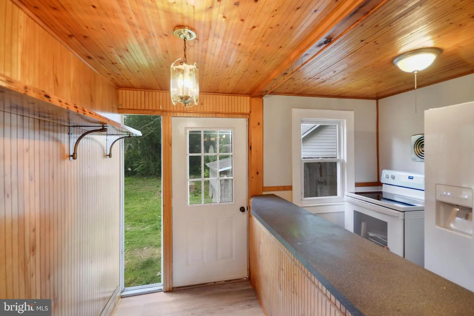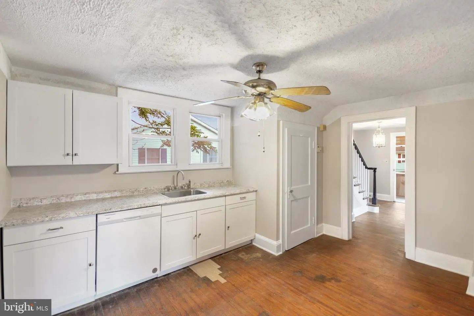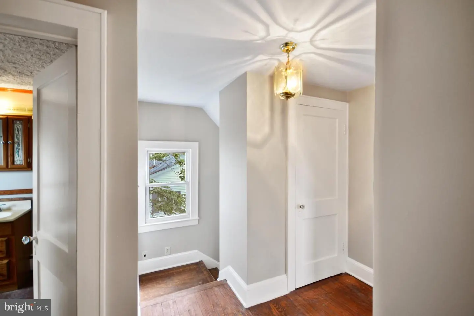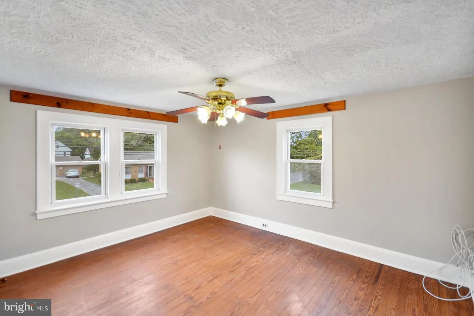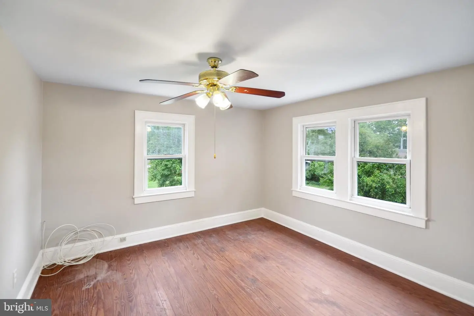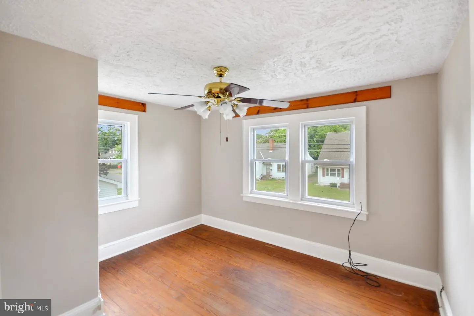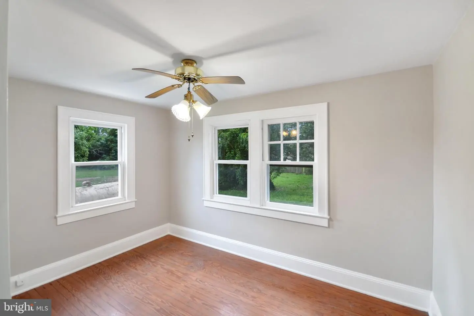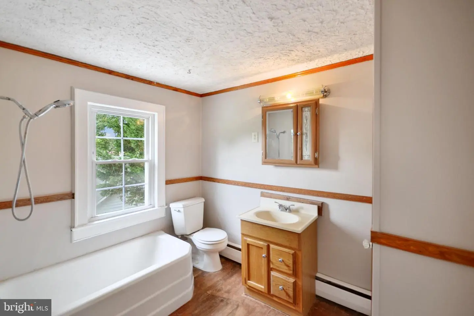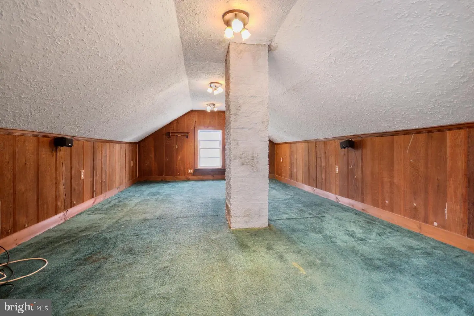906 Cedar St, Pocomoke City, Md 21851 $199,999
Introducing A Charming, Refreshed 1940s Home Nestled In Pocomoke City, Md. This Traditional Home Sits On A Double Lot Which Significantly Enhances The Appeal And Potential Of This Property. The Additional Space Grants You The Freedom To Create Your Own Outdoor Oasis, Whether You Dream Of Establishing A Flourishing Garden, Constructing An Outdoor Play Area, Or Simply Enjoying The Extra Privacy And Breathing Room. The Layout Boasts A Traditional Design, Featuring Distinct Rooms That Lend Themselves To A Variety Of Purposes. The Living Room Provides An Ideal Space For Relaxation And Entertainment, While The Separate Dining Room Is Perfect For Hosting Memorable Gatherings. The Kitchen, Although Modest In Design, Offers Ample Opportunity For Customization And Modernization To Suit Your Personal Taste. The Home Has Been Freshly Painted Inside And Out And Features Hardwood Floors Throughout The Interior. The Upstairs Offers 3 Bedrooms And Full Bathroom. On The 3rd Floor You Will Find A Partially Finished Stand Up Attic Perfect For Storage Or Potential For A Flex Room Moving Forward. The Property Also Features A Large Outbuilding That Would Be Perfect As A Workshop. This Great Home Allows You To Move Right In While Also Allowing You The Freedom To Put Your Personal Touches On It. Don't Miss Your Chance To See Everything This Great Property Has To Offer!

Contact Ryan Haley
Broker, Realtor

