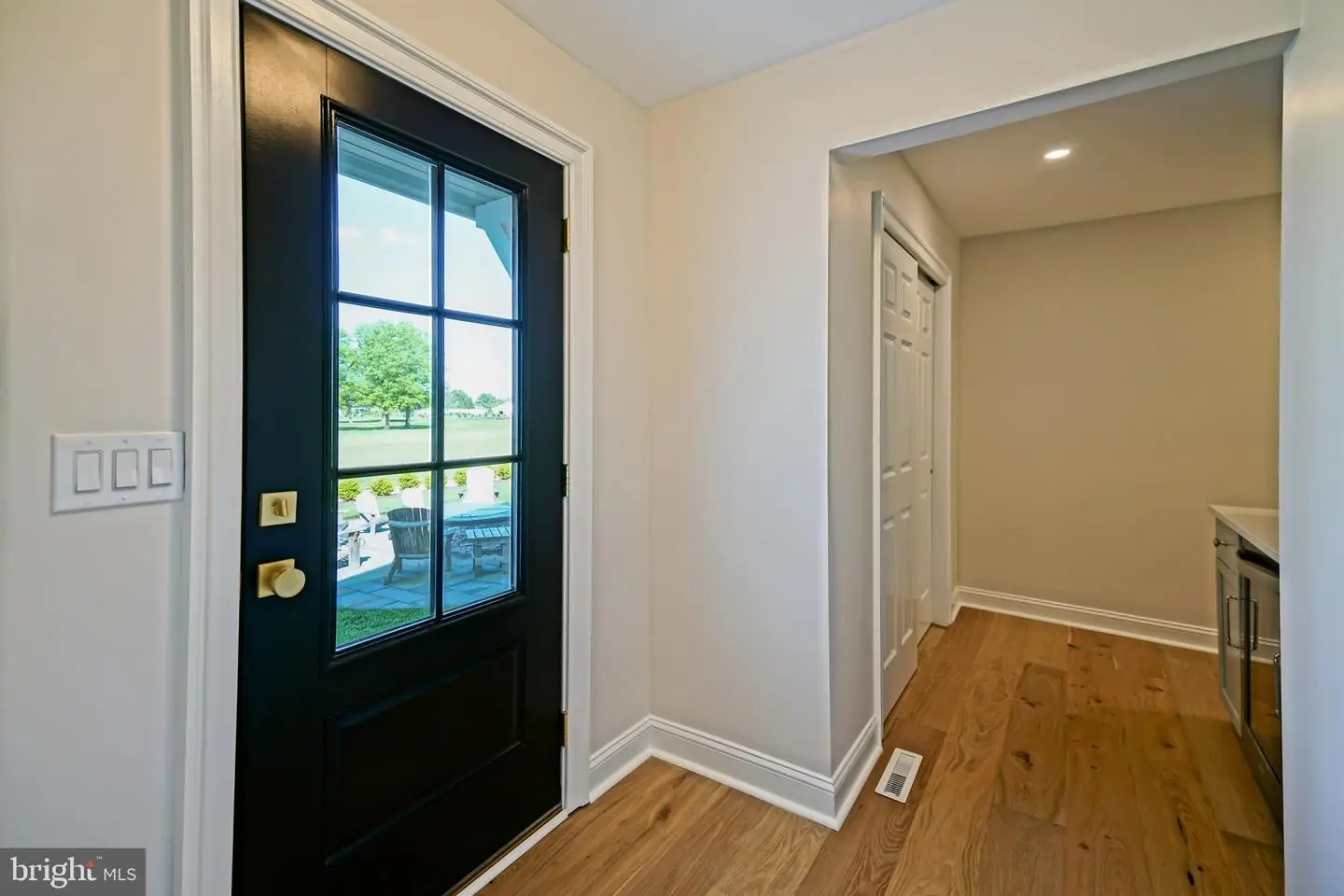206 West Side Dr, Rehoboth Beach, De 19971 $2,750,000
Stunning Golf Course Home Only A Stone's Throw Away From The Bay In Rehoboth Beach Yacht And Country Club This Remarkable 5-bedroom, 4-bathroom Home In The Desirable Rehoboth Beach Yacht And Country Club Community Offers The Perfect Blend Of Luxury, Convenience, And Breathtaking Views. Featuring An Inverted Floor Plan, The Home Boasts Expansive Wide Views Of The Rehoboth Bay From The Front And Stunning Golf Course Vistas From The Rear. The Completely Renovated Home In 2021 Showcases An Open Floor Plan Flooded With Abundant Natural Light, High-end Finishes, And The Perfect Amount Of Living Space. Enjoy The Spacious Second-level Side Deck Overlooking The Bay Or The Paver Patio With A Built-in Fire Pit In The Backyard While Providing Ample Opportunities For Outdoor Entertaining And Relaxation. Situated On An Oversized Lot Just Three Lots From The Country Club, This Home Offers Unparalleled Convenience For Those Interested In Joining The Club. This Exceptional Property Is Sure To Appeal To The Most Discerning Of Buyers, Offering The Perfect Blend Of Luxury, Comfort, And Stunning Natural Surroundings. Community Open Space Across The Street Along The Bay Ensures Your Unobstructed Bay Views Will Remain Indefinitely. Don't Miss The Opportunity To Make This Your New Dream Home In Rehoboth Beach.

Contact Ryan Haley
Broker, Realtor


























































































