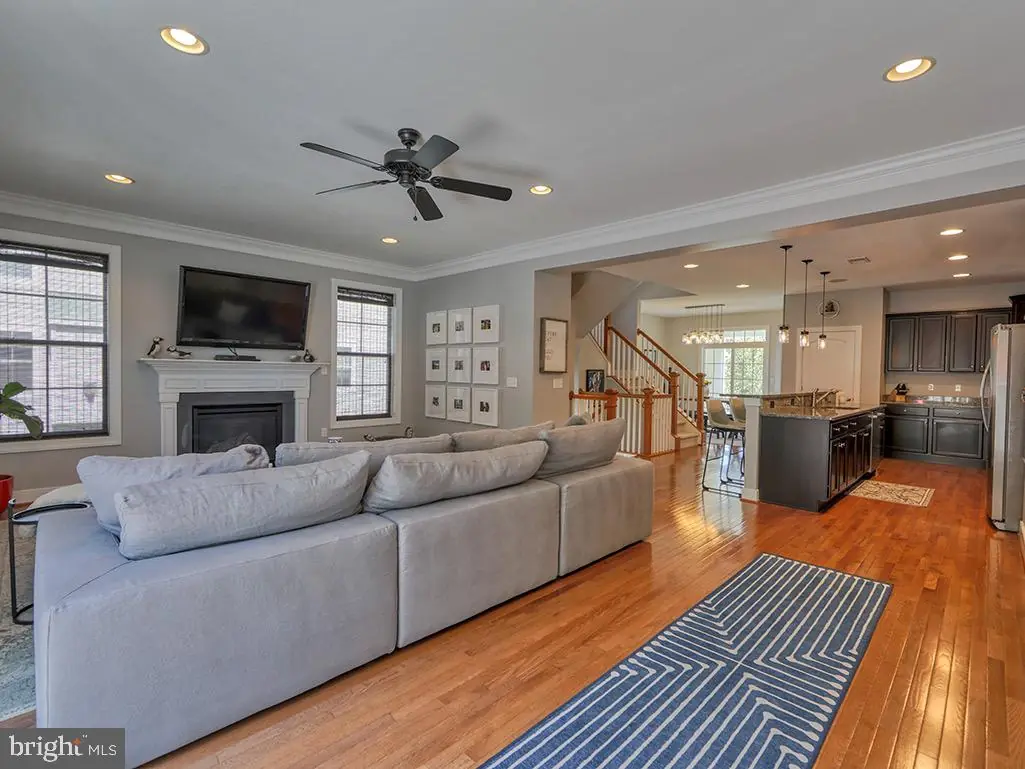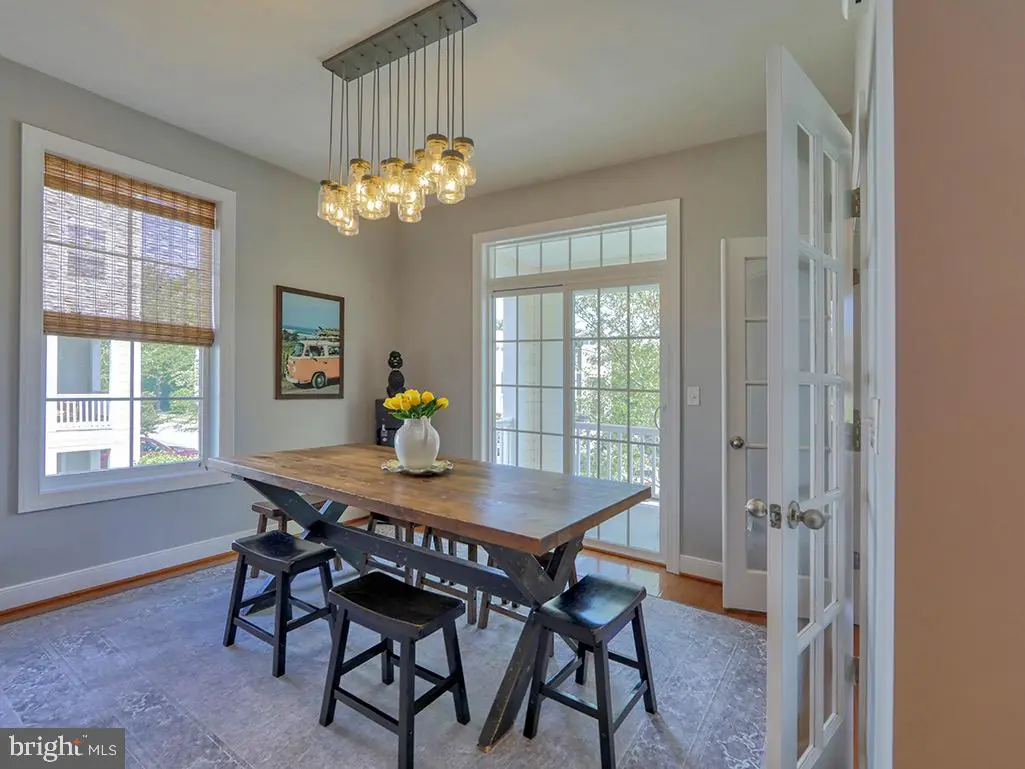21299 Catalina Cir #a-15, Rehoboth Beach, De 19971 $575,000
Few Townhomes Provide The Natural Light, And Privacy That This Special Home Does. You Will Fall In Love With The Versatile Floor Plan Offering A Large Family Room On The First Floor With Built In Tv, Recessed Lighting And Ceiling Fan Leading To A Backyard Patio Facing The Protected Woods. Next To This Room Is The Bedroom And En Suite Bathroom Just Completely Redone In 2022! The Garage Is Finished With Indoor/outdoor Carpet And Painted Walls. The Perfect Home For Your Prized Beach Jeep, Bikes Or Something Unique Like A Place For Your Band To Practice Or For A Special Hobby. On The Second Floor You’ll Find A Very Large Great Room With A Lovely Gas Fireplace, Hardwood Floors, Ceiling Fan, Recessed Lighting And Crown Molding, Built In Tv Which Also Conveys Plus Built In Sonos Music System And Speakers Which Are Yours To Keep! The Great Room Leads To A Second Floor Trex Style Low Maintenance Deck Set Against The Tranquil Backdrop Of Protected Nature. The Open Kitchen With Breakfast Bar And Many New Stainless Steel Appliances With Granite Countertops Includes 4 New Bar Stools And Is Adjacent To The Dining Room And Front Porch. Plus On This Level There’s A Fabulous Flex Room And A Powder Room, All Have Hardwood Floors. The Sellers Use This Flex Space For Meditation And Relaxation But It Would Be The Perfect Office, Or Even A 5th Bedroom! Upstairs You’ll Find A Huge Primary Suite With Room For A Couch And Your Own Private Oasis Away From It All. There Are Two Walk In Closets, One With A Closet System, And The Bathroom Boasts Two Sinks, A Soaking Tub, All Tile Shower And Water Closet. The Laundry Room Is Also On This Level Making It Easy To Get It All Put Away, No More Piles For Days. The Final Two Bedrooms Are Also Light And Bright And One Has A Built In Double Bunk With Two Twin Beds Which Convey. No Child Will Resist The Fun Of This Room! Plus It Makes It Easy To Have “hang Out” Space Below. Sawgrass, A Gated Community, Offers An Impressive Array Of Amenities, Including Two Pools, Two Expansive Clubhouses, Two Fitness Centers, Game Spaces, And Pickleball/tennis/basketball Courts. With Sidewalks, Extensive Open Spaces, And Protected Woods, The Community Provides A Sense Of Natural Tranquility. Ideally Located, Sawgrass Is In Close Proximity To The Beach, Shopping Destinations, And Dining Establishments. Come And Experience The Exceptional Lifestyle Offered By This Remarkable Town Home In Sawgrass South.

Contact Ryan Haley
Broker, Realtor






























































