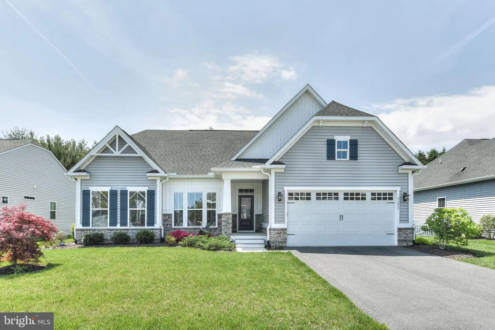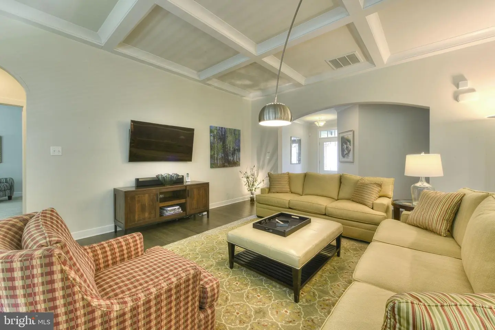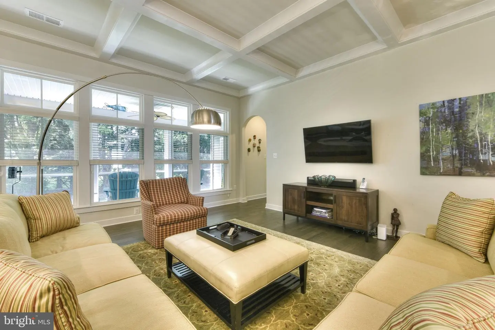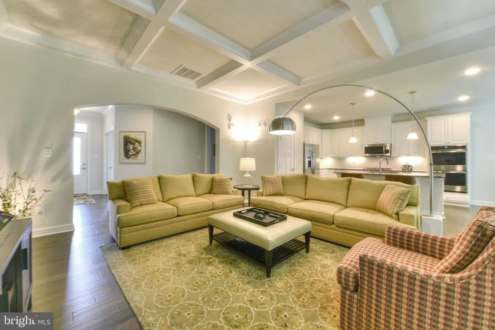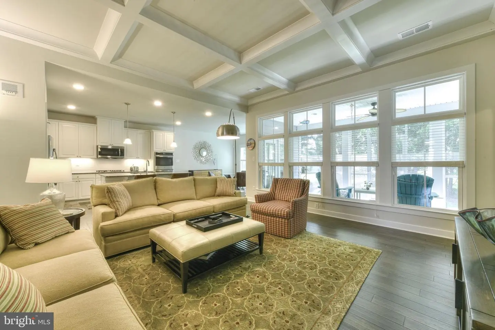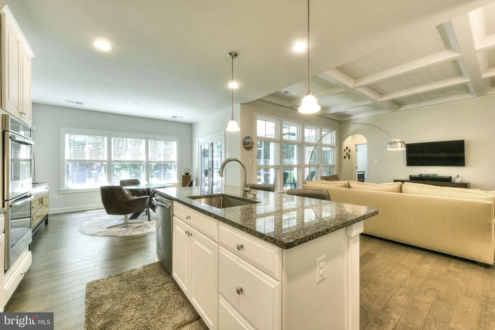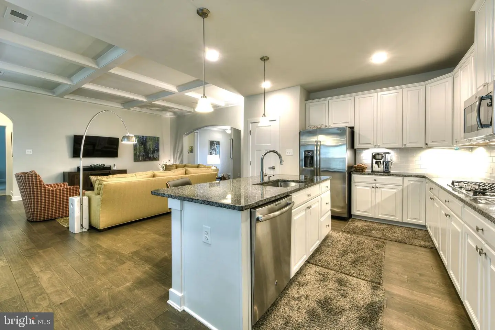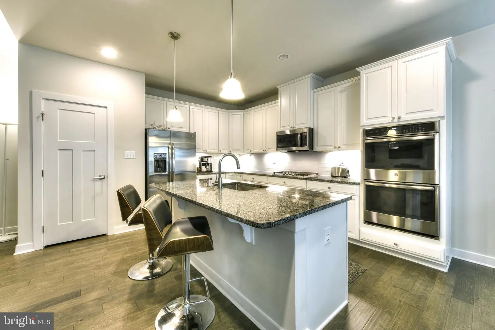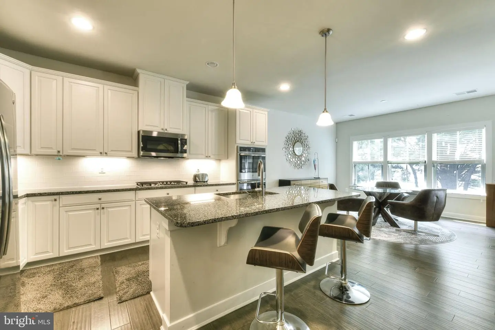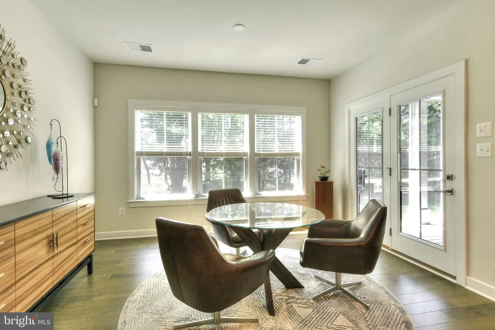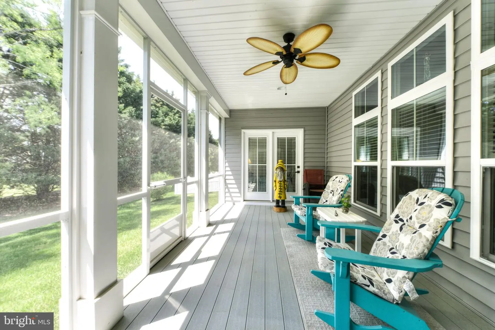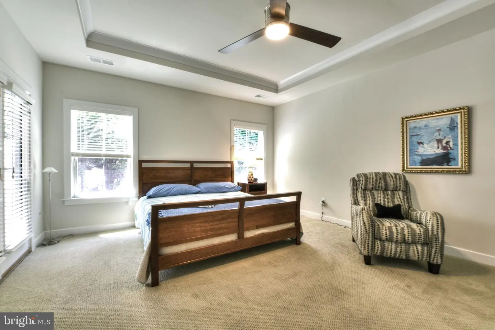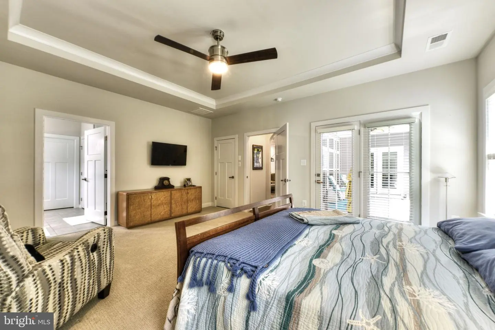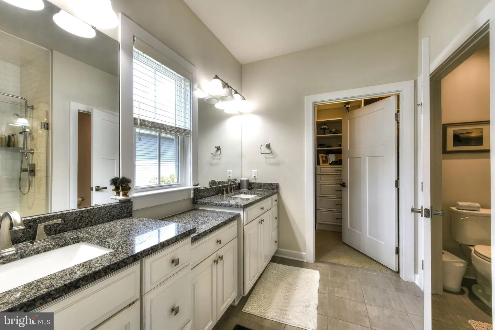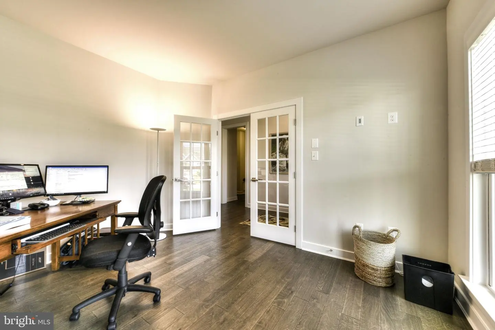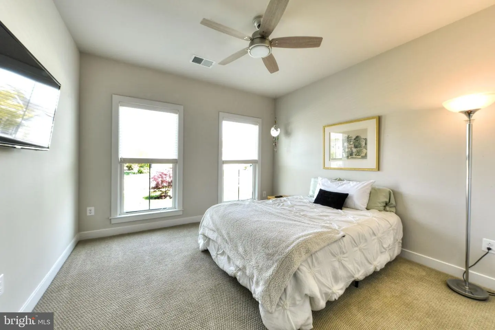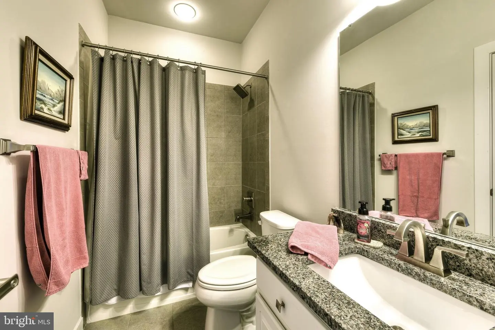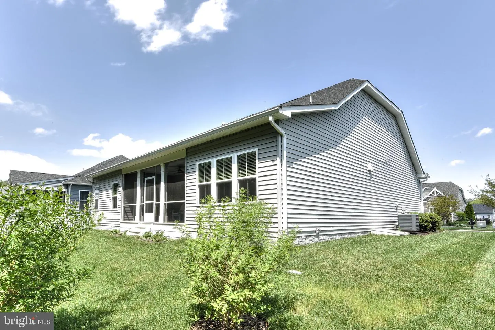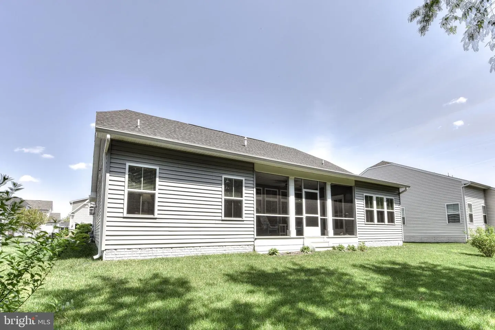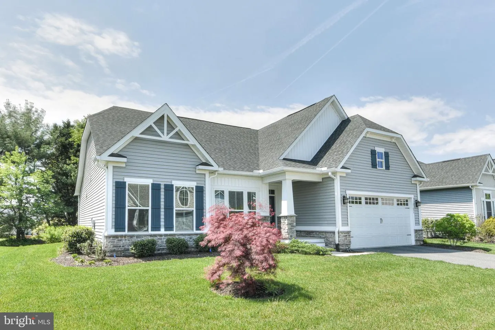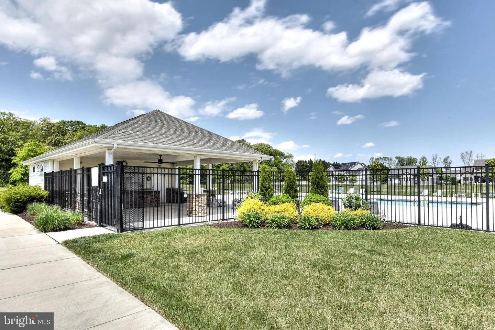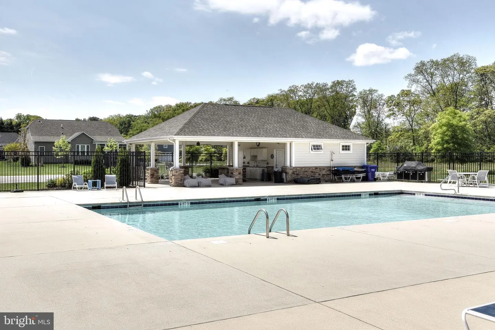31877 Carmine, Rehoboth Beach, De 19971 $697,000
Fabulous Like New 3br, 2ba Open Floor Plan Rehoboth Beach Home In Sought-after Redden Ridge W/community Pool. ...available For Immediate Occupancy.... Gourmet Kitchen W/large Island, Granite, Stainless, Double Oven, 5 Burner Gas Cooktop & Pantry Opens To The Spacious Great Room W Coffered Ceiling & Dr. Hardwood Floors In All Living Areas. Oversized Screen Porch Is Perfect For Morning Coffee, Owners Suite W/tray Ceiling Is The Perfect Retreat, Has A Double Vanity, Walk-in Closet Etc. 3rd Br Currently Set Up As A Library/office Easily Converted Back To 3rd Br. Laundry Room. 10ft Ceilings. Lots Of Storage In Oversized Garage. Low Taxes, Low Hoa & Low Cost Utilities W/natural Gas. Just Minutes To Rehoboth Beach Boardwalk, Restaurants & Shops.

Contact Ryan Haley
Broker, Realtor

