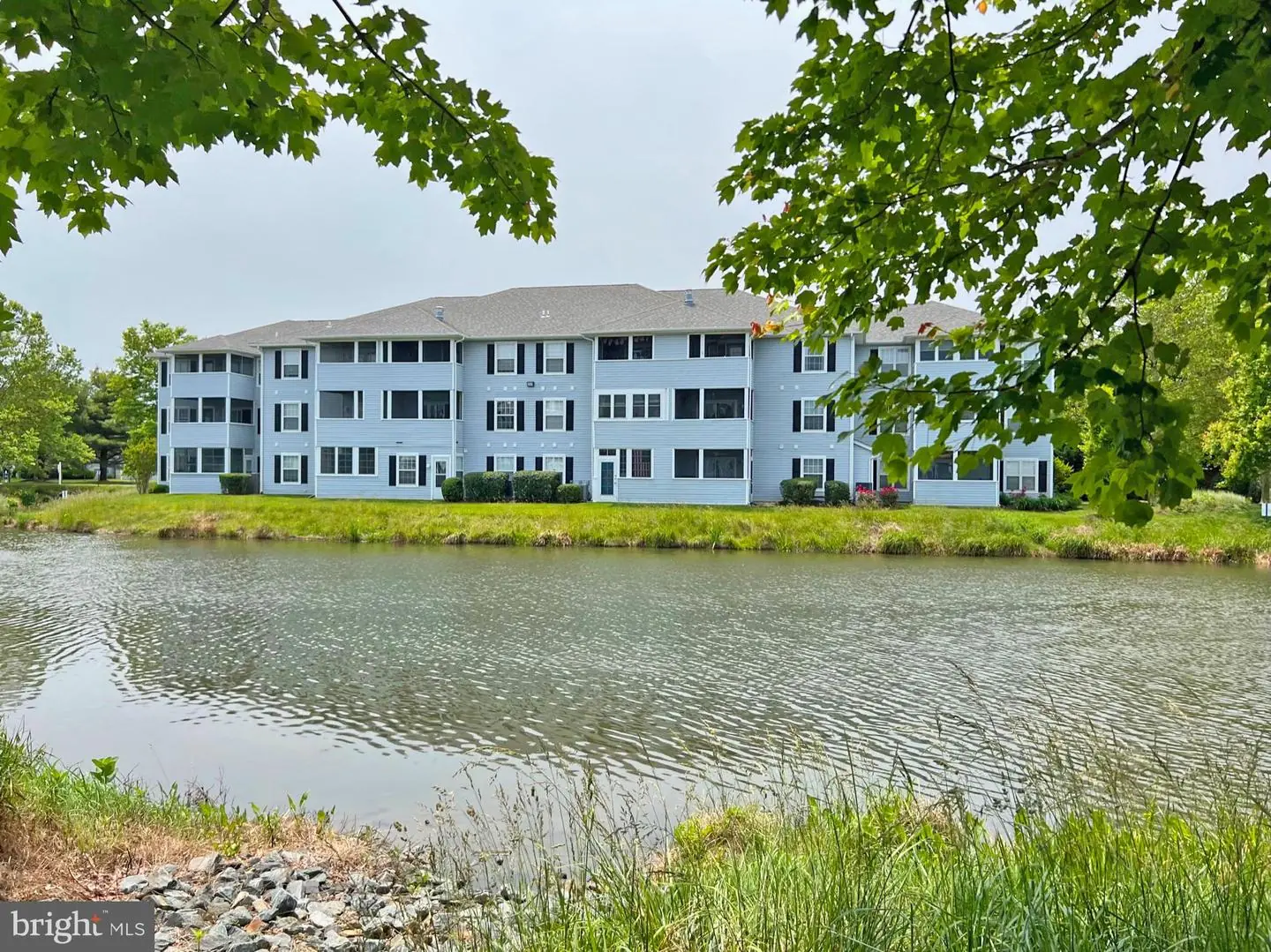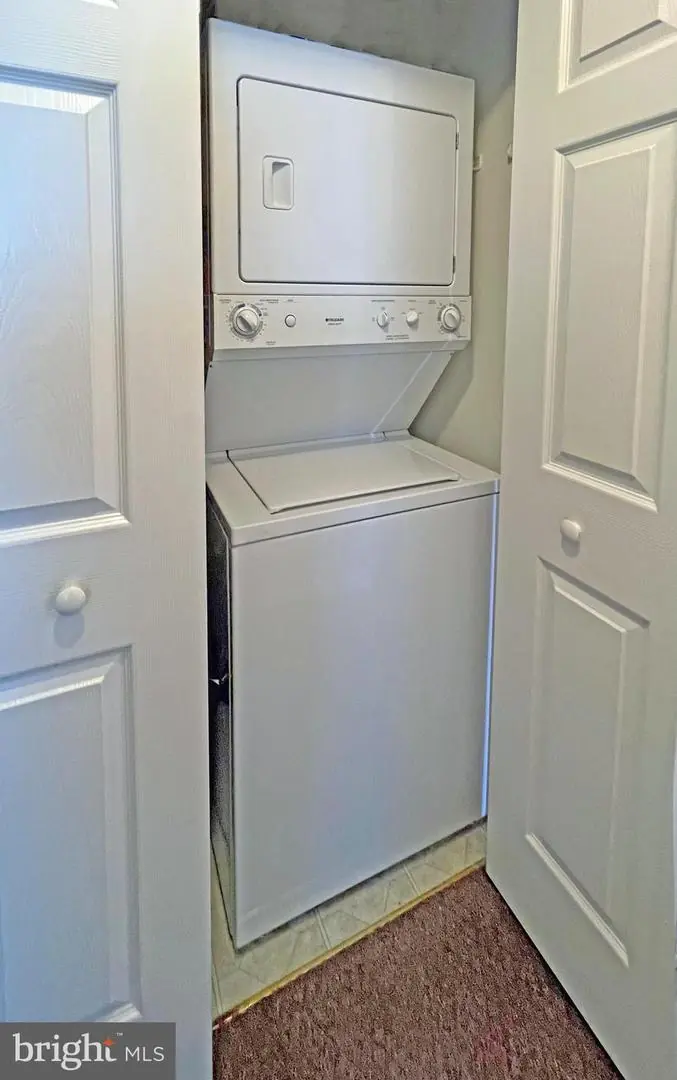3400 Sanibel Cir #3414, Rehoboth Beach, De 19971 $395,000
Great Location Lets You Cross At One Traffic Light To Be On The East Side Of The Coastal Highway - From Your Front Door To The Boardwalk, It Is Less Than 2 Miles...so, It’s An Easy Drive Or Bike/scooter Ride To The Beach. This 3rd-floor Condo Overlooks The Pond From The Main Bedroom & From The Screened Porch. Open Floor Plan Has A Breakfast-bar Kitchen, Dining Area, And A Living Room With A Wood-burning Fireplace. The Kitchen Has Bright, White Cabinets, An Electric Range, Built-in Microwave, Fridge, Dishwasher & A Disposal. There Is A Screened Porch, Which Is Accessed Via French Doors In The Living Room. You’ll Find A Storage Closet On The Porch For Your Beach Gear. The Condo’s Main Bedroom Is En Suite. That Bath Has Tile Floors, A Large Sink Vanity, And A Stall Shower. The Second Bedroom Has Access To The Second Full Bath, Which Has A Tub/shower & Tile Floors. A Hall Utility Closet Houses The Water Heater And A Stack Washer & Dryer. There Is Also A Coat Closet At The Entryway Next To The Kitchen, And A Linen Closet In The Hall By Bedroom #2. The Hvac Mechanicals Are In A Storage Closet In The Main Bath, Which Also Has Shelving For Linens And Towels. Sanibel Village Is Part Of The Eagles Landing Complex, So There Are Multiple Pools, Tennis Courts & More. Sanibel Has Its Own Pool Right Around The Corner From This Condo If You Want To Stay Close To Home. They Also Have A New Bbq/picnic Area And Multiple Kayak Storage Units In The Parking Lots. Condo Dues Are Approx. $573/qtr. And Low Taxes Of Just $900/yr. Seller Offering A 1-year Home Warranty*

Contact Ryan Haley
Broker, Realtor
































