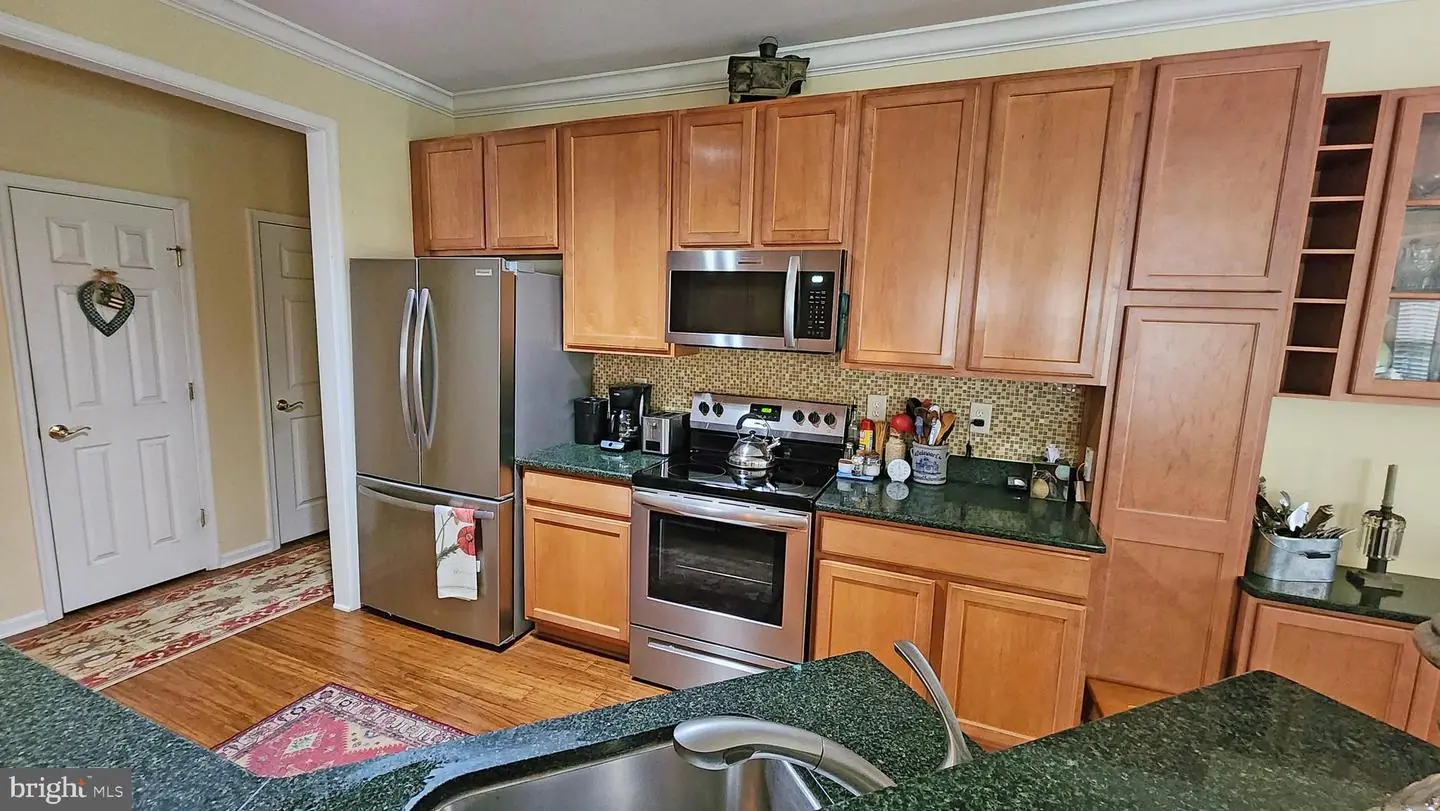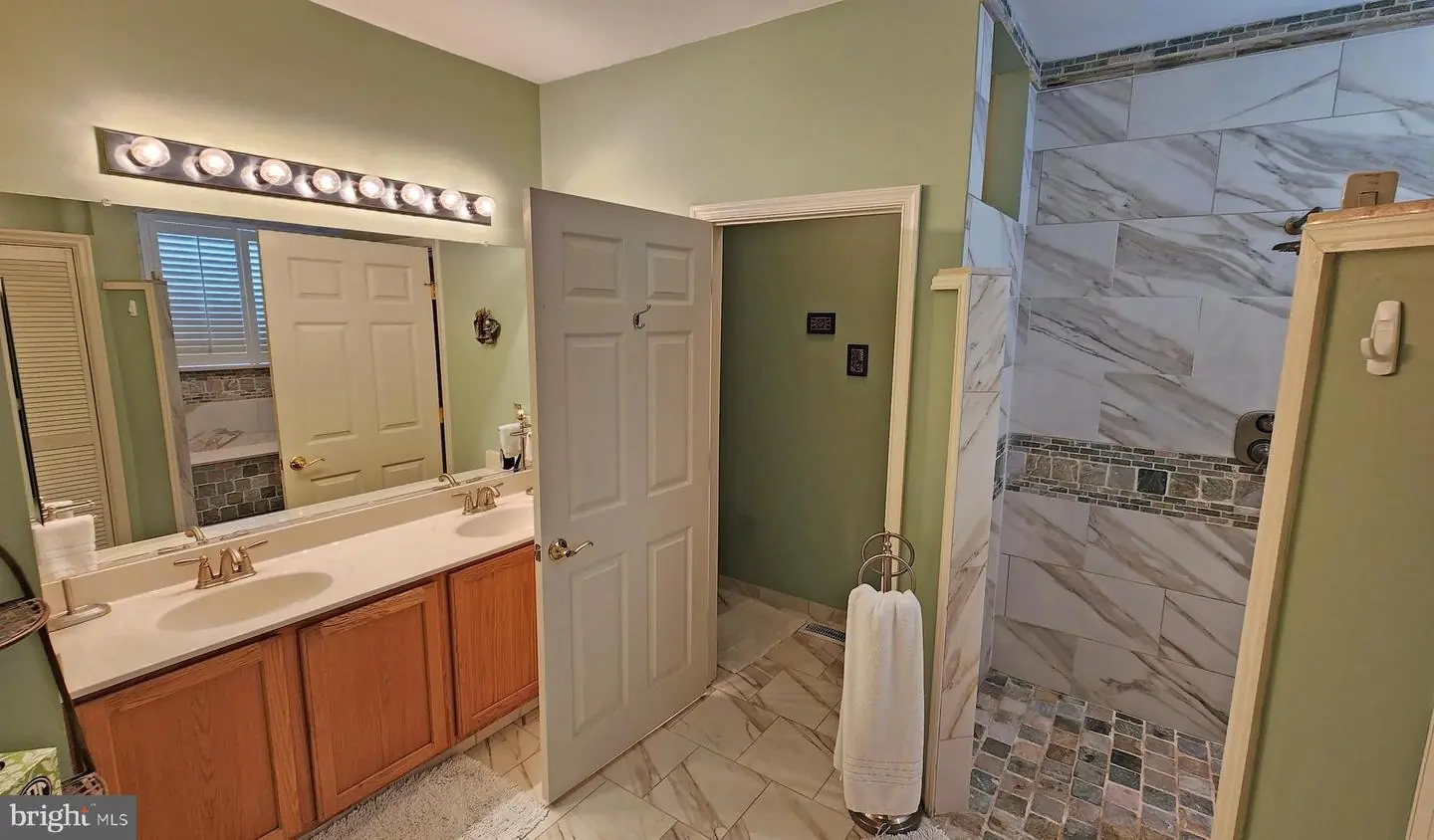35600 Cedar Valley Ln, Rehoboth Beach, De 19971 $585,000
A Fabulous Home, Located On A Corner Lot And With The Original Owner That Built It In 2003. The “milford” Floorplan Was Customized By Adding A 3 Seasons Room, 2’ On Each Side Of The House, 2’ To The Front Of The House And Finishing Off The 2nd Floor. The Home Has Been Very Well Maintained Over The Past 20 Years With Upgrades That Include Bamboo Flooring Throughout The 1st Floor And A Stone, Quartz And Tile Walk-in Master Shower With Two Showerheads. Throughout The 1st Floor Are 9’ Ceilings, The Perfect Combination Of An Open And Closed Floor Plan And A Spacious 1st Floor Main Bedroom With Ensuite. You Have A Separate Dining Room That Could Alternatively Be Used As An Office Or Work-out Space If Desired, A Large Living Room With A Propane Fireplace For Cozy Winter Nights, A Sitting Room Just Off The Galley Kitchen And Lots Of Natural Light Coming In From The 3 Seasons Room, Which Provides Direct Outside Access And A Small Patio Space That Could Become Your Favorite Morning Coffee Spot. The Galley Kitchen Has Granite Countertops, A Tiled Backsplash On The Stove Wall, Extended Cabinets And Countertop Space That Flows Into The Eat-in Kitchen, A Walk-in Panty Closet And As Of 2023 A New Refrigerator/freezer, New Dishwasher And New Stove. The Laundry Room Is Just Inside The Home From The Garage And It Has Wall Cabinets For Storage, A Utility Sink And Both The Washer And Dryer Were Purchased In 2023. The Garage Has Both Closet And Open Storage That Won’t Interfere With Any Vehicle Parking And A Ramp Into The Home That Is Convenient When Bringing In Items From Your Vehicle. The Basement Is Accessed From The Inside Of The Home And Is Unfinished, So It Can Be Used For Storage Or Finished Off If You Choose. The Upstairs Has 8’ Ceilings, A 2nd Floor Main Bedroom With An Attached 3/4 Bath Ensuite And Two Closets, One Of Which Is A Walk-in. The Other Two Bedrooms Share A Full Bathroom, Which Is Off The Upstairs Living Room That Has Windows Along The Back Wall. The Exterior Of The Home Has Beautiful Landscaping That Is Mature, An Irrigated Lawn And A Small Pond In The Back Yard. The Sprinkler System Runs Off A Separate Agriculture Well That The Pond Can Be Hooked Up To. The Agriculture Well Pump Was Replaced In 2019. The Hvac Compressor Was Replaced In 2023. Located In A 55 Plus Community, This Home Requires That At Least One Occupant Is At Least 55 Years Of Age.

Contact Ryan Haley
Broker, Realtor



























































































