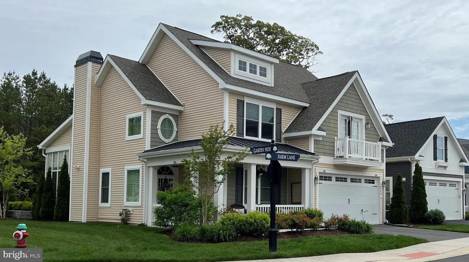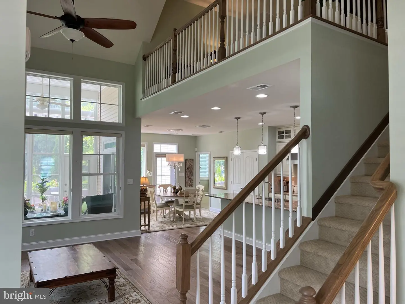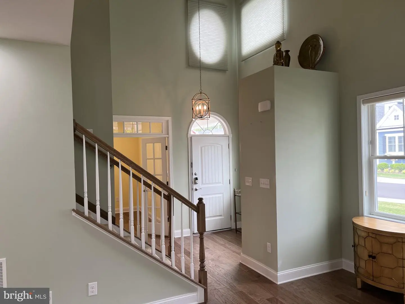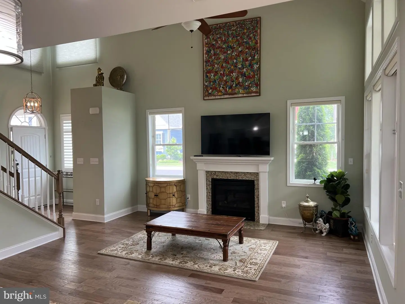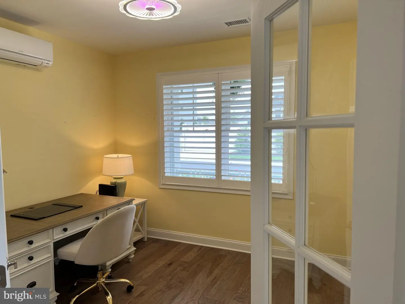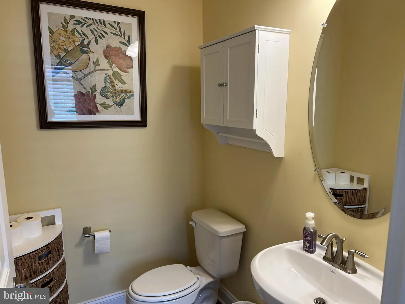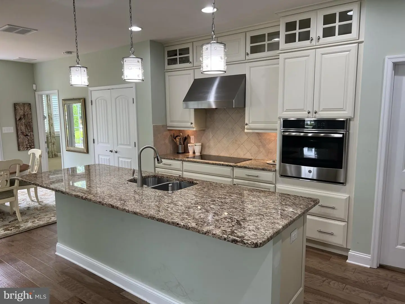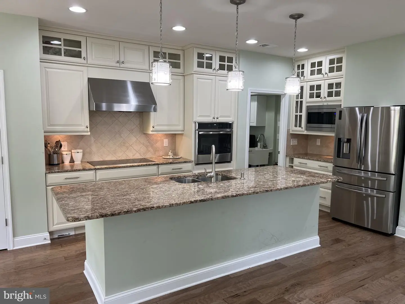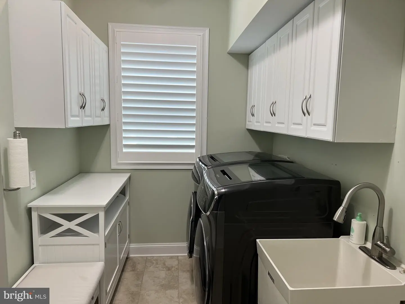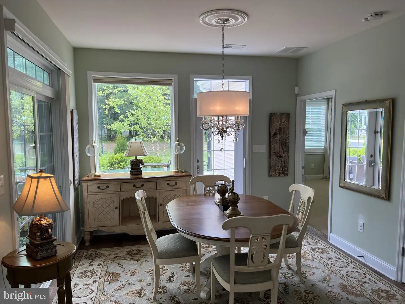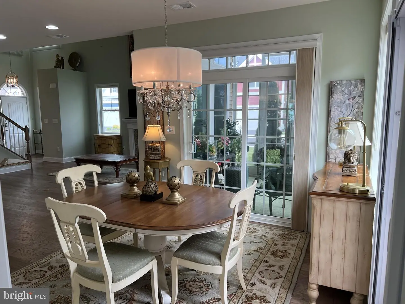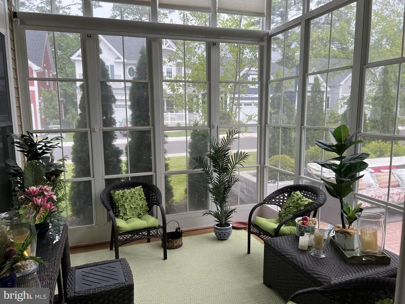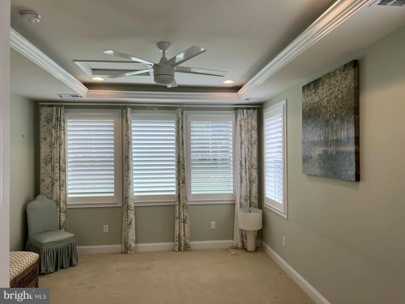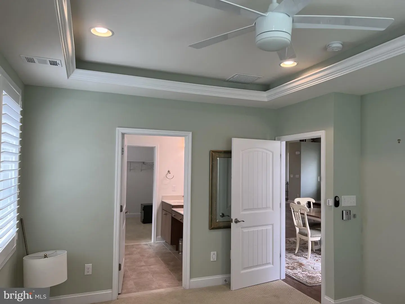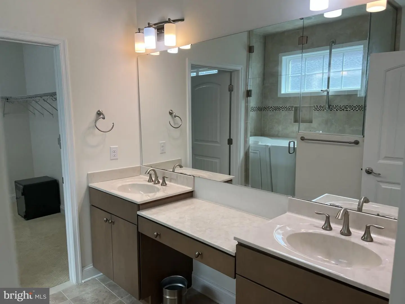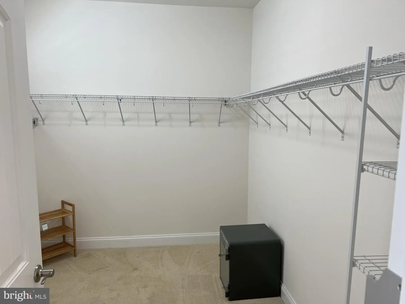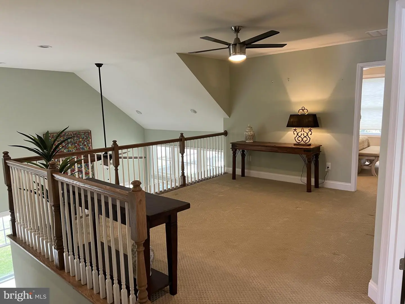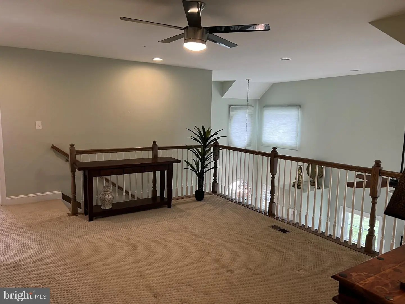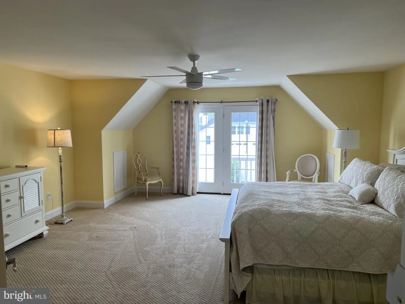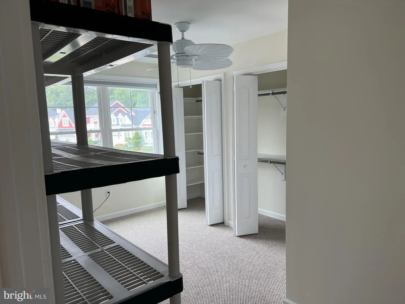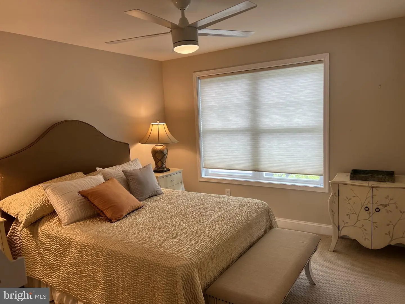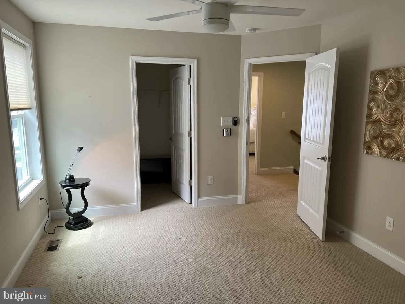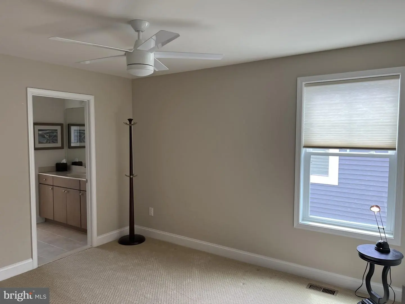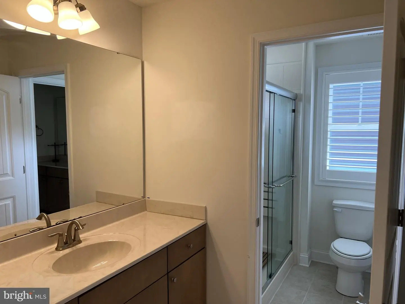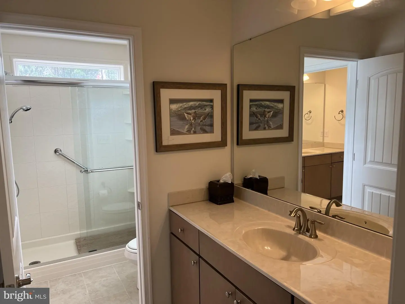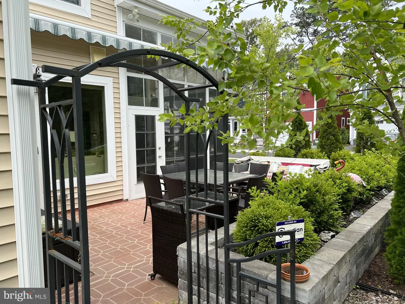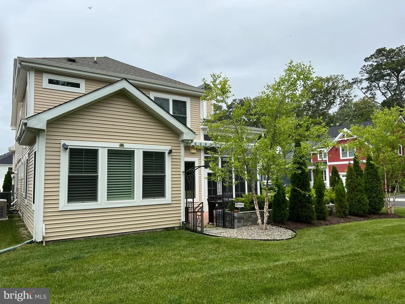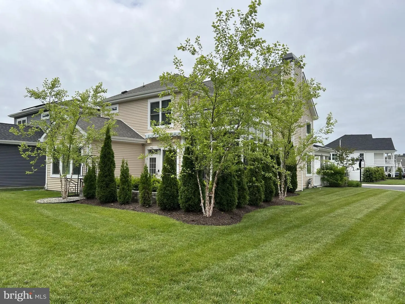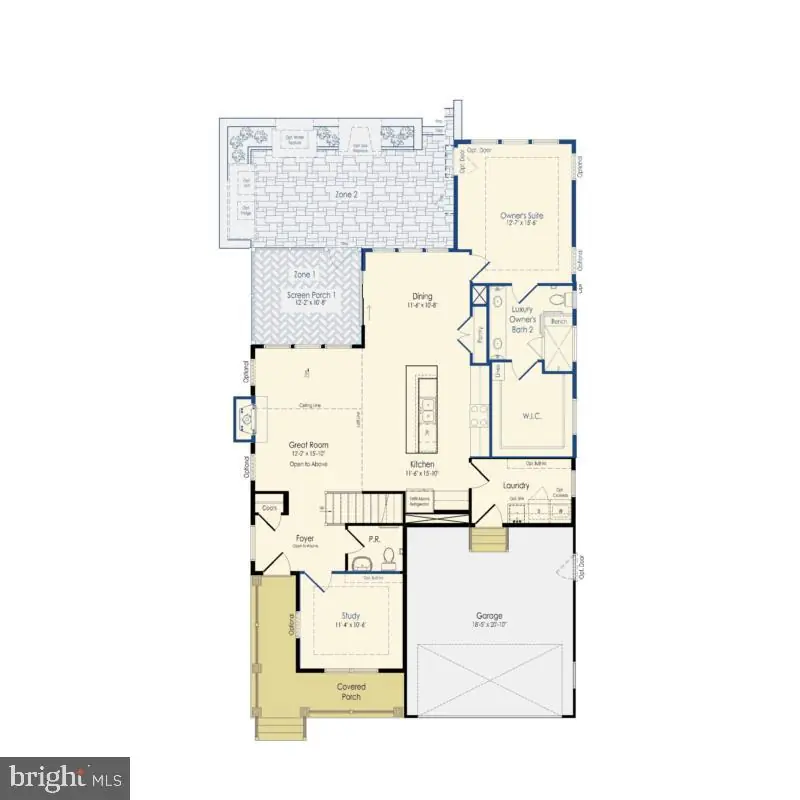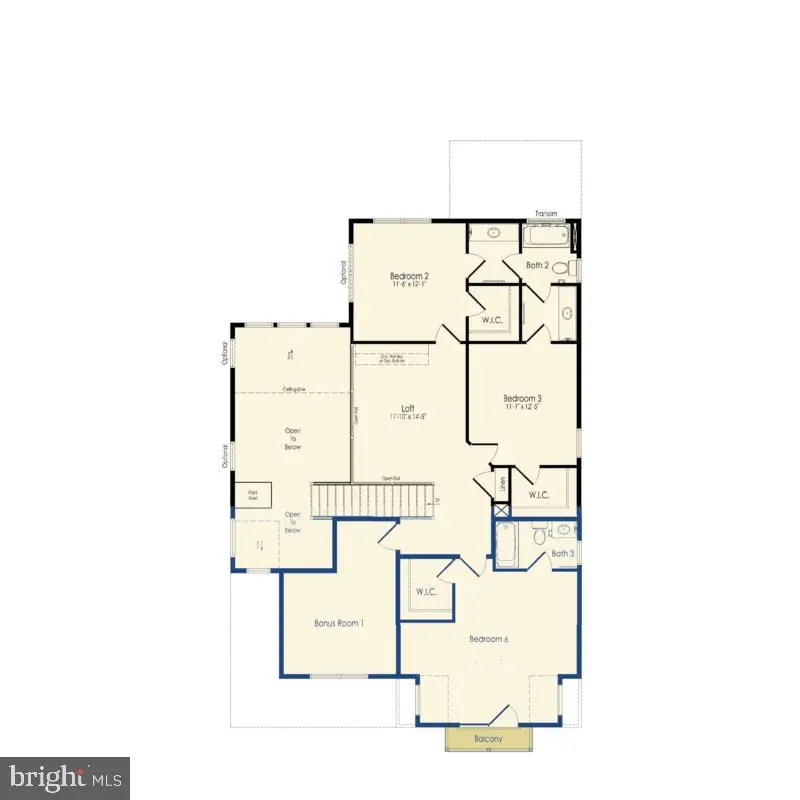36266 Farm Ln #62, Rehoboth Beach, De 19971 $949,900
Welcome To Your Dream Home In The Heart Of A Charming And Friendly 55+ Community (not Required Currently) – Truitt Homestead By Schell Brothers, Just 5 Minutes Or Less From Everything Downtown Rehoboth Beach Has To Offer! The Stunning And Nearly-new Iris Model Boasts An Open Floor Plan, Perfect For Entertaining And Family Gatherings. The Fabulous Kitchen Is A Chef's Dream, Featuring Top-of-the-line Appliances, Beautiful Granite Countertops, And Ample Cabinet Space. Enjoy The Gorgeous Views From Your 3-season Room, Where You Can Relax And Soak Up The Sun Year-round. This Luxurious Home Boasts 4 Spacious Bedrooms, Each With Their Own Unique Charm, And 2.5 Bathrooms, Including A Spa-like Master Suite That Will Make You Feel Like You're On Vacation Every Day. Need To Work From Home Or Have A Creative Space To Pursue Your Hobbies? This Home Features A Home Office And A Craft Room, So You Can Easily Balance Work And Play. Luxury Abounds Throughout This Stunning Home, From The Gleaming Hardwood Floors To The Custom Millwork And Trim. You'll Love The Convenience And Accessibility Of This Prime Location, Just Minutes From Shopping, Dining, And Entertainment. Step Outside To Your Private Brick Courtyard, Perfect For Hosting Barbecues And Gatherings With Family And Friends. Your 2-car Garage Provides Ample Storage Space For Your Vehicles And Outdoor Equipment. Don't Miss Your Opportunity To Own This Beautiful Home In A Sought-after Community. Schedule Your Visit Today And Start Living Your Best Life In Rehoboth Beach! Seller Has Membership To The Amenities In The Lodge Which Include Indoor Pool, Movie Theater, Game Room, Pub, Restaurant, Meeting Room, Salon And Beebe Medical Center. Even Though This Is A 55+ Community, 20% Of The Homes Can Be Occupied By Under 55. There Is Still Room Within This Threshold For People Under 55.

Contact Ryan Haley
Broker, Realtor

