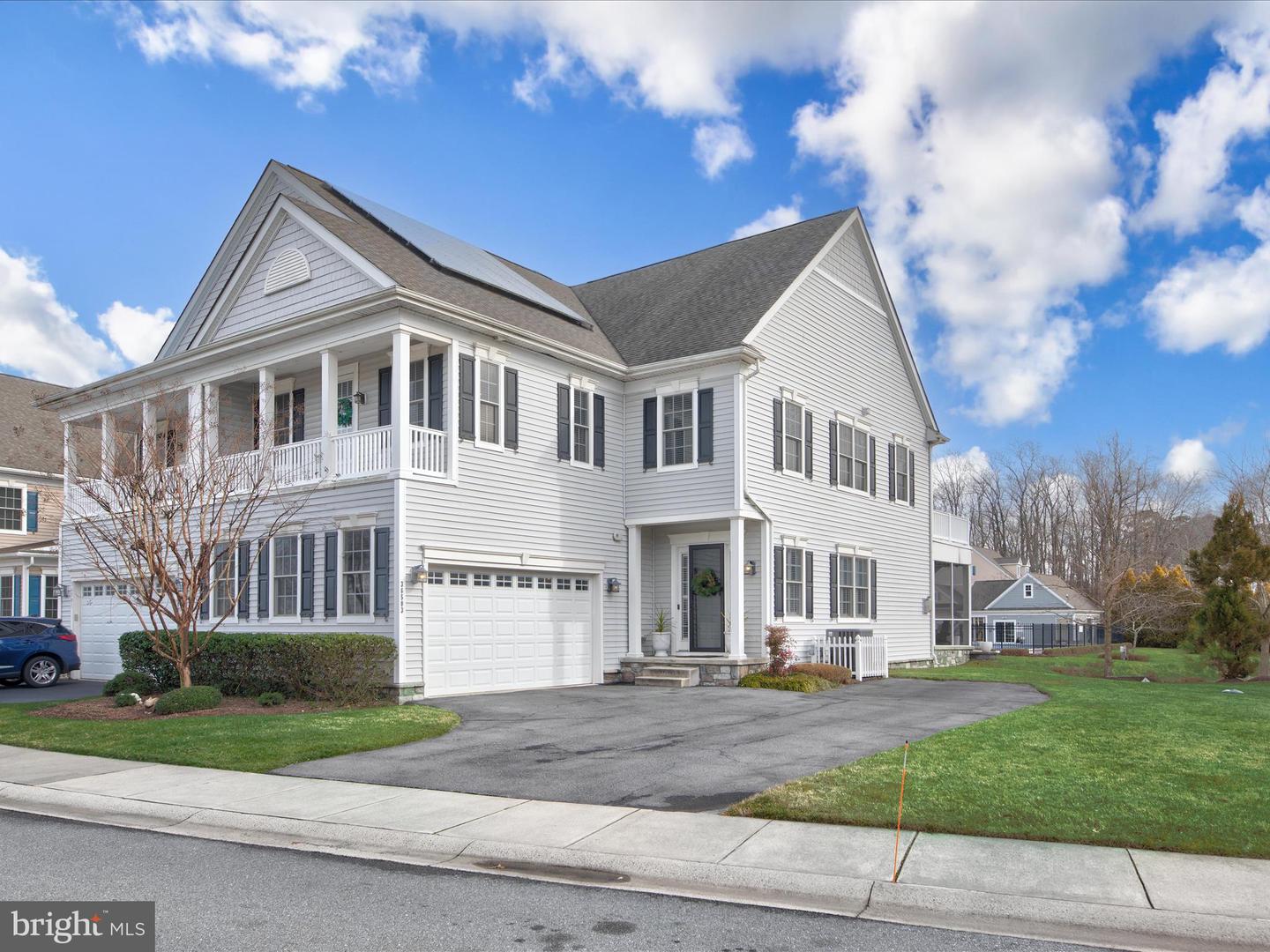36503 Warwick Dr #45b, Rehoboth Beach, De 19971 $719,000
Discover Your Coastal Sanctuary In This Captivating 4-bedroom, 3.5 Bath Carriage Home Just Minutes Away From The Rehoboth Boardwalk. Nestled In The Seasons, This Move-in Ready Property Invites You Into A World Of Style With Its Exquisite Hardwood Floors, Charming Fireplace, Lofty 10' Ceilings, And Fabulous Kitchen With Upgraded Countertops And Stainless Steel Appliances. The Main Level Open Floor Plan Provides A Perfect Setting For Entertaining Guests Or Enjoying Quiet Family Moments. The Second Floor Unveils A Haven Of Possibilities With 4 Bedrooms, And A 5th Room Offering Flexibility For A Gym Or Office Space All With Upgraded Lvp Flooring. A Thoughtfully Designed Outdoor Patio With An Awning Provides An Additional Space To Unwind. The Large Laundry Room, With Ample Storage, Features Tile Flooring For Easy Maintenance. Embrace The Serenity Of Your Surroundings As This Property Backs Onto A Scenic Pond, Offering A Picturesque Backdrop. The Beautiful Screened In Porch Is A Great Place To Sit And Enjoy The Soothing Sounds Views Of The Fountains And Abundant Wildlife, Creating A Haven Of Tranquility Just Steps From Your Door. The Home Is Just A Short Stroll To The Community Pool Situated Around The Pond, Don’t Miss This Opportunity To Make This Your Dream Home, Strategically Located Near The Beaches, Boardwalks, Parks, And All The Treasures That Coastal Delaware Has To Offer.

Contact Ryan Haley
Broker, Realtor





















































