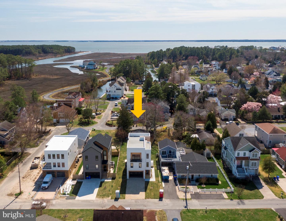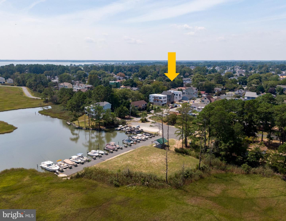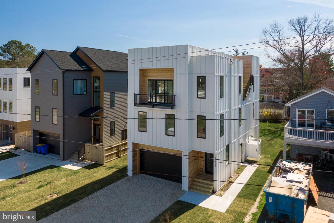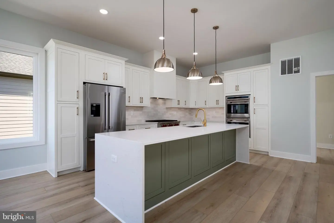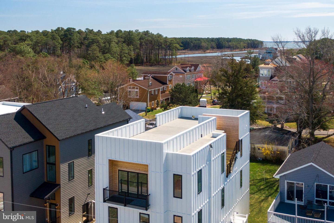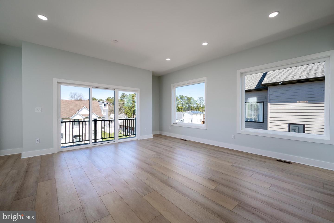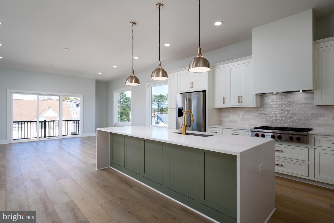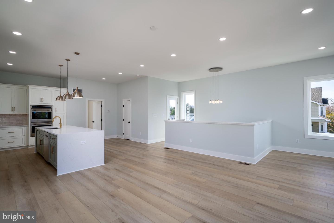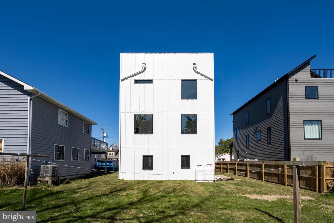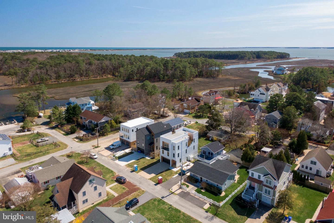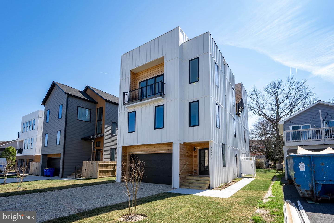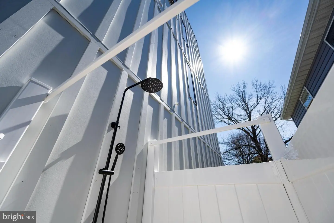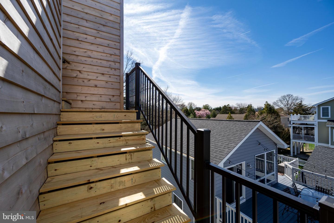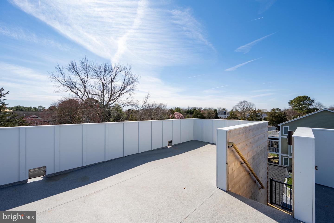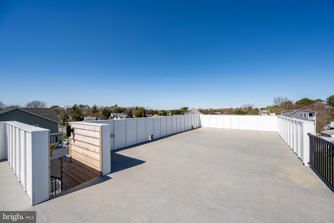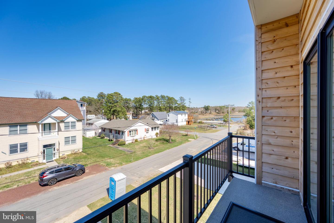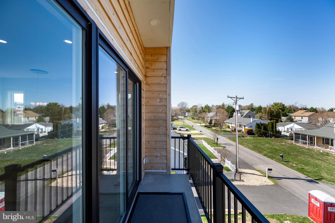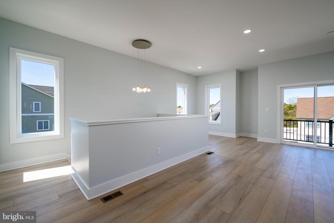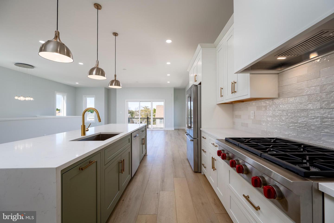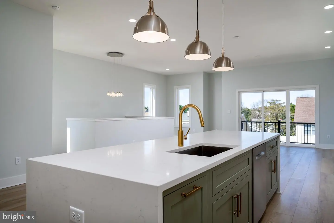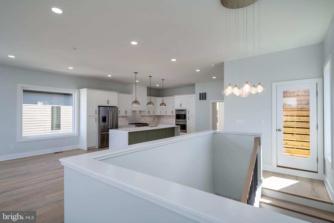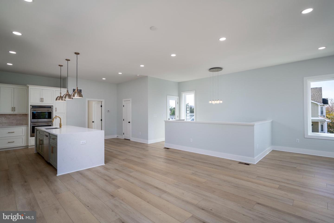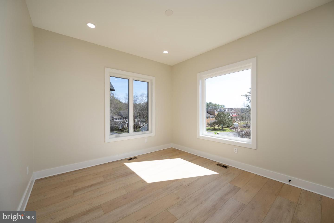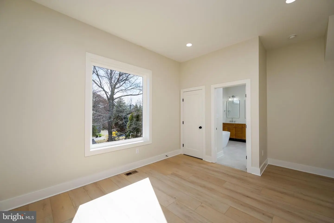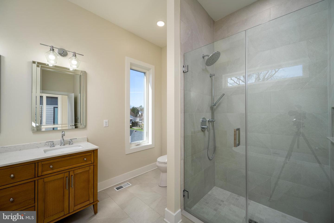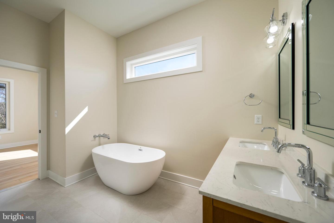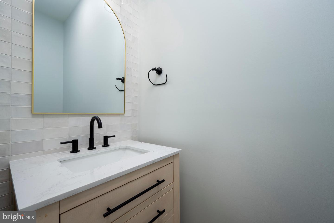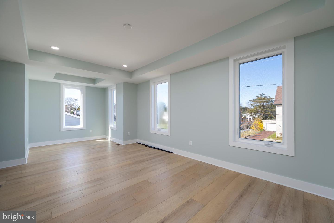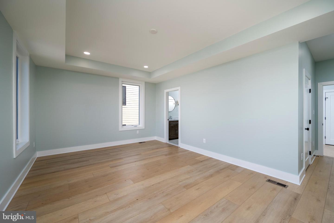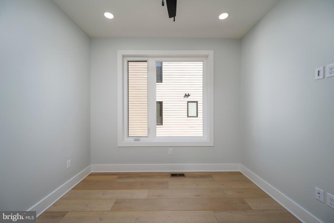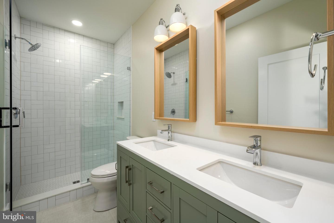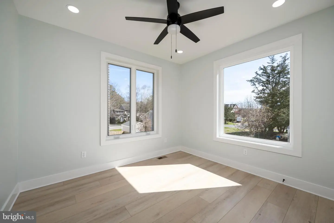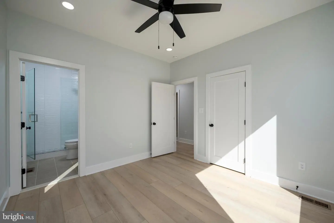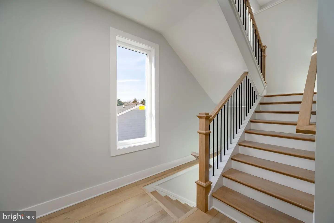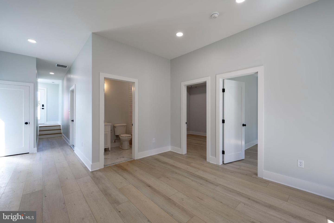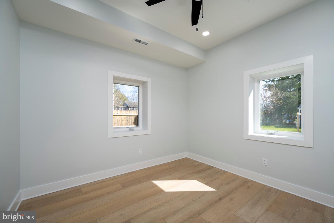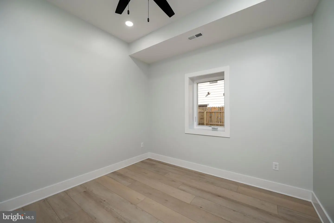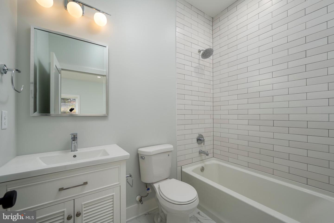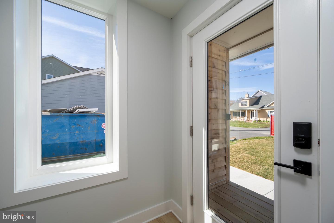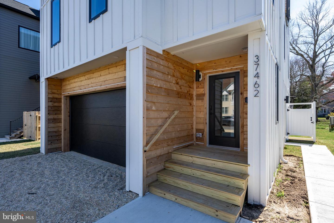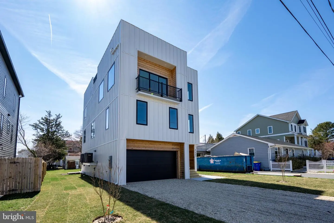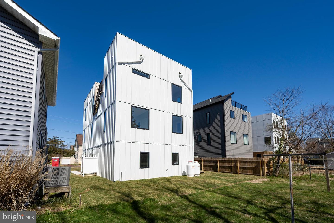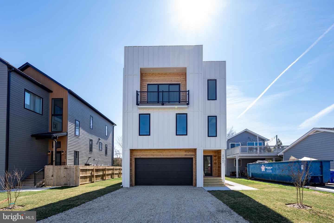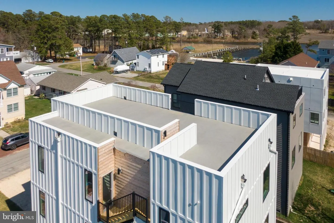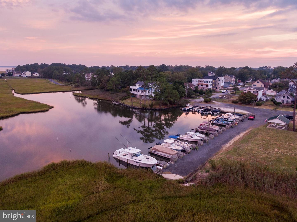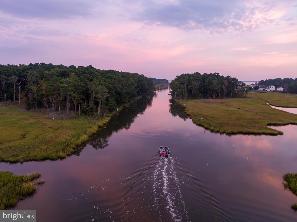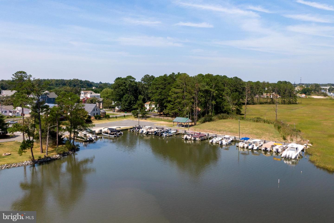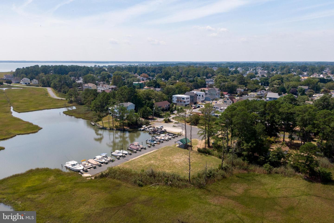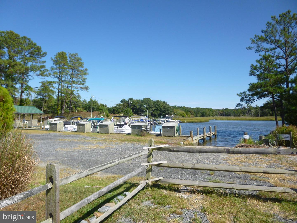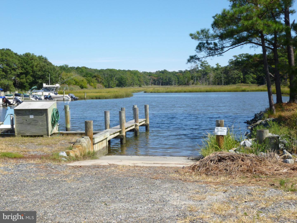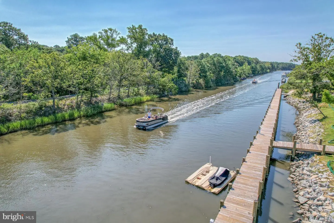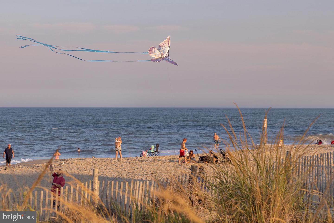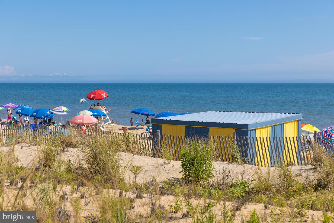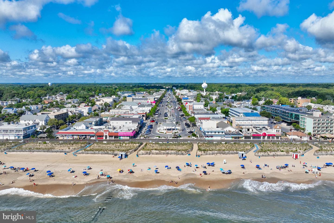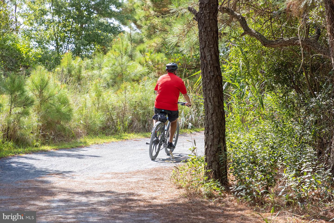37462 Basin St, Rehoboth Beach, De 19971 $1,499,900
Welcome To The Charming Waterfront Community Of Bay Vista And This Beautiful New Construction Home By Byrd Design And Build Llc! Home Features 7 Bedrooms And 5 1/2 Bathrooms And 3,243 Square Feet Heated And 1,450 Square Feet Of Additional Space In Garage, Deck Off Family Room, And Roof Top Deck Totaling 4,693 Square Feet Of Enjoyable Coastal Living . This Spectacular Home Is Ready For You To Enjoy This Spring! Welcoming Foyer Leads Back To A Family Room, Two Bedrooms, And Full Bathroom. This First Level Also Features An 18 X 23 Garage For Cars, Beach Toys, Boats, Kayaks, & More! Door Out To Back Yard For A Game Of Corn Hole Or For Your Future Pool, Hot Tub, Or Paver Patio. Second Level Features Four Bedrooms, Two Of Which Are Ensuites. Two More Bedrooms Share A Hallway Bathroom. Each Bathroom Has Beautiful Tile Work, Cabinetry, And Counters. The Top Level Features A Gourmet Kitchen With Island, Tile Backsplash, Quartz Counters, And Stainless Appliances. The Large 994 Square Foot Roof Top Deck Has Great Views Of The Marina, Lewes Rehoboth Canal, Wetlands, And Rehoboth Bay. Enjoy Sunset And Bay Breezes Each Night From The Roof Top Perch! Bay Vista Is Conveniently Located Near Rehoboth, Dewey, And State Park Attractions Including Walking Trails, Biking Trails, Kayak And Paddle Board Launch, And Much More. Enjoy This Home Yourself Or Reap The Rewards Of Its Rental Potential Which Would Be Compounded By A Private Pool Out Back. Investors, Similar New Construction Home On This Street Doing $1,000 Per Night On Airbnb. Start Living Beach Life Today!

Contact Ryan Haley
Broker, Realtor

