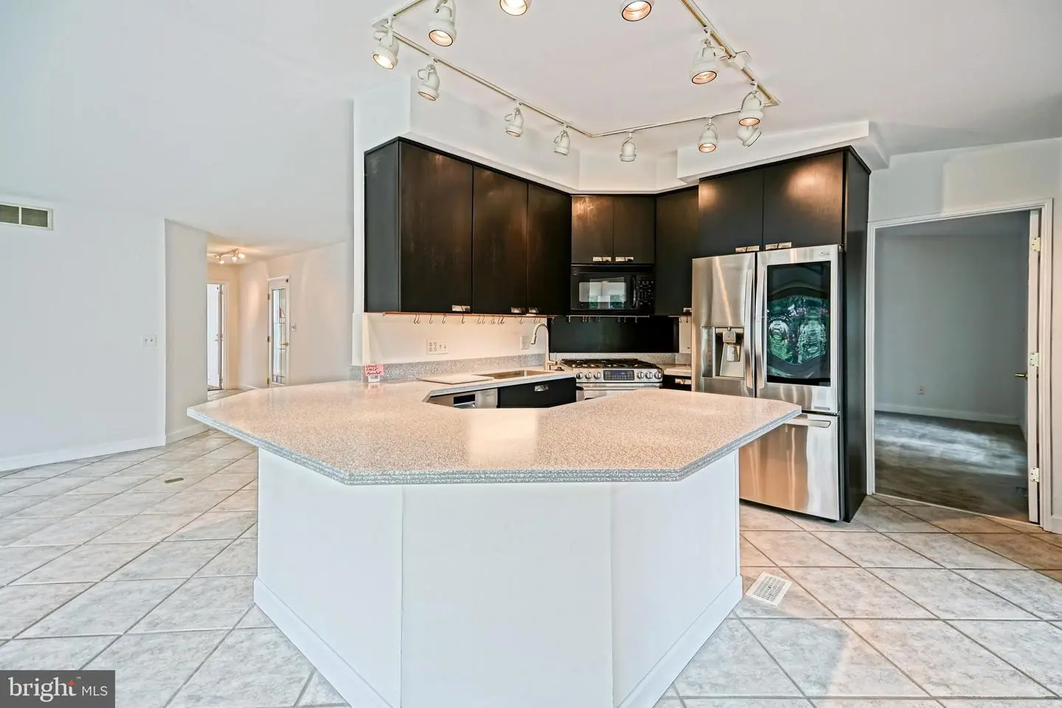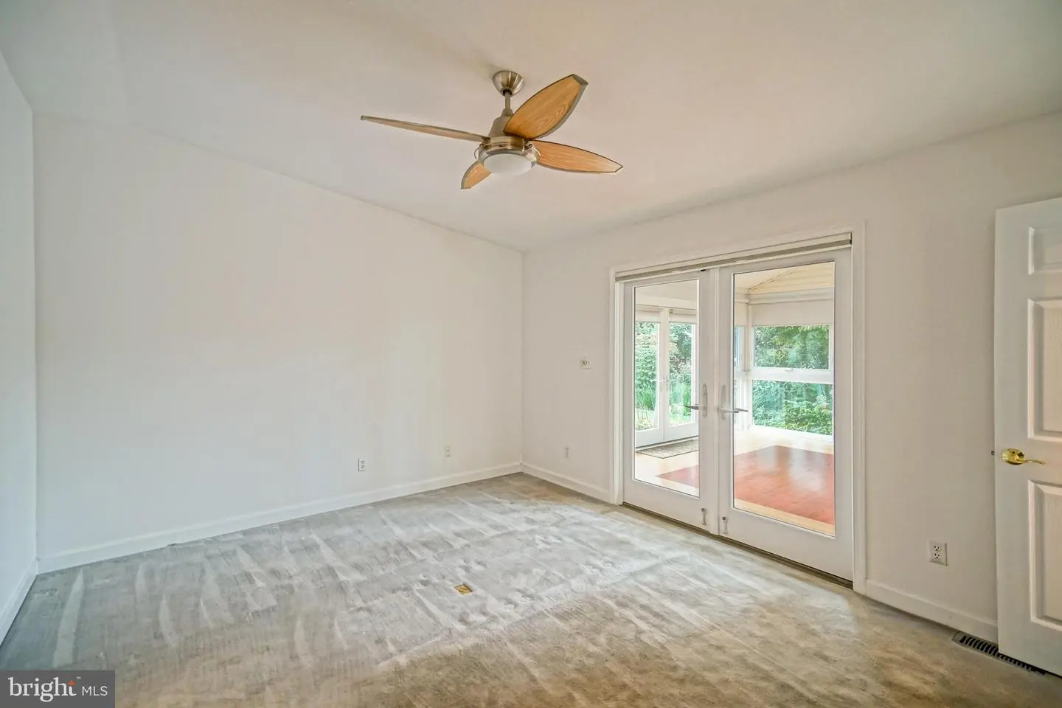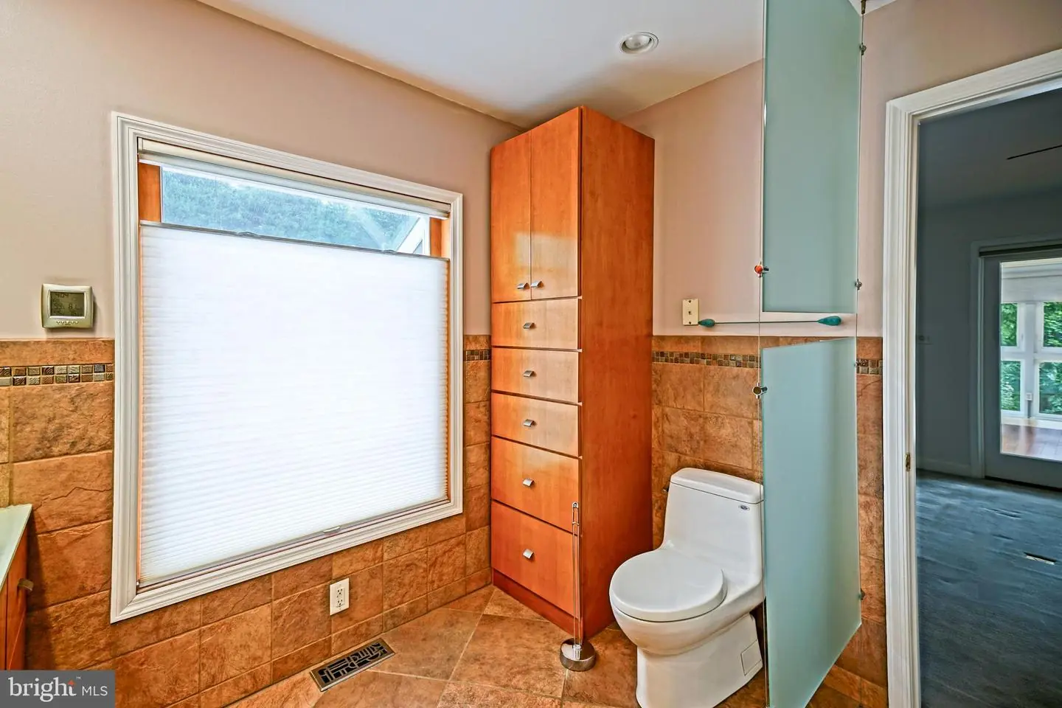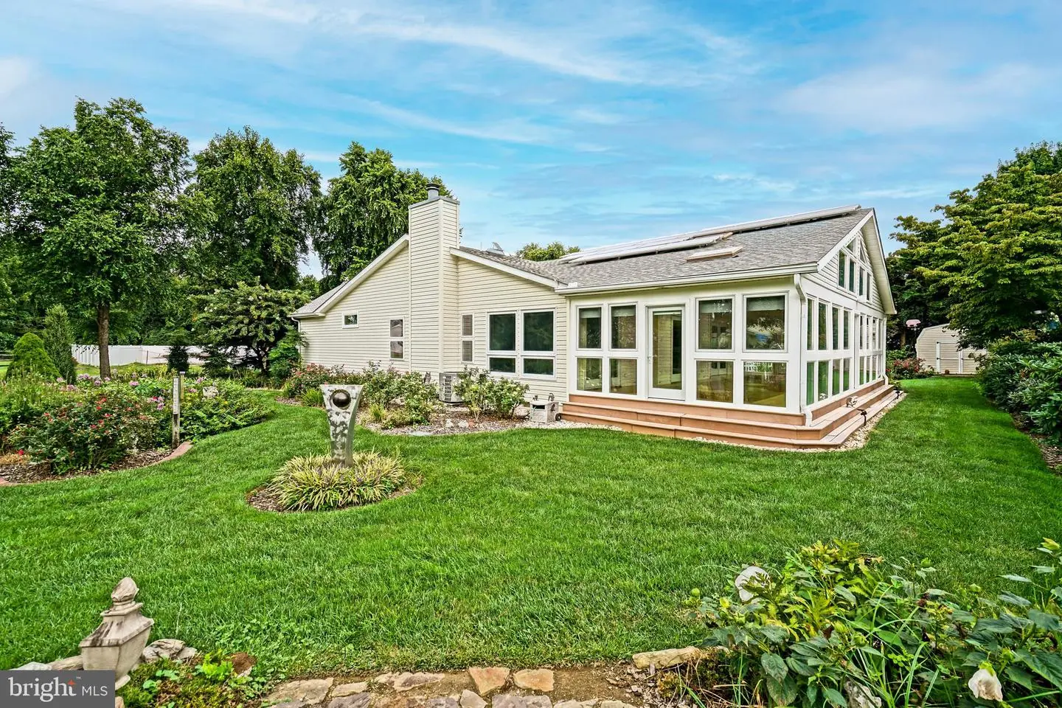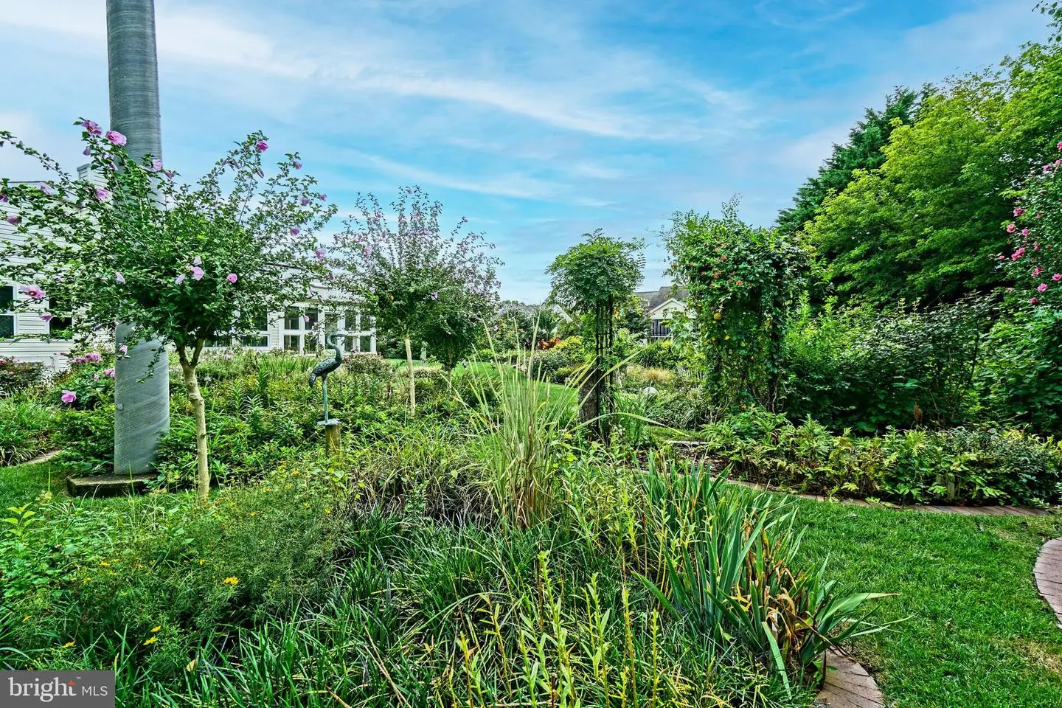5 Sea Side Dr, Rehoboth Beach, De 19971 $550,000
Green & Clean Coastal Dream! Enjoy Space & Peace Of Mind From This Gorgeous 3-bedroom Rancher On An Extensively Landscaped Lot With Private Well Irrigation In Rehoboth Shores!featuring Budget Friendly Home Energy Management With Two Electric-producing Solar Systems, A Halo Led Whole-home Air Purification System And Humidity Sensing Air System In The Conditioned Crawl Space Ensuring Year-round Fresh Air Indoors, Ceramic Tile Flooring In The Main Living Area, Plus Durable Bamboo Hardwood Flooring In The Expansive 40 X 60 Sunroom, And So Much More. Elevate Your Storage With A Floored Attic, Complete With An Elevator Lift, California-closet Style Storage System Built Into All Bedroom Closets, As Well As Cabinet Storage In The Attached 2-car Garage To Cater To Every Organizing & Storage Need. The Fully Landscaped Property Comes Alive Via The Private Well Irrigation System, And The Large Garden Shed With Electric Service For The Green Thumb Enthusiast. Relish The Perks Of A No Hoa Neighborhood With A Rehoboth Beach Address That's Only Minutes From Coastal Highway And The Beaches! If You're Ready To Turn A New Leaf, This Green Living Beach Haven Awaits. Schedule Your Tour Today!

Contact Ryan Haley
Broker, Realtor










