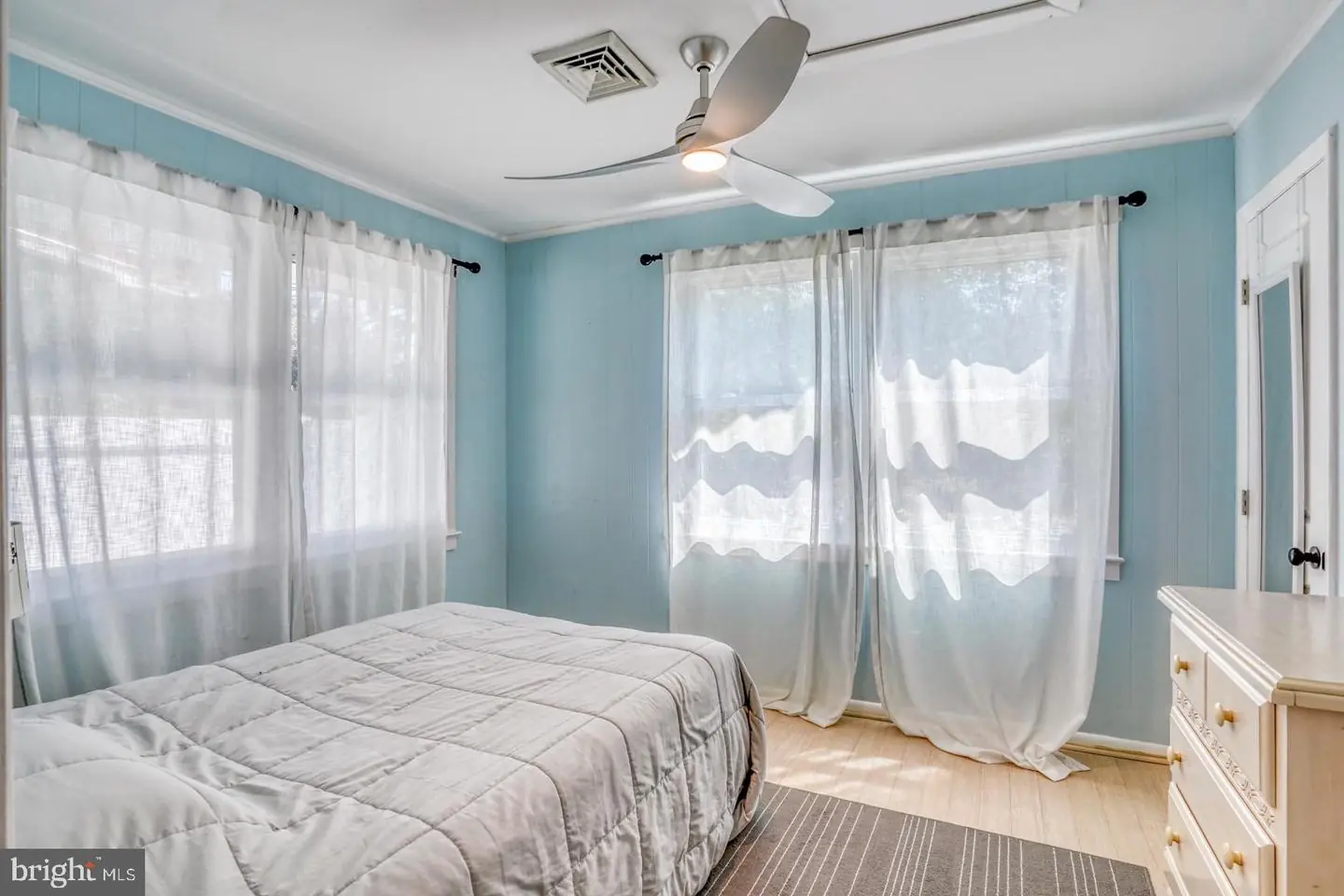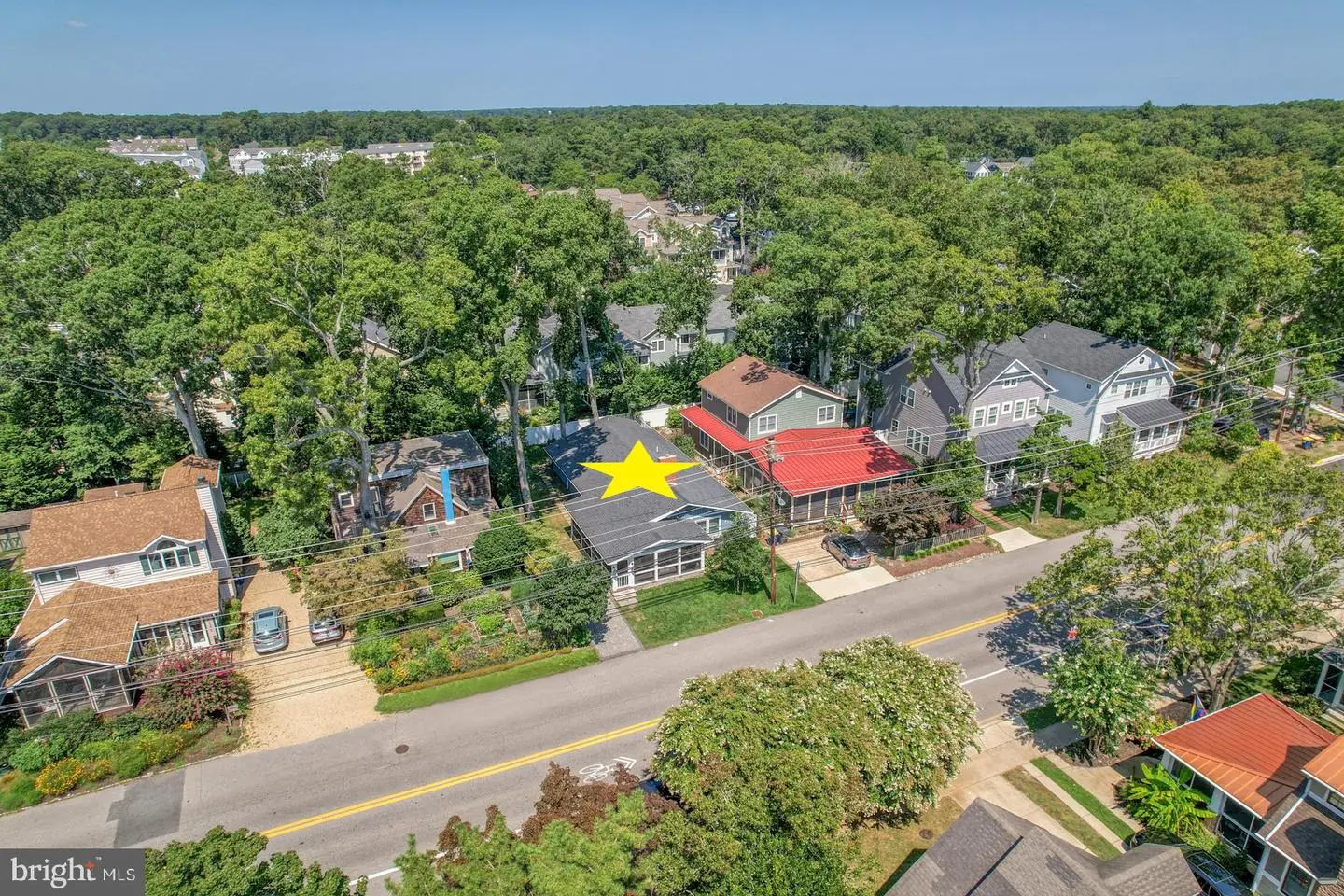5 State Rd, Rehoboth Beach, De 19971 $1,595,000
Talk About Location! 5 State Road Is Located Just Over 5 Blocks From The Beach And The Famous Rehoboth Beach Boardwalk. Popular Hot Spots Like Dogfish, Egg, Rise Up, Houston White, Grove Park, And More Are Even Closer! Currently The Least Expensive Detached Home Within The Town Limits Of Rehoboth, This 5 Bedroom, 2 Bath Home Was Completely Renovated In 2019 With An All-new Kitchen, Bathrooms, Wrap-around Porch, Paver Driveway, Lighting Fixtures, Roof, And Hvac Unit. Within The Last Two Years, The Home Also Received A New Tankless Water Heater And Encapsulated And Conditioned Crawl Space. The Owner's Suite Features A Gorgeous Wood Accent Wall And A Luxurious En-suite Bathroom With Double Sink Vanity And Large Floor-to-ceiling Tiled Shower With Frameless Glass Door And Built-in Niche. There Are Four Other Generously Sized Bedrooms, Complete With Natural Light And Ceiling Fans. The Kitchen Has A Ton Of Space For Prepping And Cooking. Upgrades Include An Apron Sink, Stainless Steel Appliances, Shaker-style Full Overlay Cabinets, A Massive Island With Waterfall Quartz Countertops, Two Beverage Coolers, And Counter-height Seating For Four. The Outside Is Just As Impressive As The Inside! You’ll Love Relaxing With A Cup Of Coffee And A Good Book On The Large Wrap-around Screened Porch. With All Of The Seating Areas And Fan/light Fixtures, There Is No Shortage Of Space! The Gorgeous Paver Driveway Gives You Two Off-street Parking Spots. The Mature Trees Surrounding The Cottage Create A Canopy Of Privacy, Making It Easy To Forget That You’re Still Close To Downtown Rehoboth. With Its Excellent Rental History, Low Utilities, And Low Taxes, This Low-maintenance Home Is The Perfect Opportunity For A Full-time Residence, Part-time Summer Home, Or Rental Property. Don’t Miss This Incredible Opportunity To Own A Piece Of Property In Downtown Rehoboth Beach! Schedule Your Private Showing Today!

Contact Ryan Haley
Broker, Realtor










































