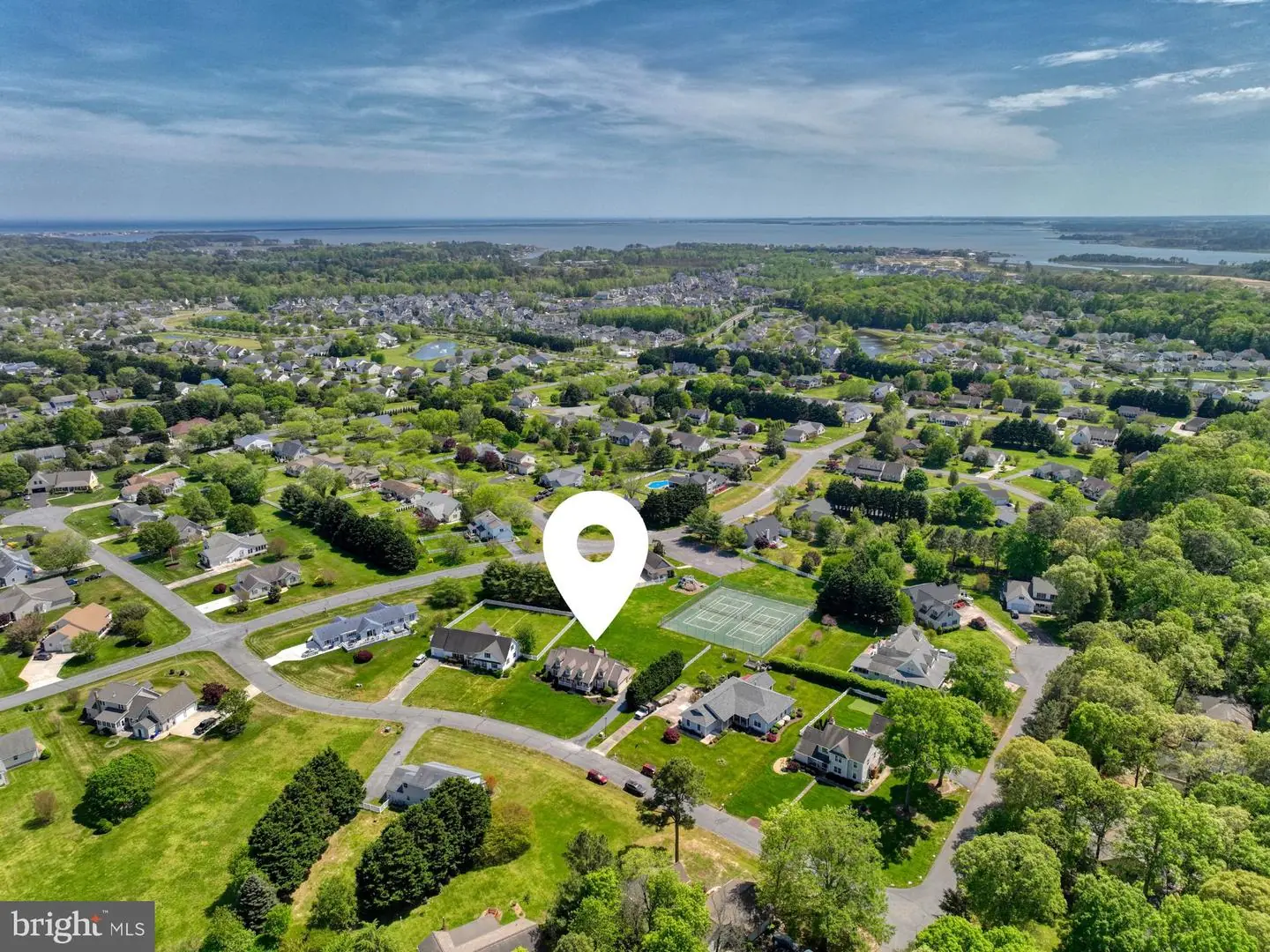6 Zanes Way, Rehoboth Beach, De 19971 $625,000
Welcome To Your New Home In The Idyllic Community Of Arnell Creek, Nestled Just 4.5 Miles From Downtown Rehoboth Beach. Situated On A Generous Half-acre Lot, This Residence Offers The Perfect Blend Of Comfort, Convenience, And Recreational Amenities. Upon Entering, You'll Be Greeted By A Beautiful, Expansive Open Space, Ideal For Creating Unforgettable Moments In Your Great Room. Adorned With Beautiful Hardwood Floors And A Charming Brick Wood-burning Fireplace, This Area Sets The Stage For Seamless Entertaining Or Cozy Nights In. To The Right Of The Foyer, Discover A Delightful Dining Room Bathed In Natural Light From Two Large Windows, Providing An Inviting Ambiance For Sharing Meals And Making Memories. Adjacent To The Great Room Lies A Cozy Sunroom, Flooded In Natural Light From Seven Large Windows. This Bright And Airy Space Serves As A Versatile Retreat For Year-round Enjoyment, Beautiful Backyard Views And With Easy Access To The Backyard Through A French Door. The Kitchen, Conveniently Located Off The Great Room, Boasts Granite Countertops, Wood Cabinets, And Ample Space For Culinary Endeavors And Gatherings. A Bay Window Floods The Space With Light, Creating A Welcoming Atmosphere For Casual Dining. On The First Floor, The Primary Suite Offers Ample Closet Space, As Well As An Ensuite With Double Sinks And Shower. Two Guest Bedrooms And One Full Bathroom On The First Floor Offer Plenty Of Additional Space For Hosting Guests. The Second Floor Provides Another Two Additional Guest Bedrooms. One Boasts Custom Paint, Molding, A Large Walk-in Closet, And Subtly Cool Star Wars Wallpaper, While The Other Features Clean White Walls With An Ensuite And Walk-in Closet, Both Offering Endless Possibilities For Personalization. One Of The Two Attic Spaces Is Accessed Through The First Guest Bedroom. A Small Flex Space In The Upstairs Hall Could Be Situated As A Small Playroom, And The Larger Attic Accessed Off This Hall Could Easily Be Finish Into Another Room For Additional Space. Outside, A Charming Front Porch And Brick Patio Provide Serene Spots For Relaxation, While The Spacious Garage Offers Ample Storage And Direct Access To The Home. With Ample Space, This Lot Offers The Potential To Install A Fence And Add Trees For Even More Privacy, Enhancing The Outdoor Living Experience. The Community Offers A Lovely Outdoor Pool, Playground And A Tennis Court Also Striped For Pickleball. The Hoa Fees Are Extremely Low For All That It Offers All Lucky Residents. Don't Miss The Opportunity To Make This Meticulously Maintained Home In Arnell Creek Your Own, Where Every Detail Has Been Thoughtfully Crafted To Offer Comfort, Convenience, And A Quintessential Coastal Lifestyle.

Contact Ryan Haley
Broker, Realtor























































