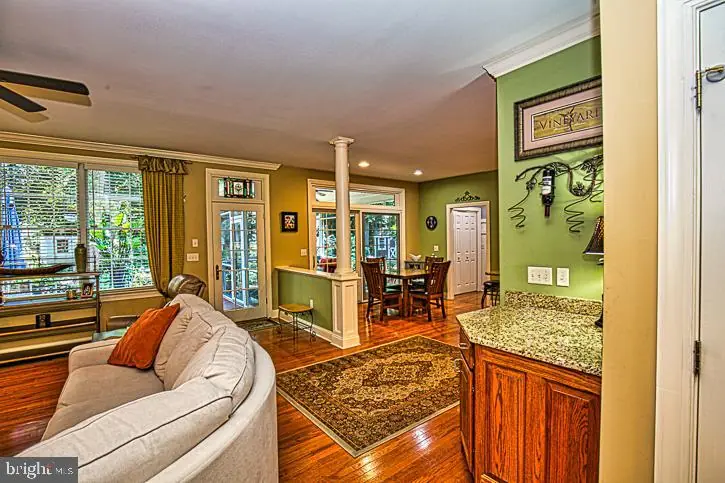5531 Nithsdale Dr, Salisbury, Md 21801 $579,900
What Sets This Meticulous Home Apart When You Walk Inside Is The Flow Of The Downstairs. The Wide Open Living Spaces Allow For Creativity But Also Allows For The Traditional Home Features Of Separate Space. How Wonderful To Have A Living Room And Great Room With Gas Fireplace That Are On Opposite Sides; So Spaced Apart To Use Uniquely, But The Hardwood Flooring Throughout Make Them Blend Together. The Hardwood Flooring Continues Into The Gorgeous Gourmet Kitchen With An Abundance Of Granite Counters, Center Island With Gas Range Top, Double Wall Ovens, Microwave Drawer, Armoire Style Refrigerator Freezer, Etc., And Lots Of Cabinet And Pantry Space! Elegance And Detail Are Also Found In This Home With 9 Foot Ceilings, Hardwood Thru All Of The 1st Floor Other Than The Primary Bath And Utility Room Which Have Tile, Chair Rail, Crown Moldings And Architectural Columns, To Name A Few. And If You Are Looking For A Main Level Primary Bed And Bath, Look No More!! This House Has One On The First Floor And One On The 2nd Floor!! This Home Has A Total Of 5 Bedrooms And 3 And 1/2 Baths! Need An Office, Work Out Room, Den, Hobby Room? This House Has That Space And More!! Third Floor Walk Up Could Be Finished For Additional Space But Is Great Storage! But I Haven't Even Started On Describing The Features Of This Home Because The Outside Is Just As Pristine As The Inside! Fenced On 3 Sides For Privacy, The Front Yard Is Meticulously Maintained And Has Trees, Shrubs And Bushes That Flower Throughout The Seasons, And The Back Yard Has The Same But Also A Potting Bench, Shed, And Parking Area Behind The Fence For A Small Boat, Trailer Or Rv. We Talk About Private Oasis' Often In Our Remarks, But I Have Never Seen One With Such A Variety Of Plantings And Meandering Walkways And Areas To Enjoy Them. The Neighborhood Has Its Own Playground, Tennis Courts, Putting Area And Boat Launch Too!! All So Close To Downtown Salisbury, Tidal Health, Salisbury University, Retail And Restaurants. Buyers Occupancy To Coincide With The Sellers Settlement Scheduled To Settle On Or Before 11/10/23.

Contact Ryan Haley
Broker, Realtor






























































































































