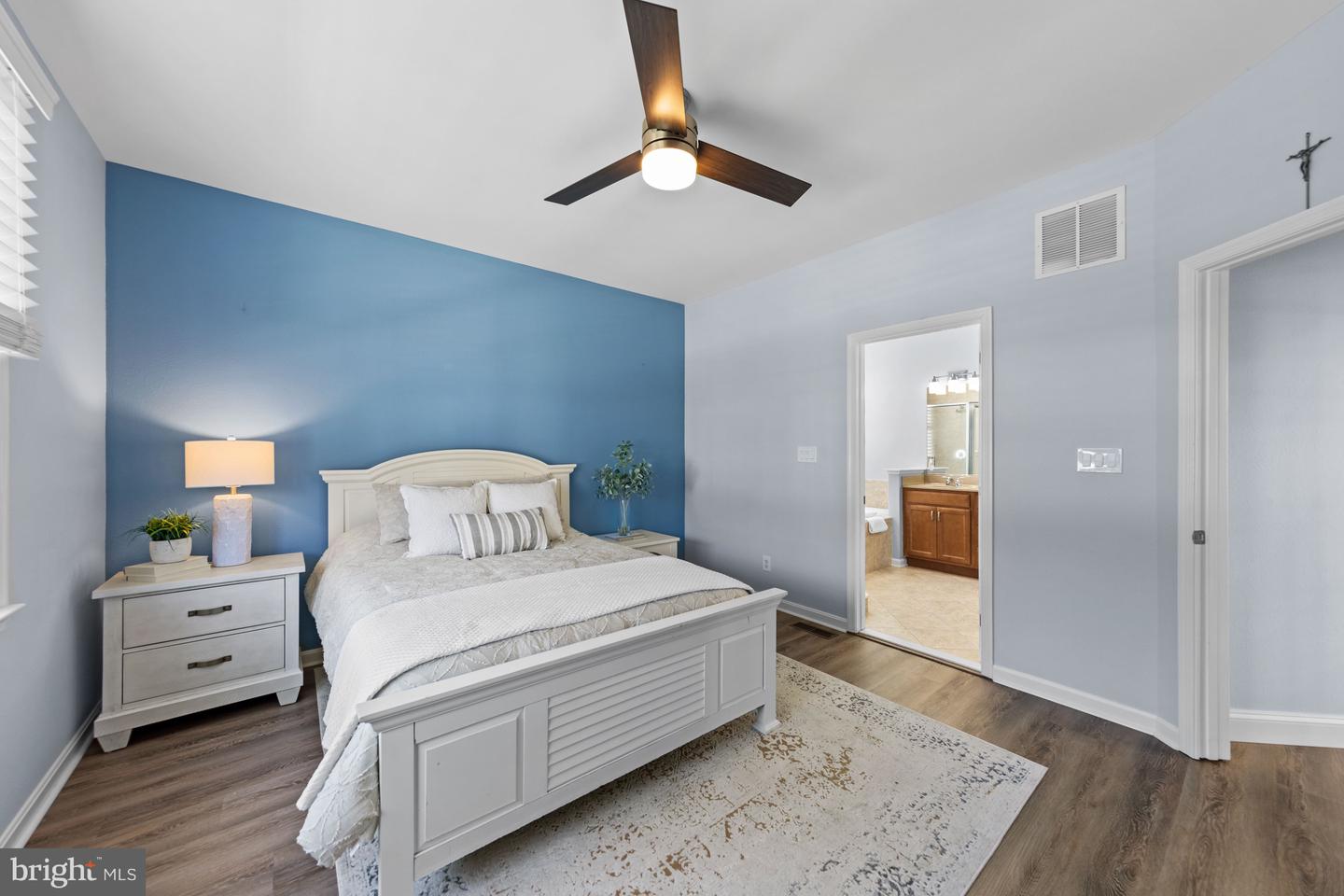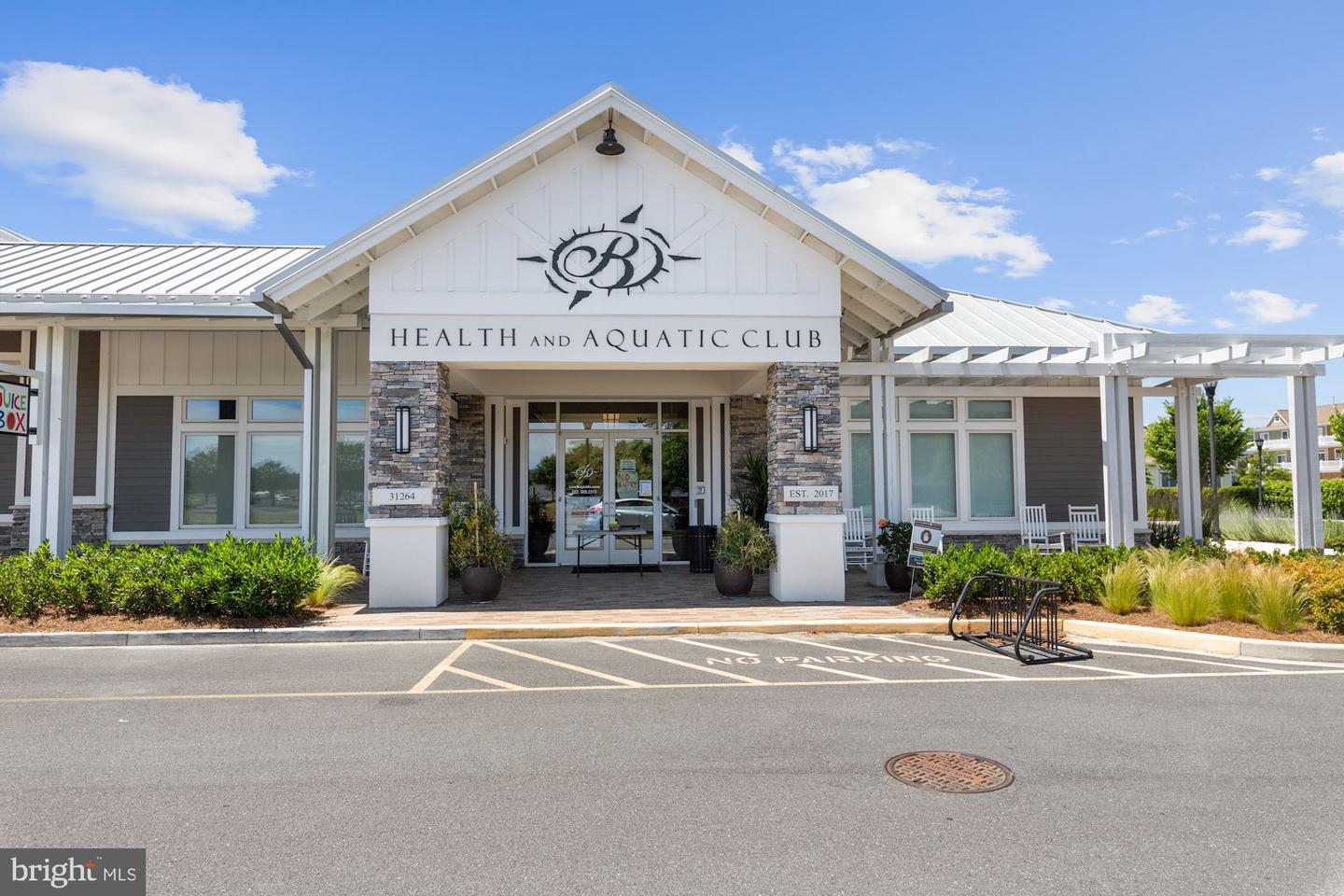11062 Destination Dr, Selbyville, De 19975 $629,000
Welcome To 11062 Destination Drive, #75, A Stunning Residence Nestled In The Coveted Coastal Community Of Bayside, Fenwick Island. Meticulously Remodeled In 2023, This Home Boasts Impeccable Finishes Both Inside And Out. Step Into The Heart Of The Home, Where The Newly Remodeled Gourmet Kitchen Takes Center Stage. Adorned With Custom Cloud White Amish Crafted Display Cabinetry, Quartz Counters, And Stainless Appliances, This Space Is A Culinary Dream. The Attention To Detail Extends Throughout With New Featured And Recessed Lighting, Hardware, Fixtures, A Stone Gas Fireplace, Luxury Vinyl Wide-plank Flooring, And Exquisite Architectural Millwork Including Wainscotting And Crown Molding. Interior And Exterior Painting In Its Entirety, All Fresh And Move-in Ready! Other New Features Include A Tankless Water Heater, And New Hvac System Installed September 2023. The Private Primary Bedroom With Ensuite Offers A Retreat Within Your Own Home. Two Additional Guest Bedrooms And A Well-appointed Hall Bath Provide Comfort And Convenience. The Laundry Room, Complete With Cabinetry Storage And A Utility Sink, Adds A Practical Touch To Daily Living. Interior Access To The Oversized Garage And The Portico Carport, Perfect For Those Inclement Weather Days, And Great For Welcoming Guests. Beyond The Beauty Of The Home Itself, Its Location In Bayside Is Truly Unbeatable. A Short Stroll Will Lead You To The Freeman Stage, Signatures Restaurant & Bar, Golf Facilities, The Health & Aquatic Center, Post Office, Grocery, And More. Convenience Meets Luxury In This Coastal Haven. And There's More Good News! Until December 31, 2023, Enjoy A Special Promotion For A Premier Golf Membership. This Is Your Invitation To Experience The Best Of Coastal Living At 11062 Destination Drive, Where Every Detail Reflects A Commitment To Quality And Comfort.

Contact Ryan Haley
Broker, Realtor
































































