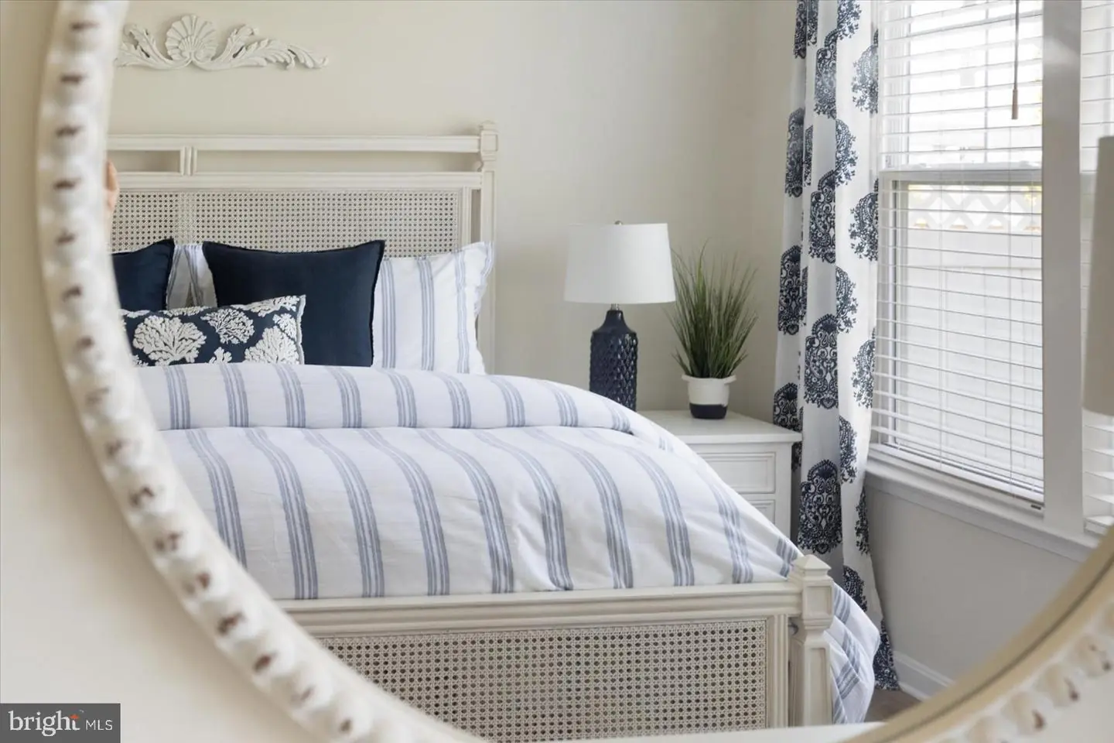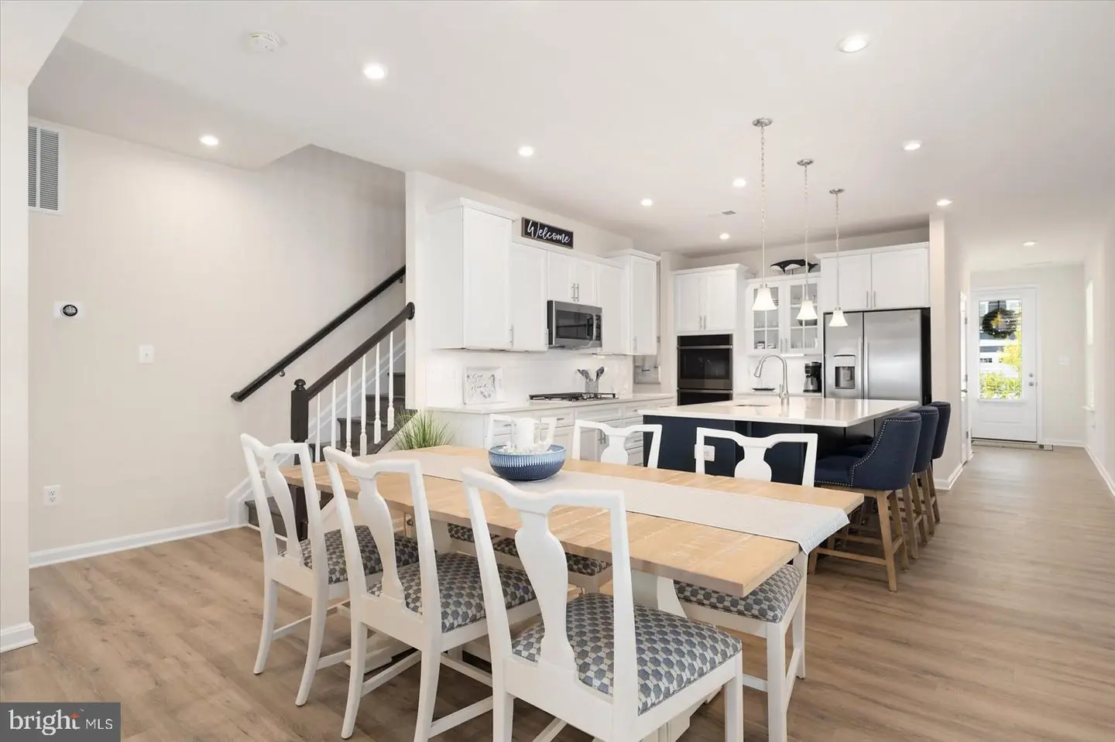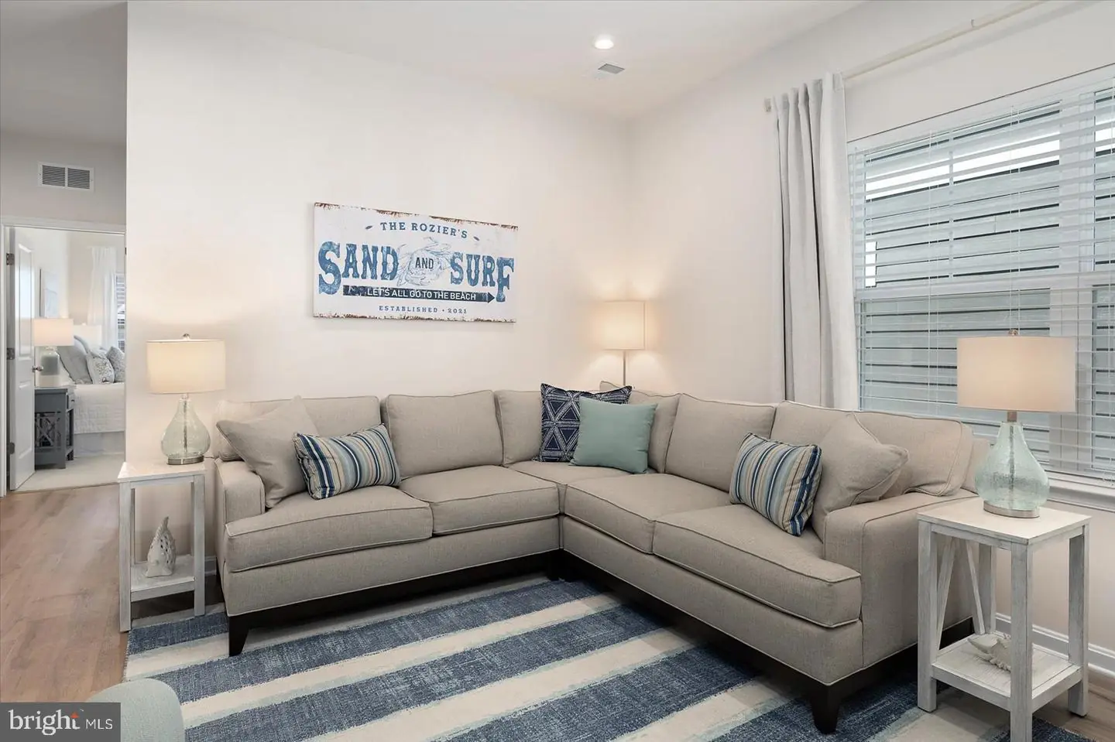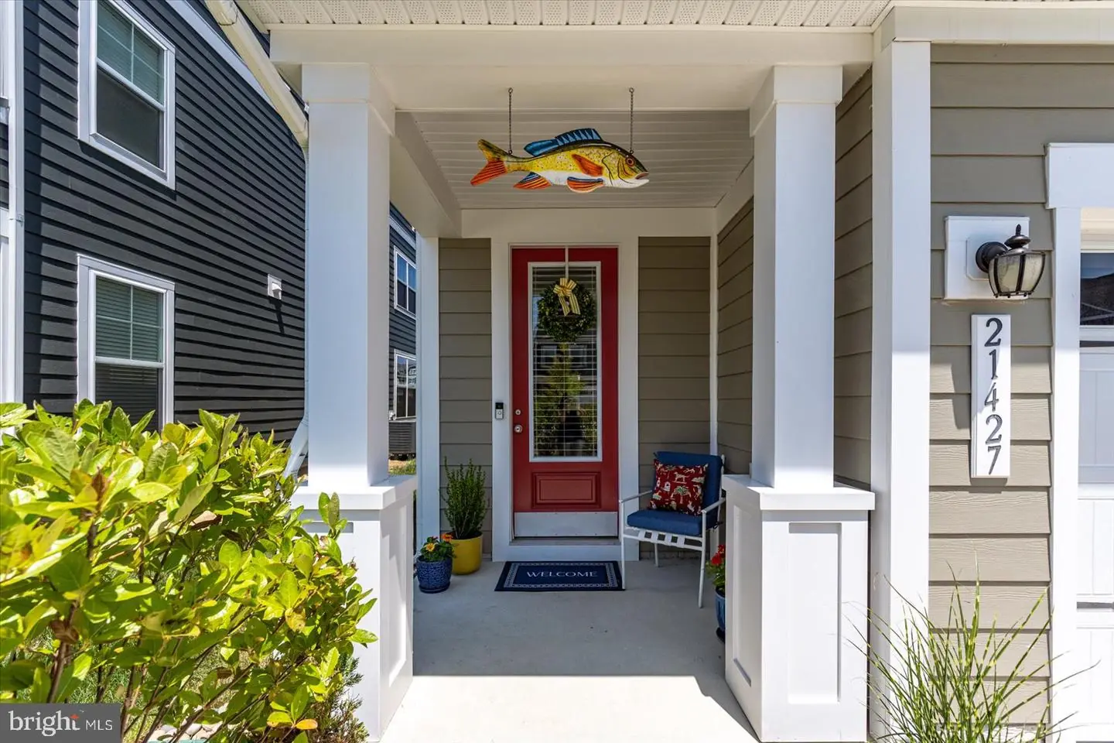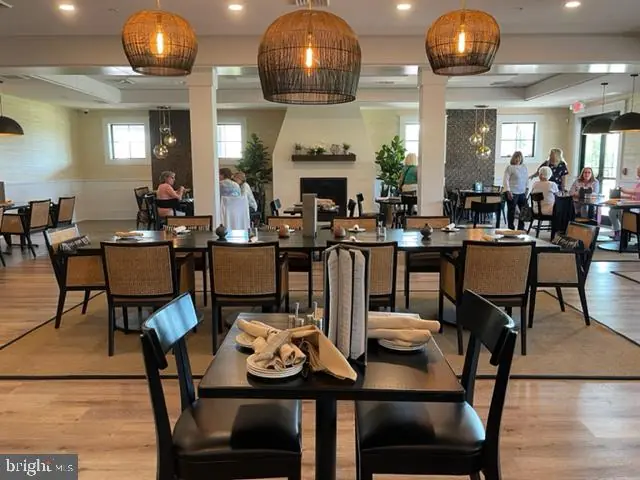21427 Sweetwater Sq, Selbyville, De 19975 $799,000
Welcome To The Refreshingly Casual Lifestyle At The Bayside Golf Resort, Voted The #1 Community And #1 "best Golf Course" In Delaware. This Beautiful Villa Home Features Luxury And Functionality At Its Finest With 5 Spacious Bedrooms (3 Primary Suites With Ensuite Bathrooms), 4.5 Baths. And A Flex/bonus Room. It's Hard To Imagine A More Flexible Lifestyle For First Floor Living With Plenty Of Room On The Second Level For Family And Guests. Upon Entry, You'll Appreciate The Open, Light-filled Great Room, Cozy Fireplace, Relaxing Screened Porch, Gourmet Kitchen With Two Wi-fi Ovens, Upgraded Cabinets And Ge Profile Appliances, And Quartz Countertops. This Inspiring And Comfortable Home Also Features An Expansive Loft And Energy Efficient Features. The Bayside Community Boasts Many First-class Amenities, Including An Award-winning Health & Aquatic Center, Featuring A Heated 75-foot, 5-lane Indoor Pool And Expansive Fitness Center; 5 Har Tru Tennis Courts And 2 Pickle Ball Courts; 4 Luxurious Outdoor Pools, Splash Zone For Kids, And Waterfall Hot Tub; Basketball, Volleyball And Bocce Courts; Nature Trails; A Kayak Launch And A Shuttle To The Beach. Bayside’s New And Spectacular State-of-the-art Clubhouse Features The Signatures Restaurant, Pro Golf Shop And Practice Range, Outdoor Dining, And More. If You Venture Closer To "the Point, " You'll Be Able To Enjoy Al Fresco Dining At The Popular 38 Degrees Restaurant Overlooking The Assawoman Bay And Ocean City Skyline. It's A True Gem For A Festive Outdoor Experience. For Entertainment And Music Lovers, Bayside Also Features The Freeman Arts Pavilion, A Popular "under The Stars" Venue Offering Diverse Performances And Live Music. And, It's Only 4 Miles To The Beach!

Contact Ryan Haley
Broker, Realtor









