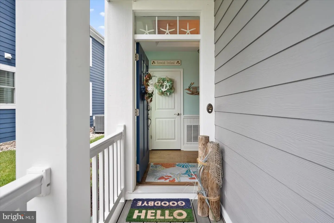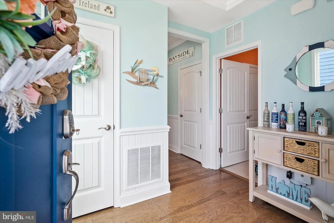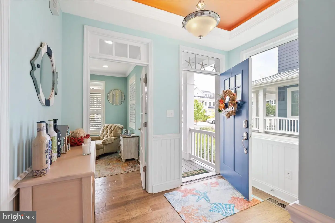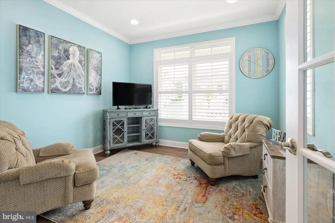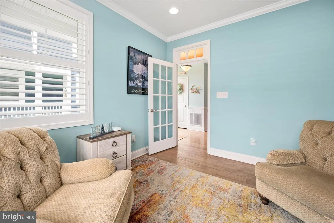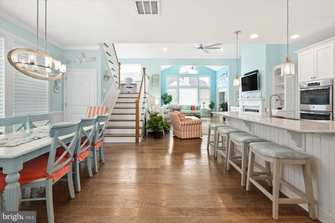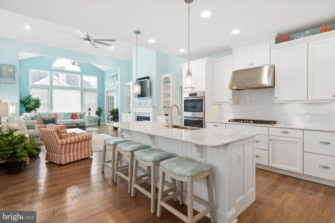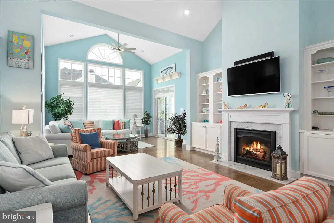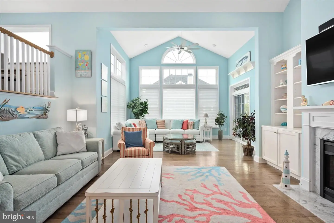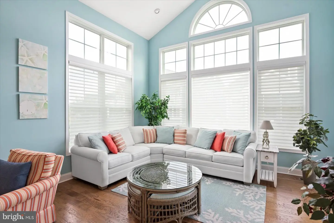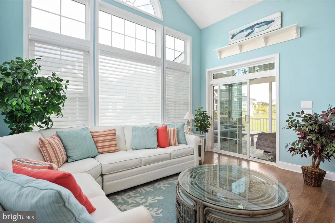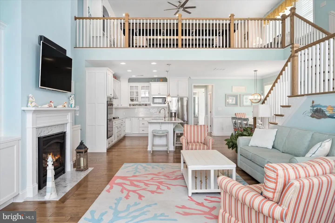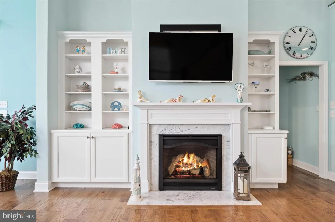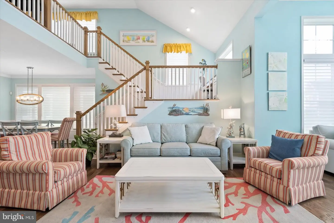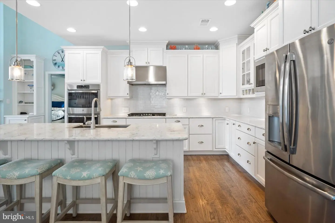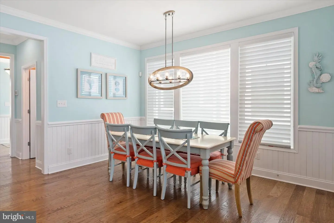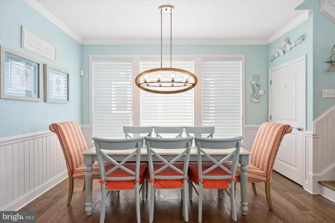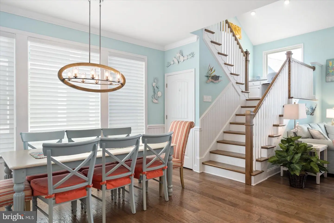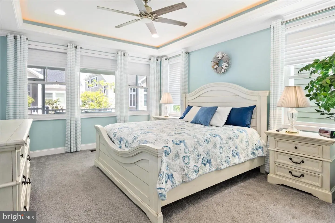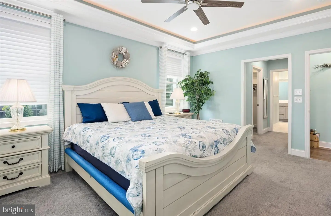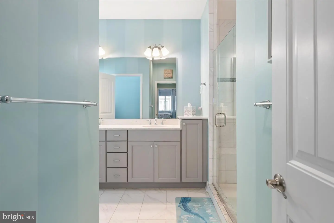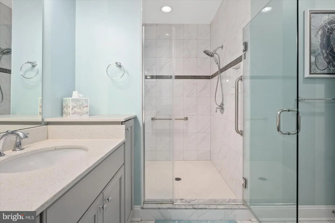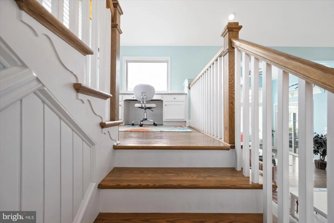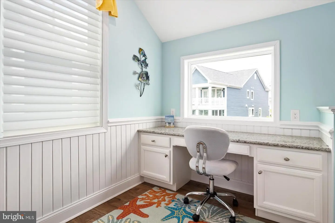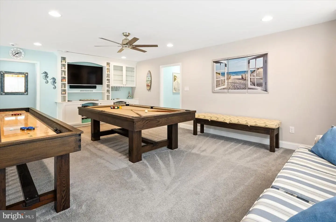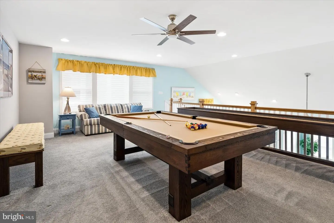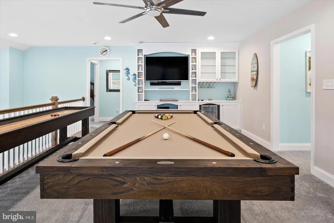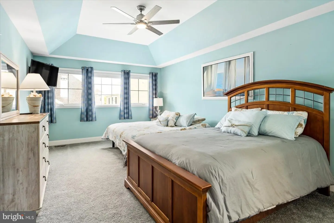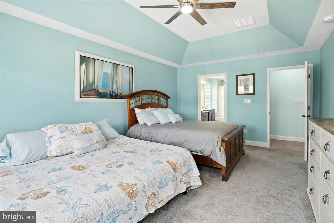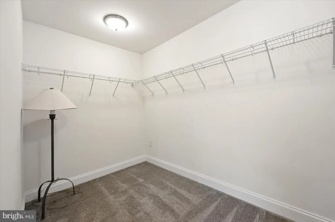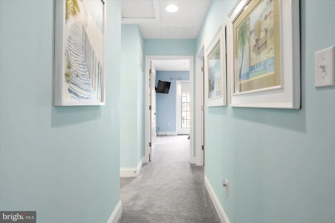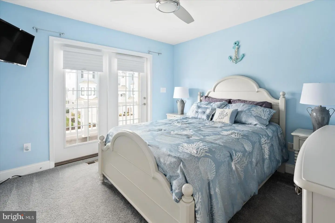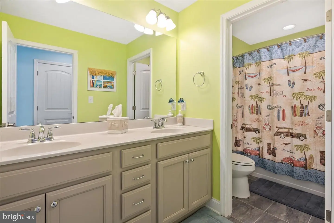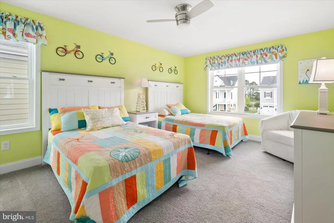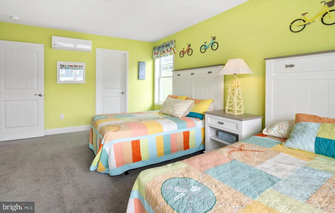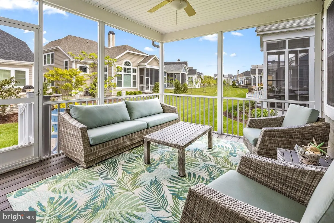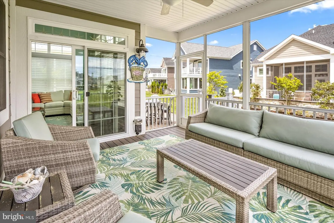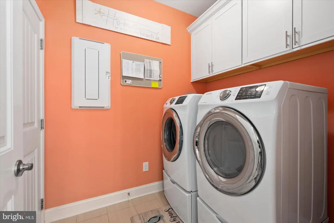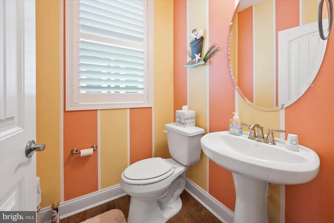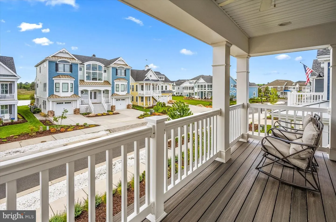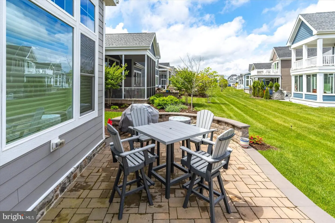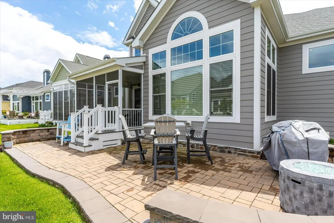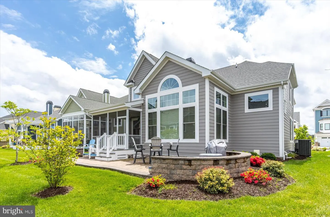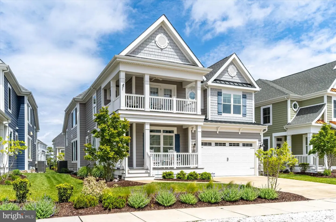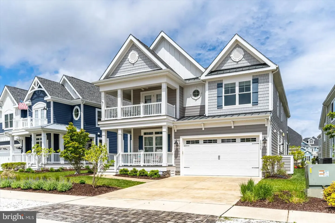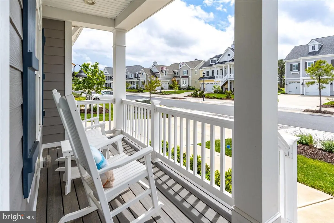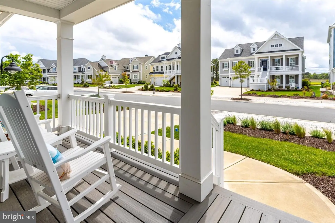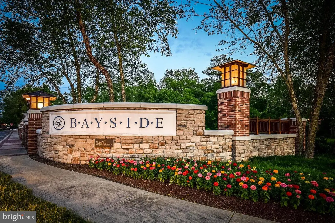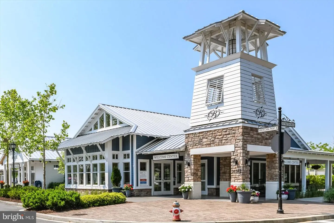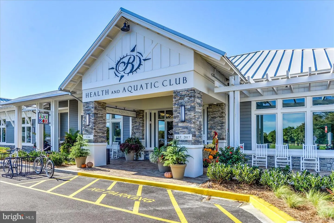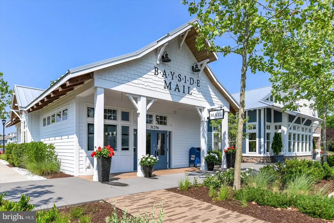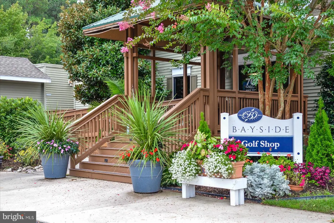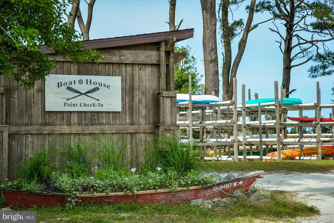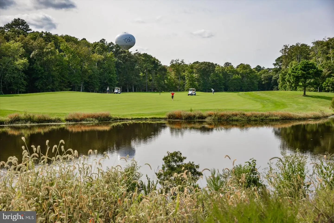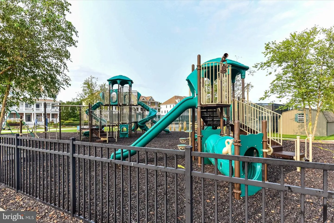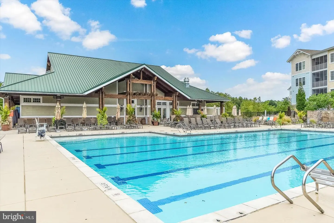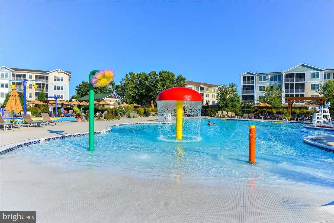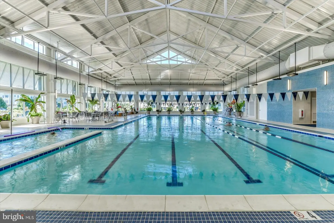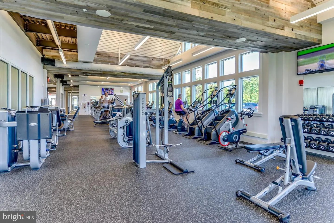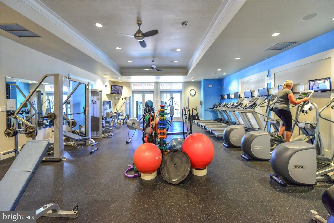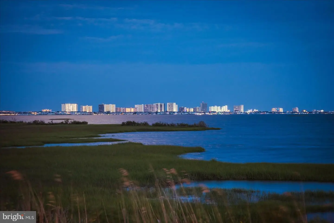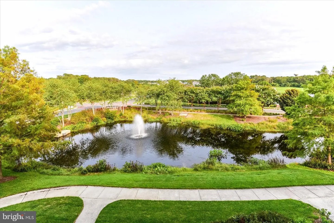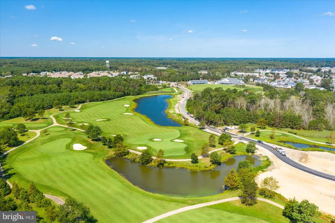26235 Crosswinds Landing, Selbyville, De 19975 $1,150,000
You Will Enjoy Life At Bayside In This Spectacular Coastal Home Located On A Prime Lot In The Amenity-rich Bayside Community In Selbyville. This Is A Rare Opportunity To Own This Lovely Two-story Lilac Model With Minor Exclusions., Thoughtfully Designed With Two Owners' Suites, Loft, A Flex Room, And Upgraded With Every Extension And Bump Out Available. Outside, Curb Appeal With Colorful Landscaping And Exterior Features Including Portsmouth Shake And Board And Batten Siding, Metal Roof And Transom Windows Accents. A Welcoming Porch Brings You To The Foyer Basting In Coastal Colors Over White Thirty-six-inch Bead Board Wainscoting With Five-inch, Rough-scraped Hickory Flooring Under Foot. The Home Office Or Flex Space Faces The Street And Offers Privacy Thru French Doors And Plantation Shutters. The Wainscoting Accent Carries To The Main Living Area, Where The Chef Will Enjoy The Schell Professional Kitchen With Ge Profile Appliances Including A Double Oven, And A Thirty-six-inch Gas Cooktop. White Maple Cabinets, Modern Nickel Hardware And Quartz Countertops, Display Cabinetry With Wine Storage And The Ample Island Offer An Amazing Place To Create Meals. Dinner Is Served Adjacent To The Kitchen In The Generously Sized Bright Dining Room Custom Fitted With Remote-controlled Window Blinds. Your Eye Moves Easily To The Vaulted Ceiling In The Great Room, And The Remote-controlled Gas Fireplace Flanked By Beautiful Built-in Shelving. Ideal For Relaxing And Casual Conversation, Take A Seat In The Sunroom Where The Outside Comes In Through An Enormous Three-section, Palladian Window. Here You Will Find French-style Sliders To The Screened Porch And Paver Patio With Led Lighting And Knee Wall. The Main Floor Primary Bedroom Has A Tray Ceiling With Bead Lighting, A Custom Closet System And Ensuite Luxury Bath With Frameless Tile Shower. A Powder Room, Laundry And Storage Space Complete This Floor. Ascending To The Upper Level On The Oak Stairway, Plug In Your Phone And Devices At The Tech-charging Center On The Landing. Upstairs, Marvel At The Space Before Your Eyes. The Spacious Loft Has Room For A Pool Table And Shuffleboard Table, A Second Spacious Ensuite Bedroom, Three Additional Sleeping Quarters, And A Finished Bonus Room With A Mini-split Hvac For Even More Living Or Recreation Space. Entertaining Is Easy Outdoors On Your Custom Screen Porch Or On The Hardscaped Patio Surrounded By Abundant Landscaping, Led Lighting And Firepit. The Extended Insulated Garage Includes An Epoxy Finished Floor, Overhead Storage, Gladiator Slat Wall, And Additional Refrigerator. Enjoy Driving Around The Community In The Street Legal Golf Cart, It's Negotiable. Bonus: Most Of The Furniture Is Included. Life At Bayside Includes A Jack Nicklaus Signature Golf Course, Kayak Launch, Fishing Pier, Dog Park, Multiple Outdoor Pools, Indoor Pool, Tennis, An Exercise Facility, Juice Bar, Signatures Restaurant, And The Famous Freeman Stage All Within Minutes Of Delaware Beaches. You Will Live In Perfected Resort-styled Living With Up-to-the-minute Features, Activities, And Conveniences. The Lawn Care, Snow Removal, Pools, Trails, Dog-park, Community Beach, Fitness Center, Classes, Recreation Center, Tennis And More Are All Included In The Hoa And A One-time Sports Fee. Experience Everything This Low-maintenance Community Has To Offer.

Contact Ryan Haley
Broker, Realtor


