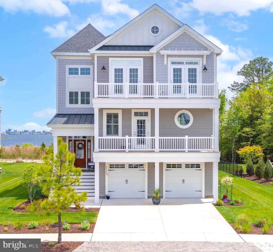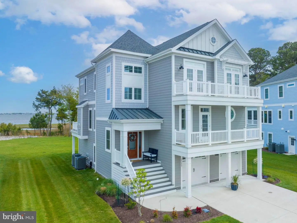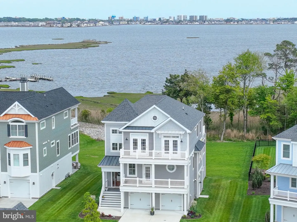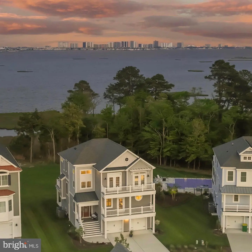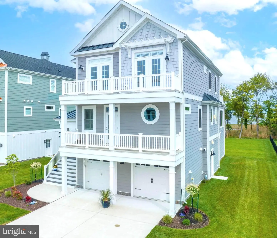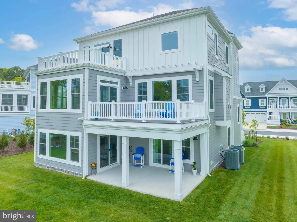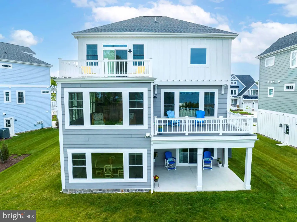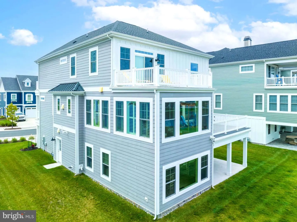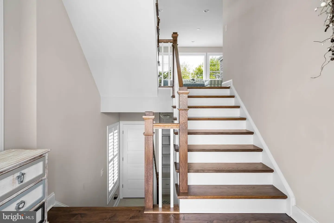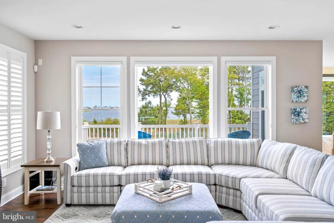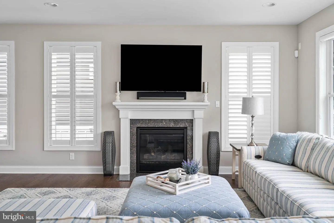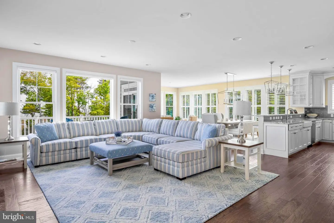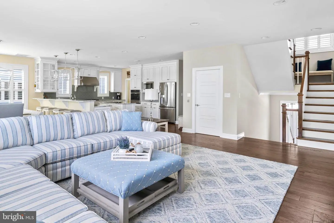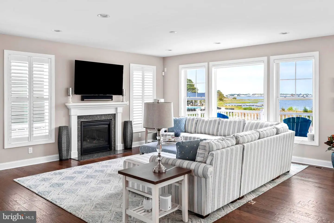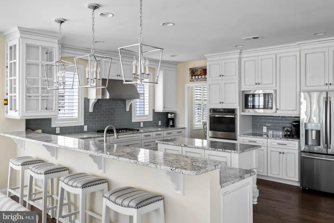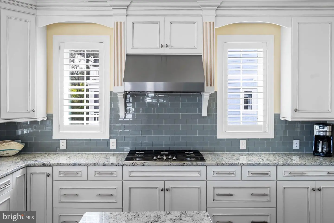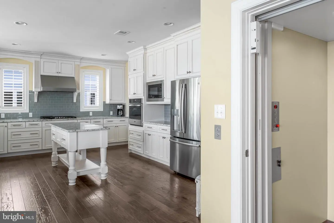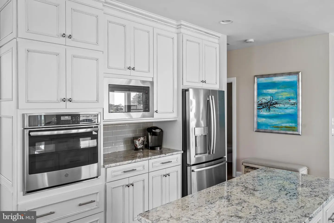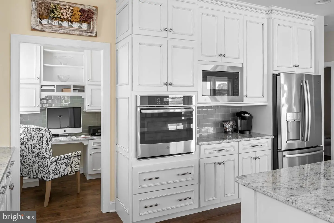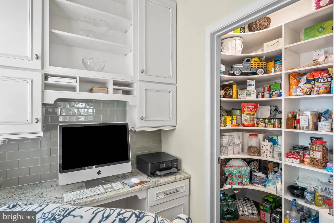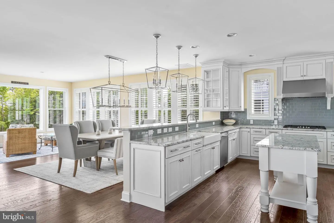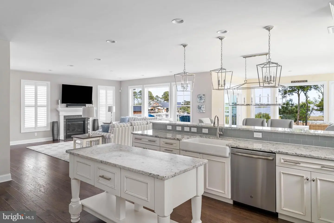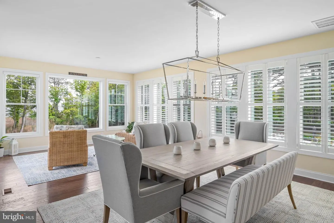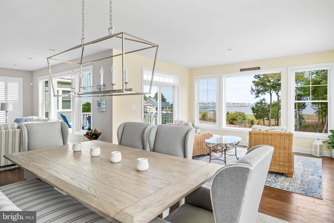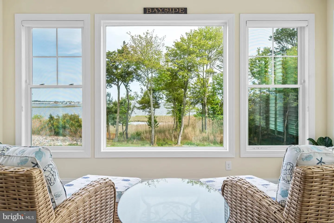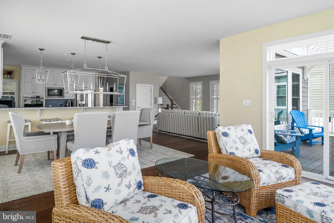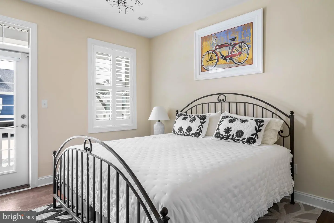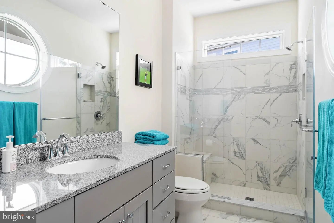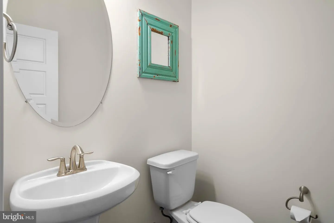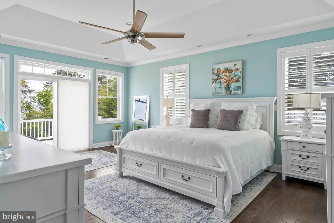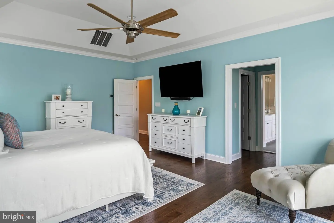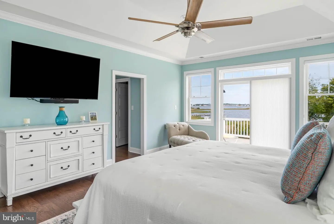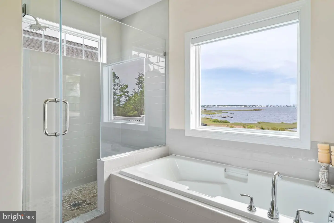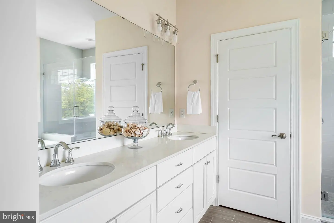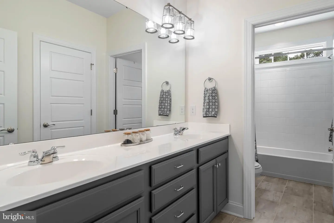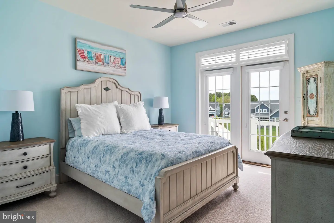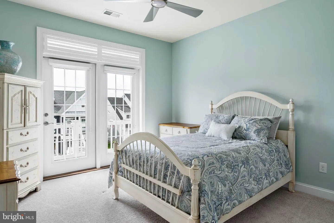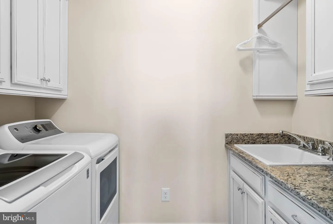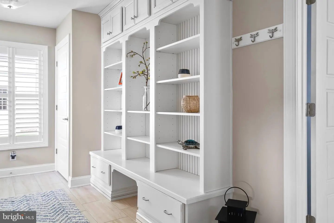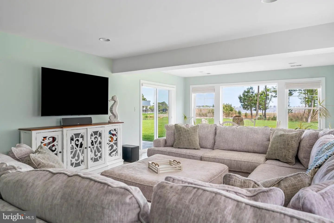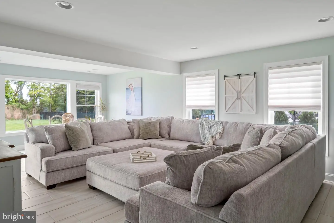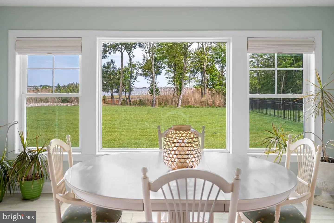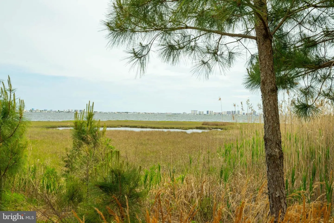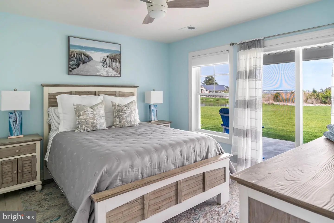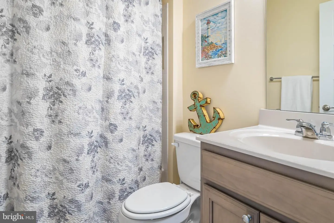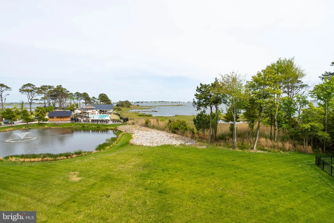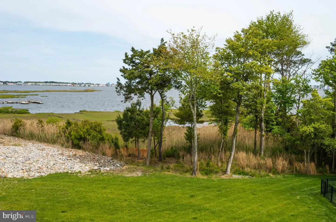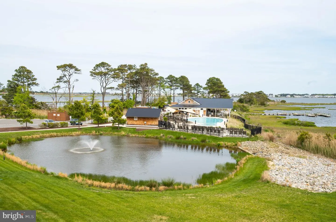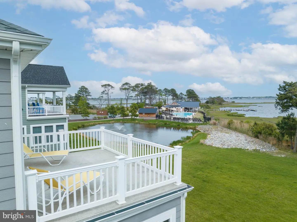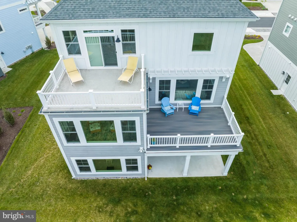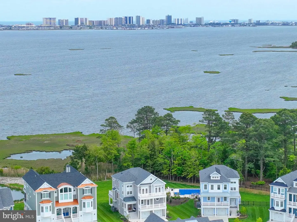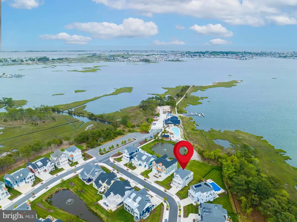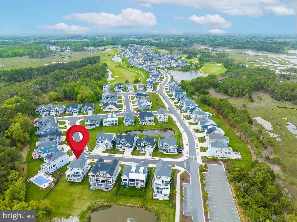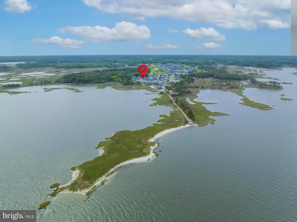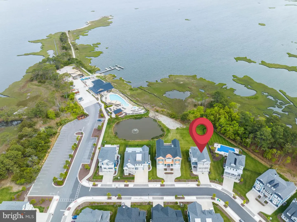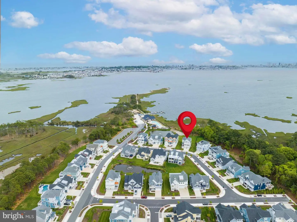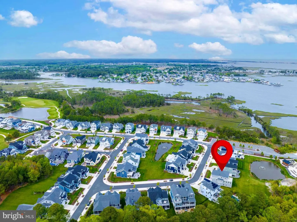27225 Anchor Point Rd, Selbyville, De 19975 $2,280,000
Welcome To One Of The Most Desired Locations In Eastpoint Beach…..be Swept Away By The Dramatic Bay Views That Surround This Stunning Catalina! This Spectacular Home Features 5 Spacious Bedrooms, 4.5 Bathrooms With A Contemporary Open Floor Plan, Private Elevator And Expansive Views Of The Assawoman Bay And The Ocean City Skyline. This Thoughtfully Designed Main Level Offers A Spacious Great Room That Leads To The Kitchen, Dining Area And Sunroom. The Light Filled Great Room Features Beautiful Hardwood Flooring, Wood Shutters And Fireplace, That Flows Into The Dining Area With Custom Chandelier. The Extended Sunroom Is Equipped With Sliders That Lead To The Expansive Deck, Where One Can Relax And Take In The Views And Tranquility Of Nature. A Gourmet Kitchen Allows For Entertaining In Style With Granite Countertops, Custom Tile Backsplash, Custom Lighting, An Oversized Breakfast Bar With A Conveniently Located Tech Nook And Pantry. The Luxurious En-suite Located On This Level Is Perfect For Your Out Of Town Guests. From There Take The Elevator To The Third Level Which Offers A Lovely Primary Suite With Tray Ceiling, A En-suite Bathroom, Two Walk In Closets And A Sun Deck Looking Out Onto The Lush Yard, Trees And Bay. This Level Also Offers A Second Full Bathroom And Two Additional Bedrooms With Balconies. Enter The First Level Through The 2 Car Garage And Find Beautiful Custom Cabinetry With Storage, Tile Flooring With An Entrance To A Large Recreation Room, A Guest Bedroom With A Full Bath And Patio. This Amenity Rich Bayside Community Boasts 4 Outdoor Pools, An Indoor Pool, State Of The Art Fitness Center, Tennis/ Pickle Ball Courts, Kayaking, Beach Area And A Fishing Pier. Enjoy Dining At Signatures Clubhouse Or 38 Degrees! Located Just 4 Miles To The Fenwick Island State Park And Ocean City Beaches. Plan Your Visit To See This Exceptional Home - It Will Not Disappoint!

Contact Ryan Haley
Broker, Realtor

