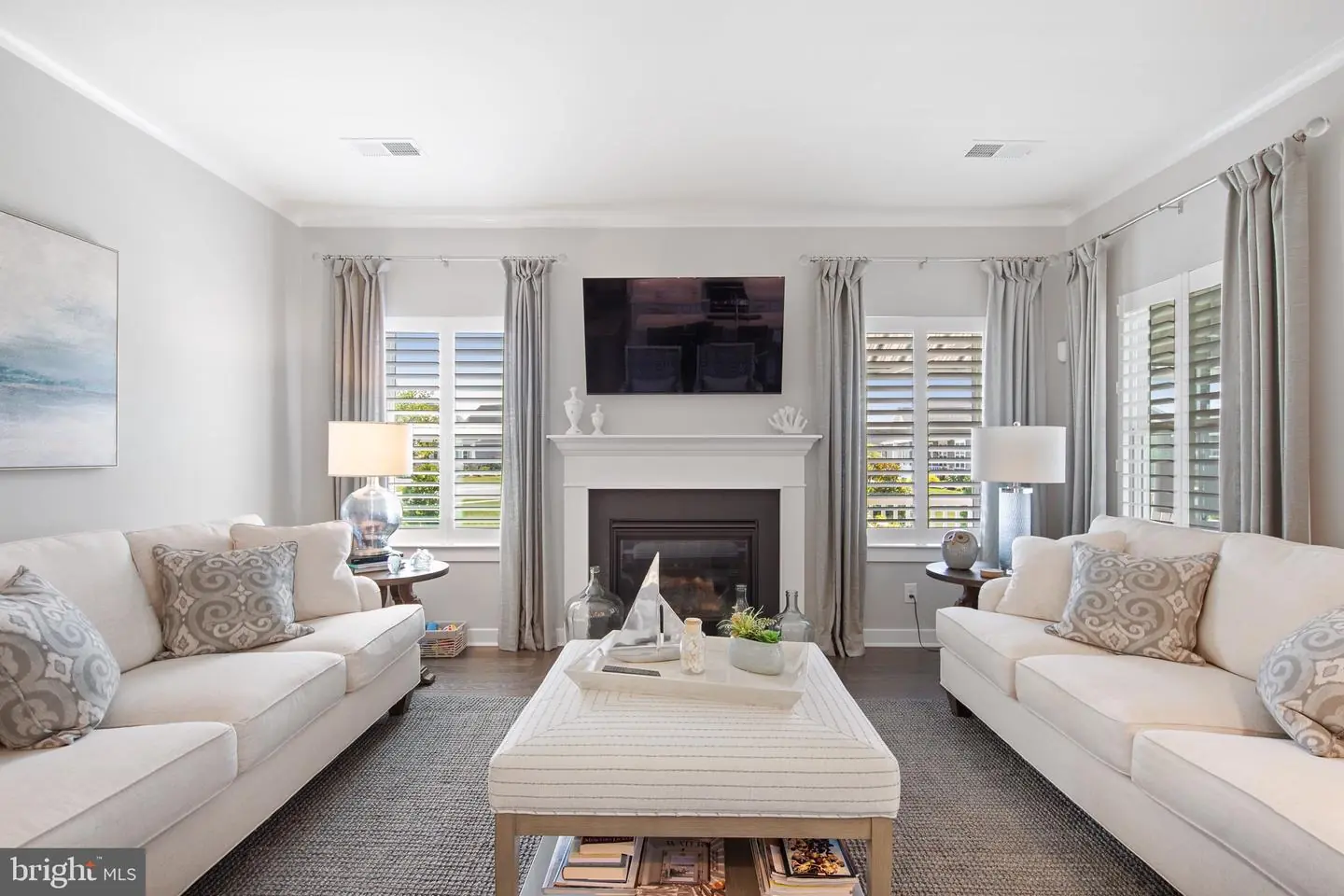27446 Shipwreck Dr, Selbyville, De 19975 $549,990
Welcome To Lighthouse Lakes, A Lake Orientated Community Featuring First Class Amenities Just Minutes To The De & Md Beaches. 27446 Shipwreck Dr Was Built In 2019 And Has Been Meticulously Maintained. This Home Showcases Countless Upgrades And Numerous Custom Additions. Upon Arrival You Will Find The Exquisite Curb Appeal Of A Coastal Craftsman Style Ranch Featuring Twin Dormers, A Custom Stone Paver Front Porch, And Two Car Garage. The Grounds On This Oversized Corner Homesite Are Fully Irrigated And Have Been Professionally Landscaped, Enhancing Both The Beauty And Privacy Of The Property. Immediately You Will Notice The Uniqueness And Attention To Detail As You Enter The Home On The Paver Walkway And Airy Front Porch. This Three Bedroom, Two Bath Home Has An Open Layout Encompassing The Kitchen, Great Room, And Dinette; An Entertainer’s Dream. The Finishes Are Both Timeless And Top Of The Line Including, Engineered Hardwood Flooring, Quartz Counter Tops In Both Kitchen And Baths, Shaker Style Cabinetry With Dovetail Joinery And Cushion Close Drawers, Upgraded Marble Backsplash, Ceramic Tile In All Bathrooms And Laundry, Crown Molding Throughout, Custom Light Fixtures, Under Cabinet Lighting, Fireplace, And More! The Primary Bedroom Highlights A Stunning Tray Ceiling And Ensuite With An Oversized Walk-in Shower With Seat & Dual Shower Heads. Start Living The Coastal Lifestyle As You Entertain On The Custom 12x12 Conditioned All Season Room That Leads Out To Composite Maintenance Free Deck. The Electric Retractable Awning Provides Instant Comfort With A Push Of A Button! Enjoy The Paver Patio With Friends And Family Around A Firepit All With A Fantastic View Of The Pond And Mature Greenery. This Property Is Truly Special, In Need Of No Further Projects And Is Ready For You Enjoy Your Life At The Beach. 27446 Shipwreck Dr Is Ready For You To Call It Home!

Contact Ryan Haley
Broker, Realtor





































