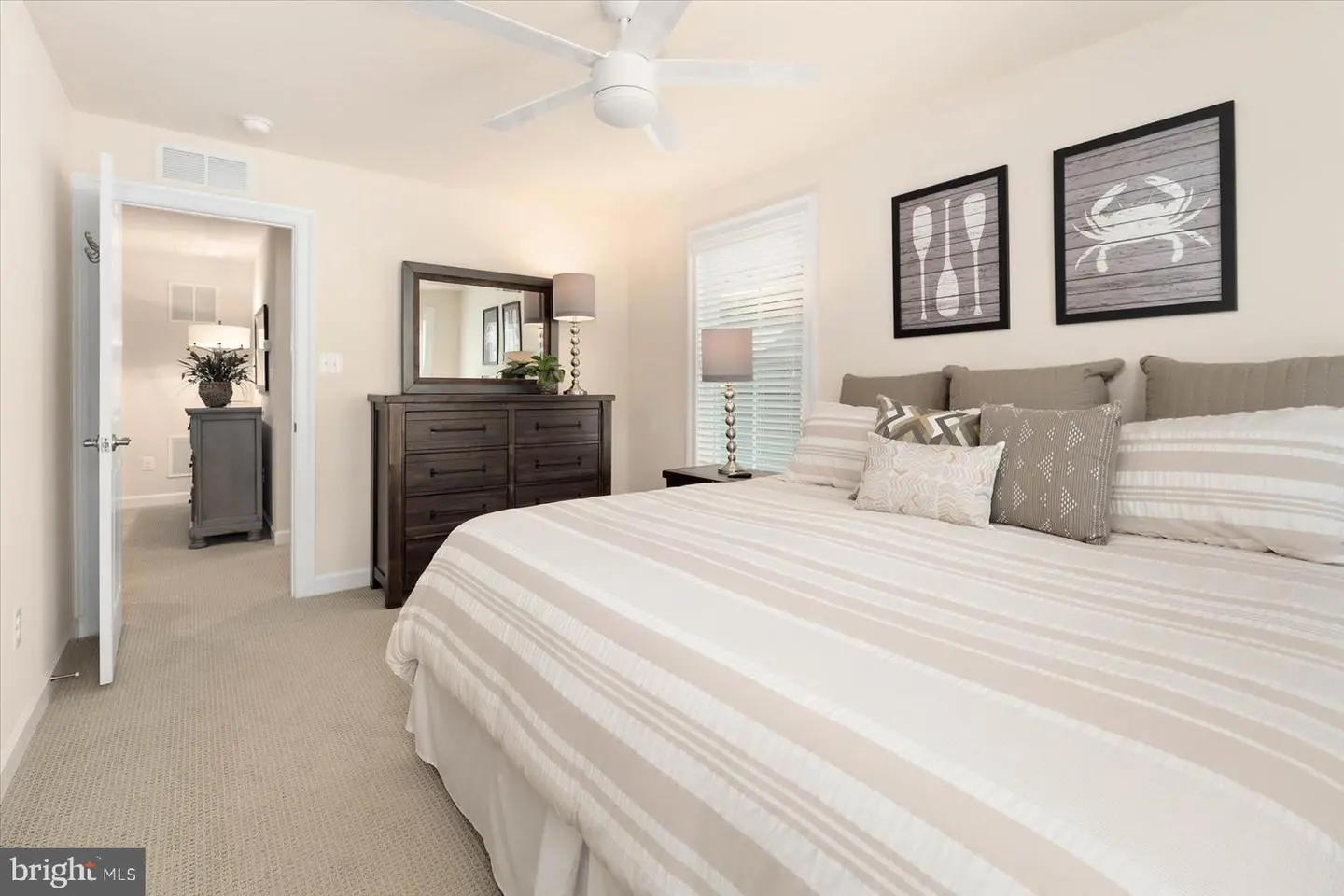36242 Waterleaf Way, Selbyville, De 19975 $750,000
Situated Perfectly In The Award-winning Bayside Community, Home Of The Freeman Arts Pavilion, Is This Nv Twin Home, The Sought-after Cypress Point Model. Making This Lovely, Well-cared For Home Shine Bright And Stand Out Are Its Upgrades, Premiums & Waterfront Location. Bonus - It Comes Fully Furnished. The Covered Front Porch Greets You And Upon Entry You Immediately See The Expert Craftsmanship With The Beautiful Wood Floors Making A Pretty Contrast To The White Wainscoting & Crown Molding. Here On The 1st Floor Is The Ultimate Open Floor Plan Whether You Are Entertaining Or Just Living The Bayside Life! The Dining Room Is Open To The Gourmet Kitchen That Is Open To The Living Room Which Is Super-sized Thanks To Choosing The Extended Living Space. There Is A Sky-high Ceiling Creating Grandness In This Space. Preparing Meals In This Kitchen Is A Delight With The Beauty Of The Granite, Cabinetry & Backsplash & Stellar Appliances. Desirable Center Island Seating & Breakfast Bar Combine To Accommodate 7. The Dining Room Table Set With Soft Cushioned Seating Including A Cool Bench Sits Another 8. Entertaining & Family Living Does Not Have To End Inside. Bring It Outdoors And Take Advantage Of Your Waterfront Backyard Oasis! An Ample Sized Screened Porch Is Set-up For Dining Al Fresco While Enjoying The Sights & Sounds Of Nature. Then Walk Out To The Paver Stone Patio To Get A Better View Of The Tranquil Pond & Fountain. The Privacy & Convenience Of A 1st Floor Owners’ Suite Is A “check-list” Item For Most. This One Is Impressive In Design With Its Elegant Tray Ceiling And Big Windows That Look Out Back To The Porch & Pond. The Luxurious Bathroom Has It All: Ample-sized Linen Closet, Huge Walk-in Closet, Dual Vanities, And Oversized Shower With Dual Shower Heads. Retreat To The Upstairs Where The Owners Made A Great Choice While Making Their Construction Choices. The Loft Is Closed Off And Serves As A 4th Bedroom, A Bunk Room To Be Exact! There Are 2 Additional Bedrooms Here And Both Are Generous In Size. They Each Have A Walk-in Closet And The 2nd Full Bathroom Is Here. The Right-side Bedroom Has A Lovely Balcony. The Property Has A 1 Car Garage, Great Curb Appeal With Its Nicely Landscaped Yard And Hardie Plank Siding. It Is Conveniently Located In The Shoals Section With Quick Access To Rt. 54. If You Haven’t Heard: The Amenity-rich Bayside Community Is The Place To Be On The Delmarva Coastline, And Only 5 Miles To The Beaches & Atlantic Ocean! It Has Unique Offerings Like The Bayside Institute With A Variety Of Educational Classes & Activities. Most Definitely A Stand-out Feature Is The Freeman Stage! Having A Community That Presents Arts & Music From A Variety Of Local & Regional Performers Is A Great Feature, But Add National, Chart-topping, Award-winning Artists Performing In Your Backyard, And That Is Exceptional! Amenities: 6 Outdoor Community Pools, Sauna, Jacuzzis, Tennis, Pickle Ball, Basketball, The Health & Aquatic Center With Indoor Pool & State Of The Art Fitness Center, Juice Box; Bocce Ball, Kids Playgrounds, The Jack Nicklaus Signature Golf Course, Signatures Bar & Grille And An Integrated Retail Plaza. At The Point Overlooking The Bay & Ocean City Skyline, Is 38 Degrees Bar & Grill, Kayaks, Sups, Beach Area, Dock & Pier, And Members' Only Bayfront Pool! There Are Parks, Walking Nature Trails, Stocked Ponds, A Dog Park And On-site Security. In Person Or By Video, Set Your Appointment To See This One Soon! Remember, Life Is Not A Dress Rehearsal, Own At The Beach!

Contact Ryan Haley
Broker, Realtor

























































































