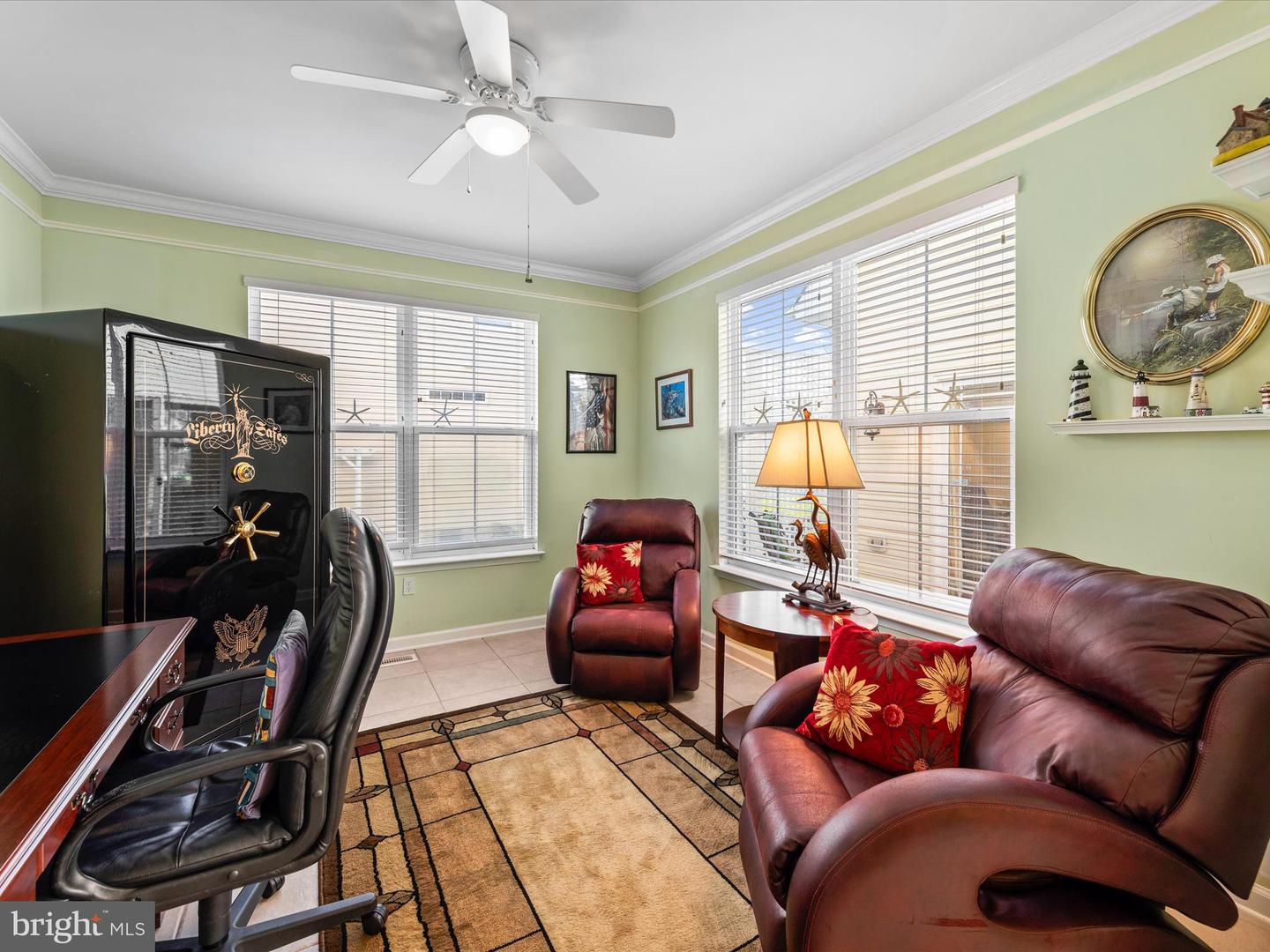36964 Trout Ter N, Selbyville, De 19975 $589,000
Rarely Available In Swann Cove!!! This Well Maintained 5-bedroom, 3.5 -bathroom Sea Spray Model With In- Law Suite Allows You To Entertain In Style And Comfort With Some Custom Features. On The First Floor You Will Find A Flex Room Perfect For A Home Office Or Den, Laundry Room, Half Bath, A Large Primary Suite With Fully Renovated Bathroom To Include Heated Flooring, Custom Curbless Shower And Modern Soaking Tub. The Gourmet Kitchen Seamlessly Flows Into The Dining Area, Open Concept Living Room With Fireplace, And Morning Room. The In-law Suite Is Detached From The Front Of The Home And Has A Full Bath, And Small Kitchenette. The Second-floor Features 3 Furnished Bedrooms, A Full Bath, And Walk-in Storage Area. Enjoy The Outdoors With A Welcoming Front Porch, Spacious Screen Porch And Paver Patio. Got Toys? This Home Features An 8-foot Garage Extension. There Is Something For Everyone! If That's Not Enough The Community Features Walking Trails, Pier/dock To Enjoy The Beautiful Delmarva Sunsets, Fishing Or Crabbing, Picnic Area, Horseshoe Pits, Community Center, Workout Room, Playground And Outdoor Pool. Just A Short 3-mile Drive To Fenwick Island And Ocean City Md Beaches. Call Now!

Contact Ryan Haley
Broker, Realtor




























































