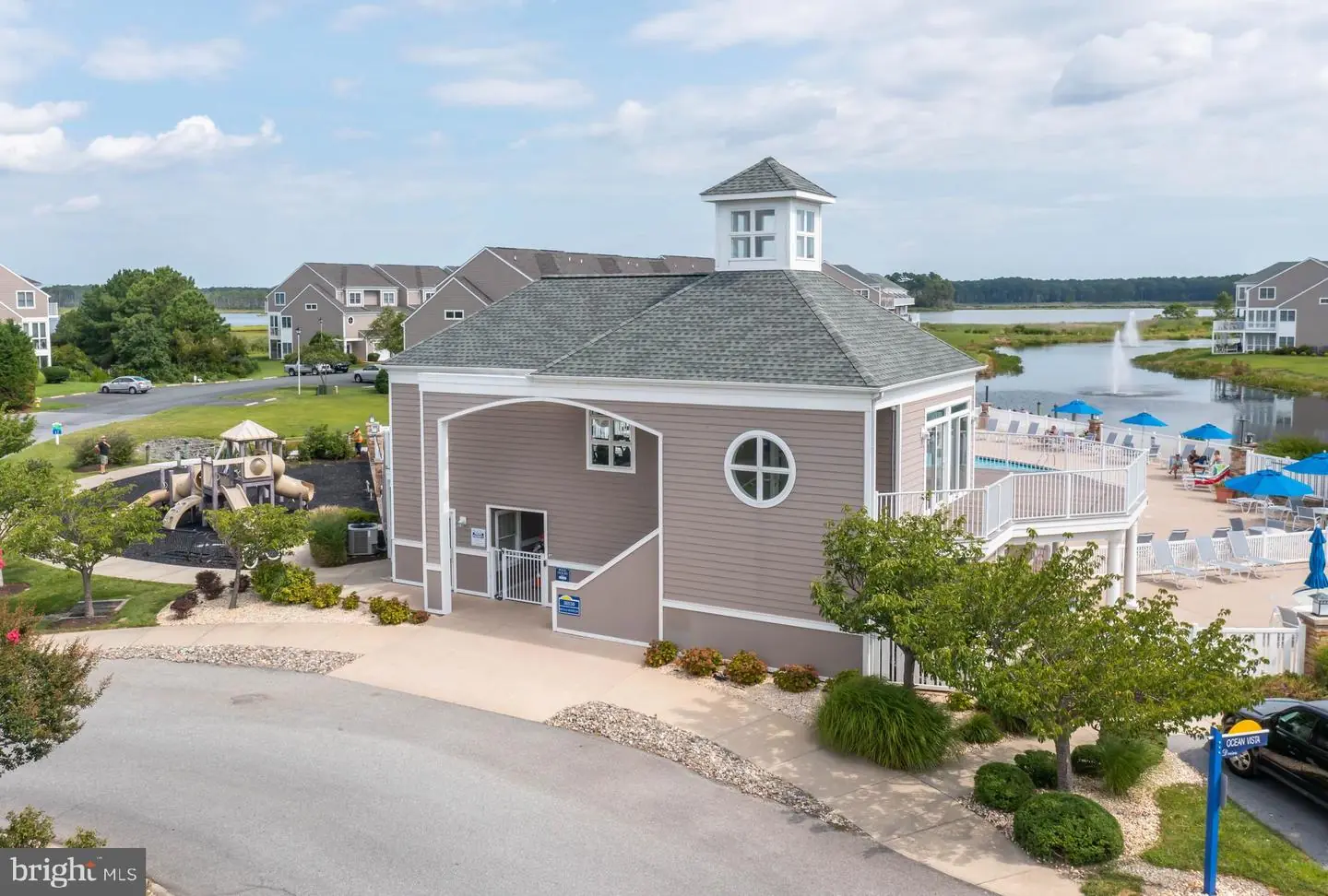38169 Dockside Dr #1272, Selbyville, De 19975 $439,000
Less Than 3 Miles To The Beach - In An Amenity-rich Community With Privacy To Boot! The 2-level Estuary Is A Rare Find In Bayville Shores. Close To The Action But Tucked Away On The Private Drive Of Dockside. You Will Have The Best Of Both Worlds With The Pool/gym/tot-lot Around The Bend And Wildlife /privacy All Around You. This 2 Level Estuary Unit Offers 2 First-floor Bedrooms With Full Baths. The Primary Suite With A Walk-in Closet And Spa Bath, Also On The Entry-level, Opens To A Private Sunroom With Abundant Wildlife Views. Keep The Sand Downstairs With Entry-level Laundry And Storage! Walk Up To The Open Second Floor, Where The Kitchen With A Breakfast Bar Overlooks The Dining, Family, And Sunroom. Finish It Off With A Third Bedroom With A Full Bath, Dry Bar/work Area, And Furnishings This Home Is Ready For The Taking And Will Not Last Long. When Traffic Is Bad You Can Enjoy Your Private Community And All That It Has To Offer: Pool, Gym, Tot-lot, Tennis, Volley, Basket, And Pickleball Courts, Walking Trails, Stocked Lakes, 3 Fishing Piers, Boat Ramp, And Multiple Launches For Kayaks, Paddleboards And More.

Contact Ryan Haley
Broker, Realtor














































