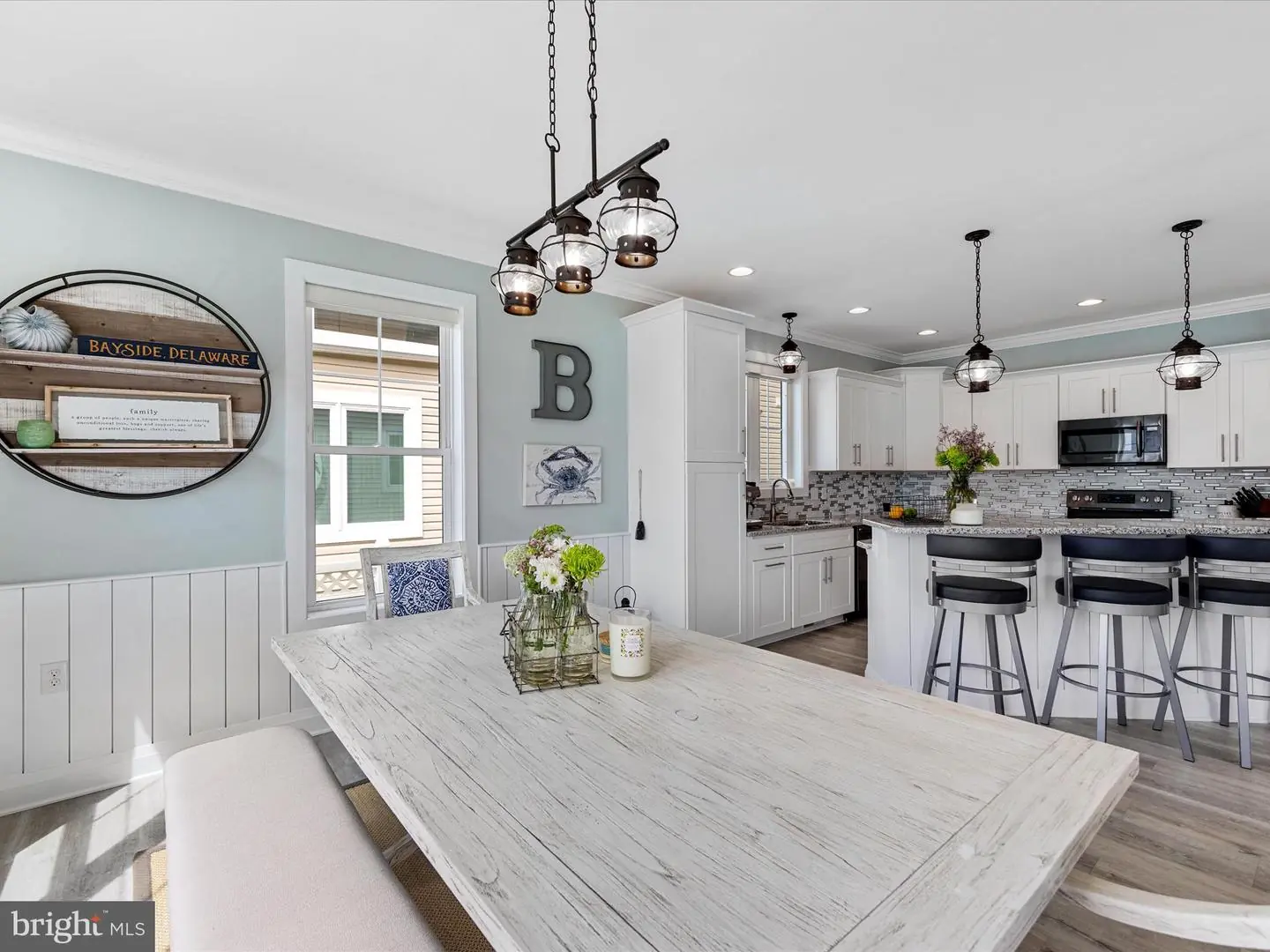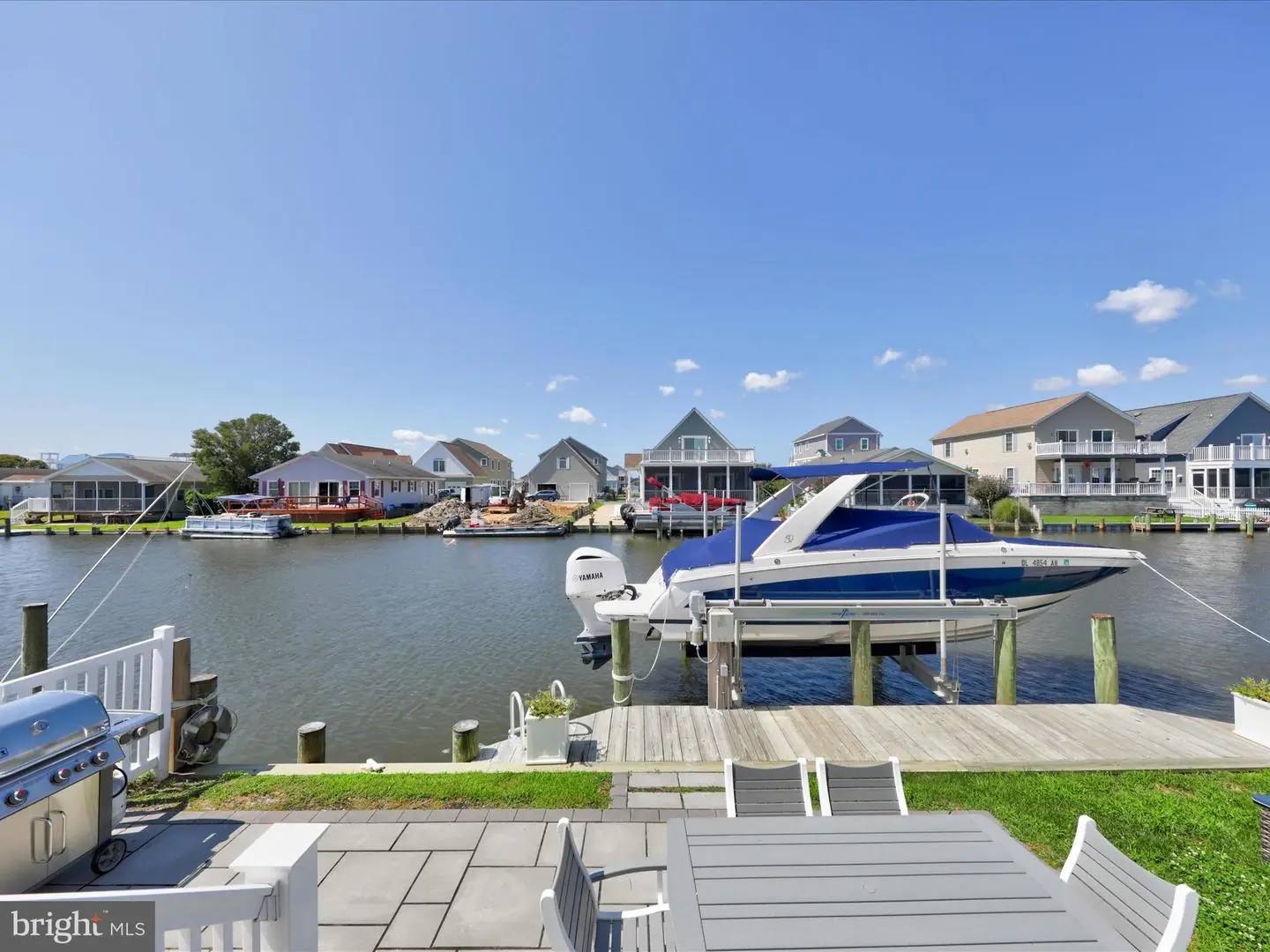38802 Wilson Ave, Selbyville, De 19975 $1,599,000
Discover Your Dream Waterfront Retreat At 38802 Wilson Avenue! This Stunning Property Offers A One-of-a-kind Opportunity To Experience Luxury, Comfort, And Thoughtful Design While Enjoying Breathtaking Waterfront Views And The Privileges Of Living On The Water. Built In 2020, This Meticulously Crafted Home Boasts 3000 Square Feet Of Pure Elegance, Featuring 4 Bedrooms, 4.5 Bathrooms, A Gourmet Kitchen, 9-foot Ceilings Throughout, And A Plethora Of High-end Finishes Elevating Your Everyday Living Experience. As You Step Inside, You'll Be Captivated By The Open-concept Design Of The Main Living Area, Offering Panoramic Views Of The Canal And Bay Through Expansive Windows And Glass Doors. The Great Room Seamlessly Flows Into The Kitchen And Dining Areas, Creating A Warm And Inviting Space Perfect For Hosting Both Large Gatherings And Intimate Get-togethers. The Gourmet Kitchen Is A Culinary Enthusiast's Delight, Featuring Top-of-the-line Stainless Steel Appliances, Custom Cabinetry, Granite Countertops, And A Spacious Center Island With Ample Seating. Whether You're Whipping Up A Casual Breakfast Or Hosting An Elegant Dinner Party, This Kitchen Sets The Stage For All Your Culinary Adventures. The Main Floor Also Features An En-suite Guest Room, A Beautifully Appointed Half Bath, And A Convenient Main-floor Laundry Area. Providing Even More Space To Entertain On This Level Is The Fabulous Outdoor Space Which Includes A Deck Accessible From Either The Living Area Or Dining Area And A Large Patio. Upstairs You Will Discover Two Generously Sized Guest Rooms Both With Expansive Walk-in Closets. The Primary Suite On This Level Is A True Sanctuary, Large With Wonderful Natural Light, A Spacious Closet, And A Spa-like Ensuite Bath Featuring A Luxurious Soaking Tub, A Walk-in Shower, Double Vanities, And Exquisite Tilework. The Primary Bedroom Also Has A Private Deck Overlooking The Canal And Amazing Bay Views. A Second Laundry Room With Ample Storage Adds To The Convenience Of This Level. Every Detail Of This Home, From The Thoughtfully Chosen Color Palette To The Impeccable Craftsmanship Reflects A Commitment To Excellence That Sets It Apart. This Home Also Has Its Own Private Dock With A Boat Lift. Situated In The Highly Sought-after Community Of Cape Windsor, With Amenities Including A Community Pool, Volleyball Court, Tots' Playground, And A Convenient Boat Ramp. Close To Fantastic Restaurants, Shops, And Pristine Beaches, Come And Experience Resort-style Living At Its Finest.

Contact Ryan Haley
Broker, Realtor















































