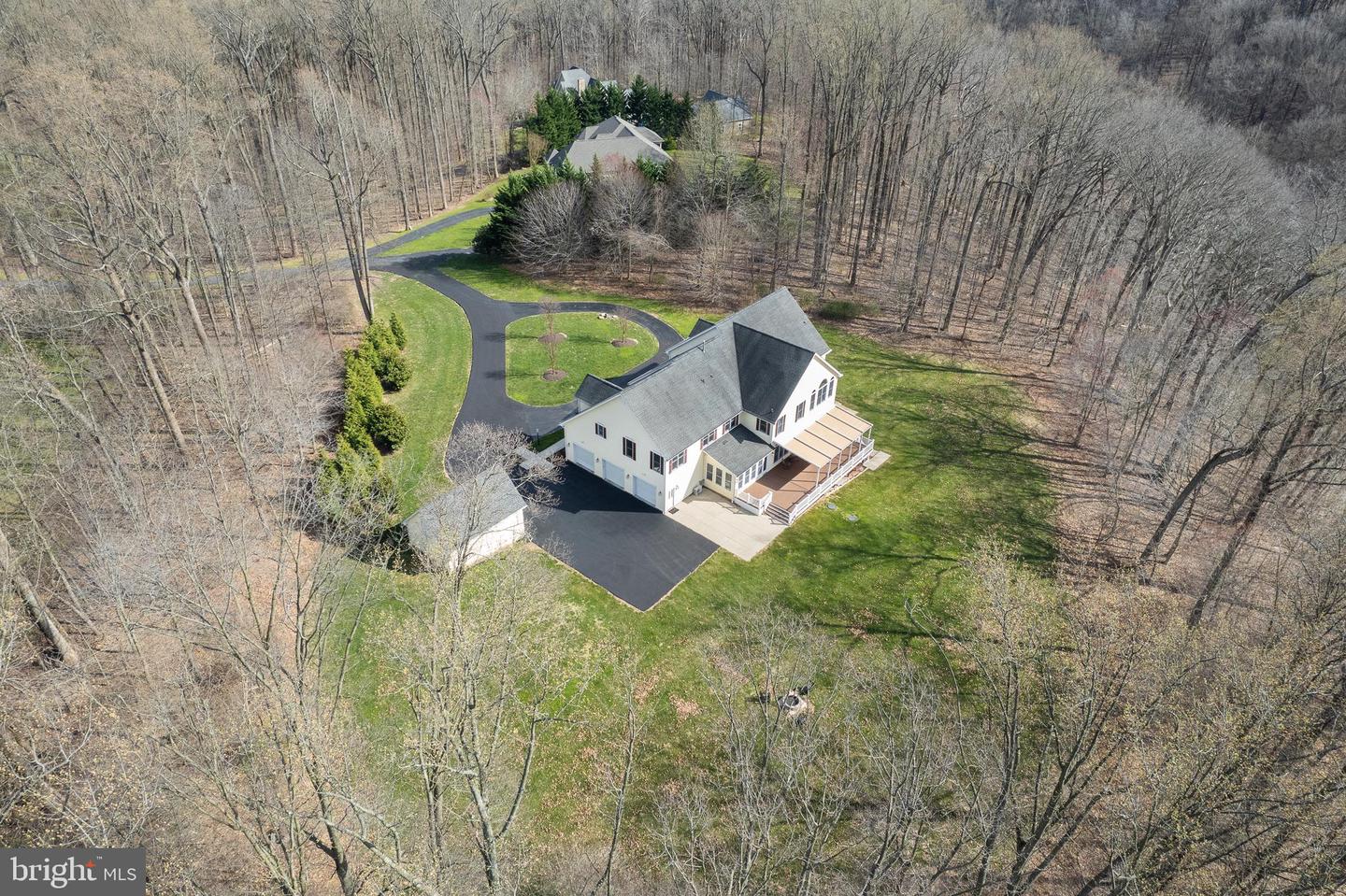1606 Henry Way, Forest Hill, Md 21050 $1,300,000
Prepare To Be Enchanted By This Extraordinary Colonial Masterpiece, Nestled In The Prestigious Enclave Of Pleasant Ridge. Set Amidst 10.88 Acres Of Lush Woodlands With The Soothing Sounds Of Winters Run Nearby, This Impeccable Residence Defines Luxury Living At Its Finest. Spanning Over 8,000 Square Feet Of Exquisite Craftsmanship And Elegant Design, This Palatial Estate Boasts Six Magnificent Bedrooms, Five Opulent Baths, And Two Regal Half Baths. The Main Level Is A Showcase Of Sophistication, Featuring A Grand Great Room With A Majestic Fireplace For Unforgettable Gatherings, A Morning Room Flooded With Natural Light For Leisurely Breakfasts, A Sunroom Offering A Tranquil Retreat, And A Mudroom Ensuring Practical Convenience. Additionally, A Spacious Walk-in Pantry Complements The Gourmet Kitchen, While Formal Dining And Living Areas Provide Refined Spaces For Entertaining. An Office Completes This Level, Offering A Private Sanctuary For Work Or Study, And There Are Also Two Convenient Half Baths For Guests. Ascend The Grand Staircase To The Upper Level, Where Five Additional Bedrooms, Four Full Baths, A Luxurious Laundry Room, And The Palatial Primary Suite Await. The Primary Suite Boasts A Sitting Room, A Lavish Full Bath, And Exquisite Finishes Throughout, Providing The Ultimate In Comfort And Relaxation. The Lower Level Offers Endless Possibilities For Entertainment And Leisure, With A Sophisticated Wet Bar, A Sixth Bedroom For Guests, An Office For Remote Work, A Recreation/family Room Area For Casual Gatherings, And Ample Storage Space. Additionally, There Is A Full Bath, Ensuring Convenience For Guests And Family Alike. Step Outside Onto The Expansive 54ft X 18ft Deck, Complete With A Retractable Awning Spanning 31ft, Offering An Elegant Outdoor Living Space To Enjoy In Any Weather. Surrounding The Main House Are Charming Porches And Multiple Patios That Invite You To Unwind And Savor The Tranquility Of The Setting. Meticulously Landscaped Grounds Provide Perfect Spaces For Outdoor Enjoyment And Entertaining. As The Sun Sets, Stunning Exterior Lighting Illuminates The Beauty Of Your Surroundings, Creating A Serene Atmosphere For Relaxation And Gatherings Alike. For Ultimate Convenience, The Property Features An Expansive Three-stall Garage, Providing Ample Space For Showcasing Your Vehicle Collection Or Hobbies. Each Bay Is Generously Sized To Accommodate Vehicles Without Ever Touching When Doors Are Opened. But Wait, There's More! Additionally, There's A Detached 1.5 Stall Garage, Finished To Perfection, With Electric Connectivity, Offering The Perfect Space For A Luxurious Home Gym, An Artist's Studio, Or Even A Private Retreat For Relaxation And Contemplation. With Its Unparalleled Luxury, Sophisticated Design, And Abundance Of Amenities, This Residence Offers A Lifestyle Of Unparalleled Elegance And Refinement.

Contact Ryan Haley
Broker, Realtor






















































































