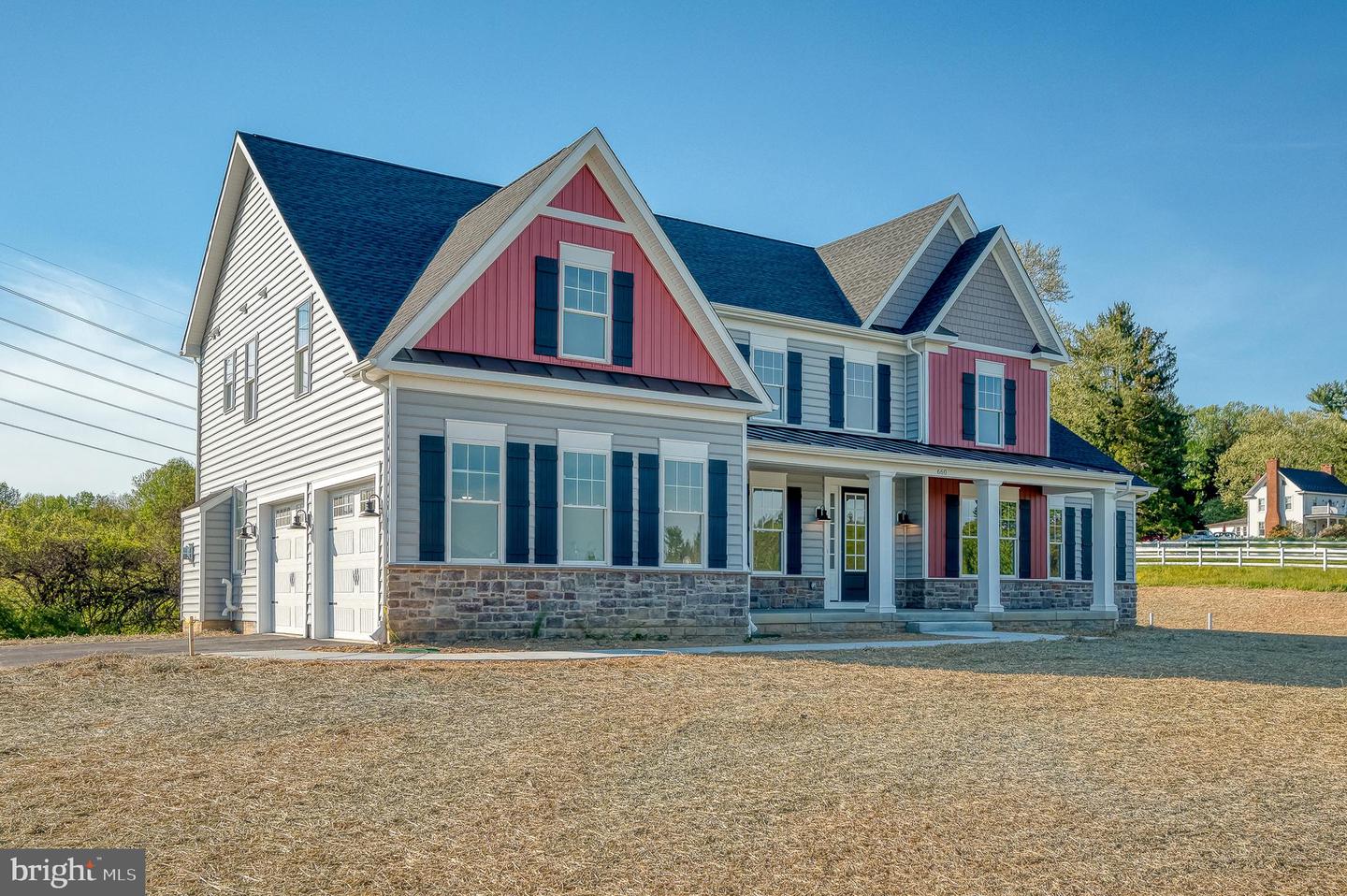660 Rock Spring Church Rd, Forest Hill, Md 21050 $1,250,000
Wow! Ready For Immediate Occupancy. Own Your Own Custom-built Colonial Constructed By A Local High-end Builder. This Home Has A Functional Design As Well As The Latest Styles And Amenities. This Gorgeous Colonial Is Situated On A Premium 3.729-acre Lot That Backs To Trees In The Fallston School District. With A Thoroughly Researched Floorplan That Boasts 9-foot Ceilings On The Main And Lower Levels, Dual Zone Heating And Cooling, Gas Fireplace As Well As A Finished Sideload Garage (complete With Electric Charging Station) With Space For A Detached Garage, This Is A Great Opportunity To Complete Your Dream Home. You'll Find Four Upper Level Bedrooms, Complete With A Primary Suite, Sitting Room And Luxury Bath, Versatile Loft And Laundry, Along With Three More Bathrooms. A Full In-law Suite / Au Pair Suite Can Be Found On The Main Level With Private Full Bathroom And Walk-in Closet. It Also Has A Two-story Foyer, Office, Dining Room, Eat-in Kitchen, Butler's Pantry, Family Room And Sunroom. The Lower Level Awaits Your Finished Touches With A Rough-in For Bathroom As Well As Four Large Egress Windows And Extra Wide Areaway Exit. This Exceptional Property Sets A New Standard For Modern Luxury Living. Come See For Yourself!

Contact Ryan Haley
Broker, Realtor


































































