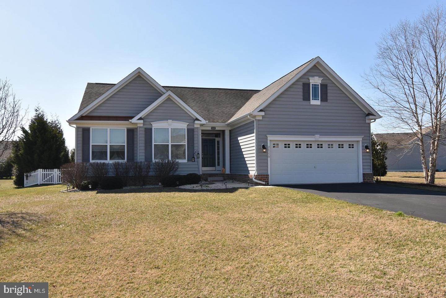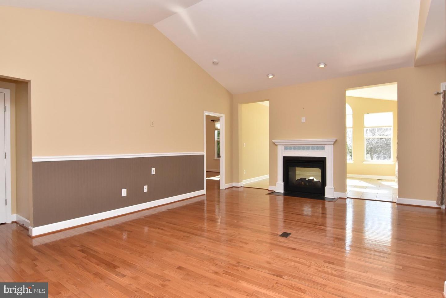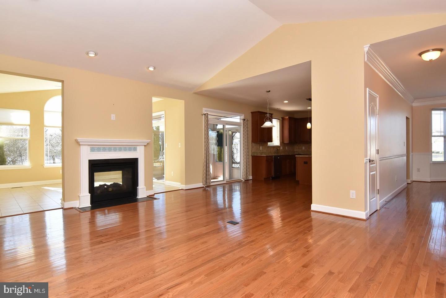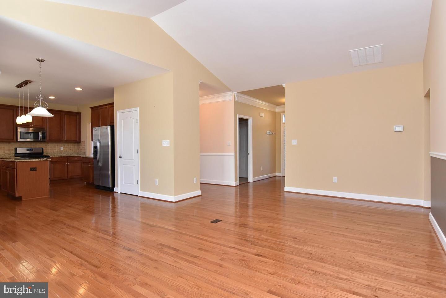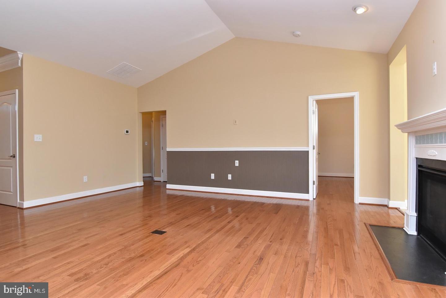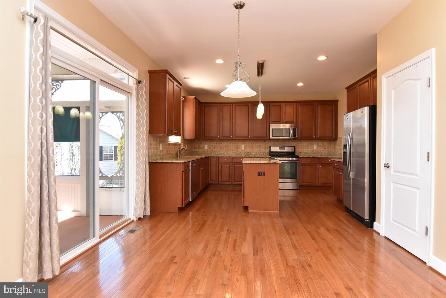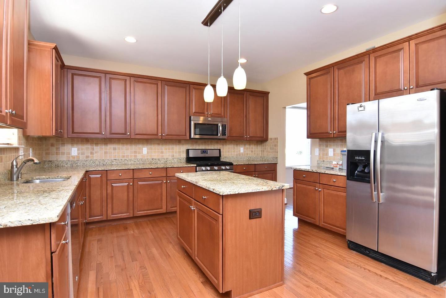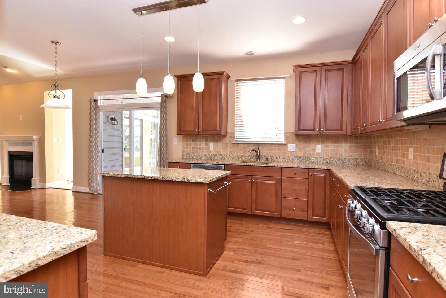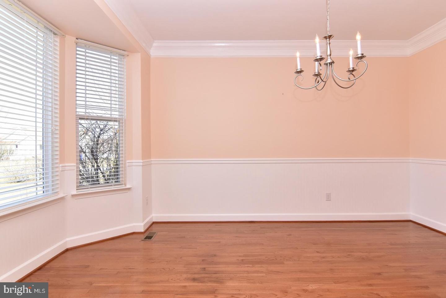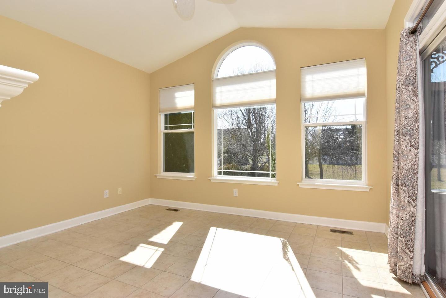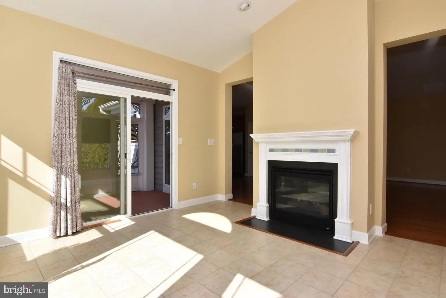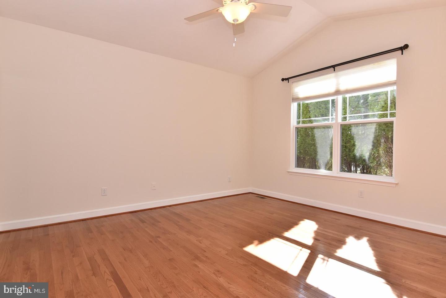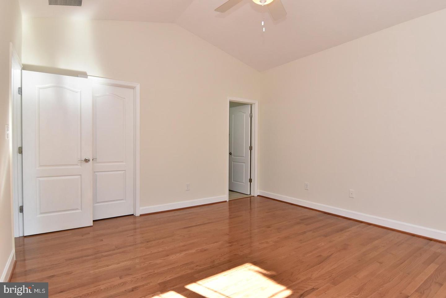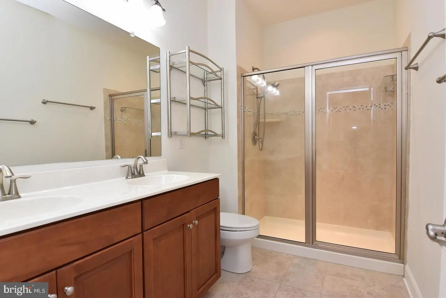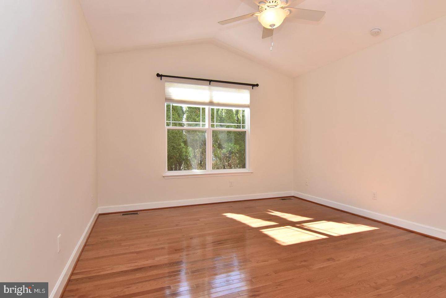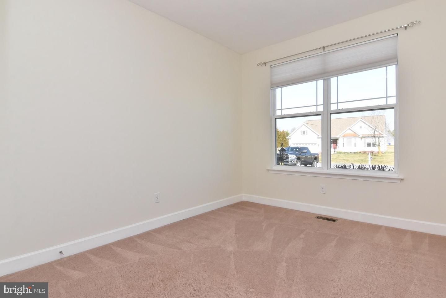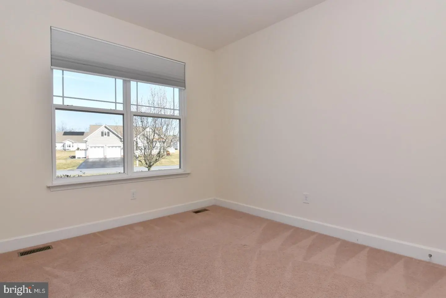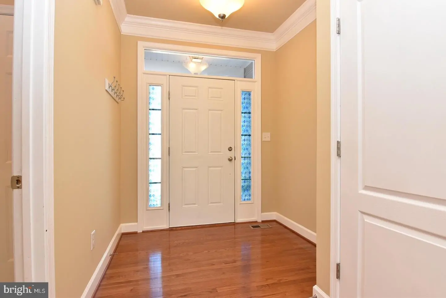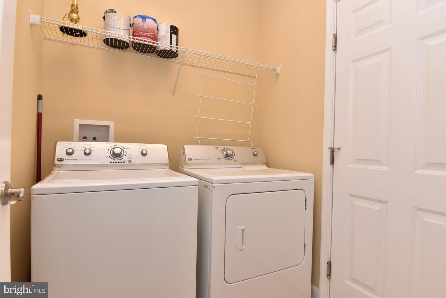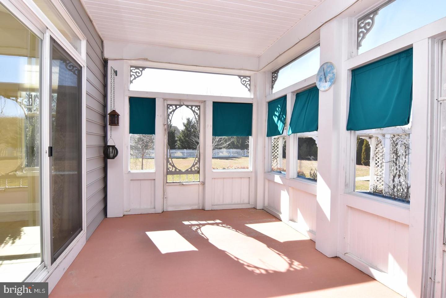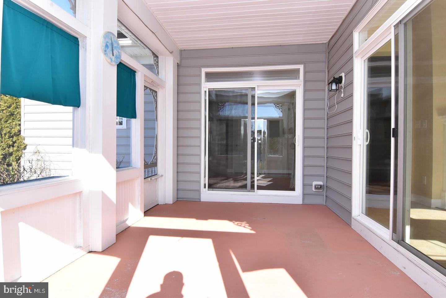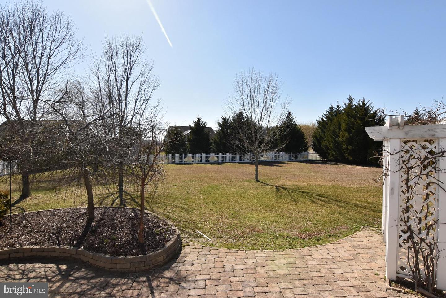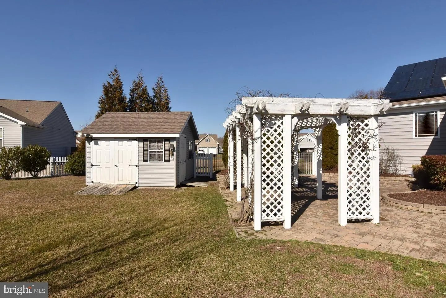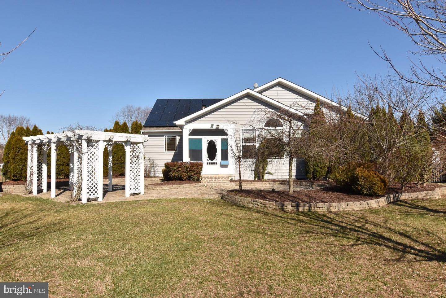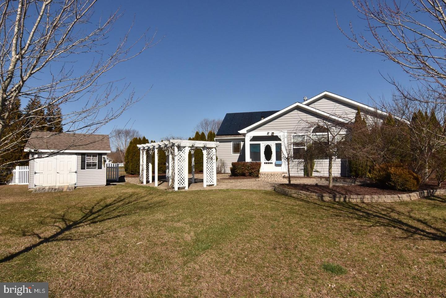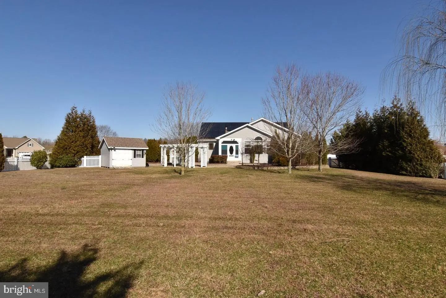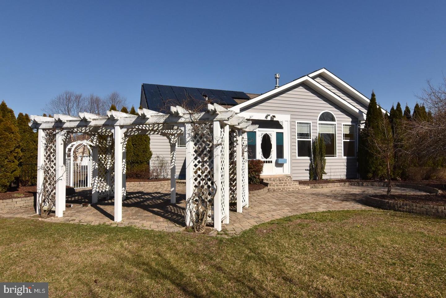26150 Highlands Way, Lewes, De 19958 $579,900
Move In Ready...this 3 Bedroom 2 Bath Home Provides 1 Level Living With Many Features. Enjoy The Enclosed Sunroom With Two Sided Fireplace Off The Great Room. Off Of The Sunroom You Will Find A Screened In Porch For Your Morning Cup Of Coffee Over Looking .57 Acre Of Landscaped And Fenced Yard. The Patio Has Pavers To Frame You Grill And Table For Outdoor Entertaining. The Yard Also Has A Separate Shed For Storage. This Home Also Has Leased Solar For Lower Utility Bills. You Have A Full Unfinished Base With Outside Access. A Blank Slate For Anything You Want It To Be. Don't Forget About The Community Outdoor Pool And Fitness Center. Lewis Beach Is A Short Distance Away With Many Shops And Restaurants. Not To Mention The Actual Beach For An Afternoon Picnic. Take The Virtual Tour And Visit Your Next Home.

Contact Ryan Haley
Broker, Realtor

