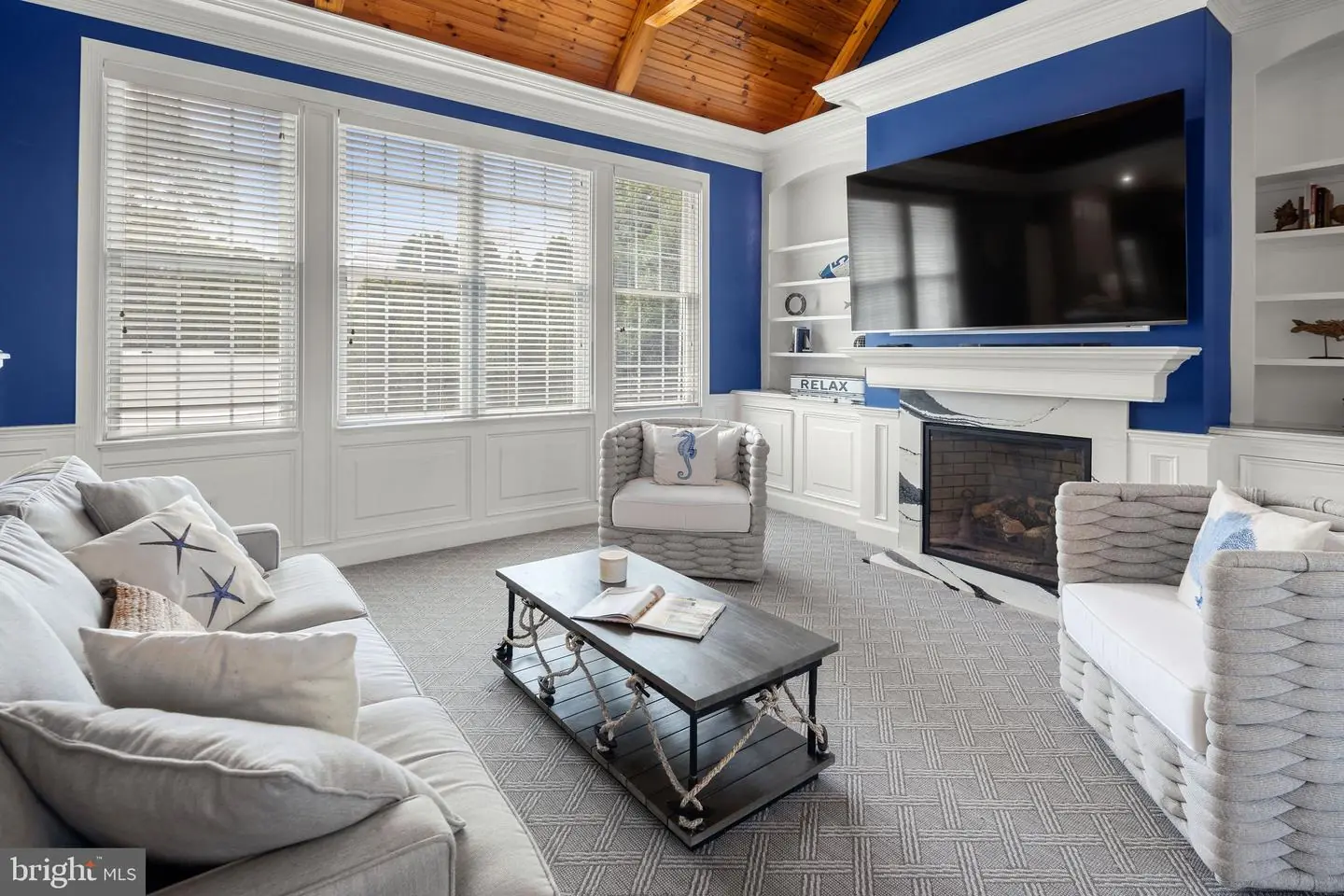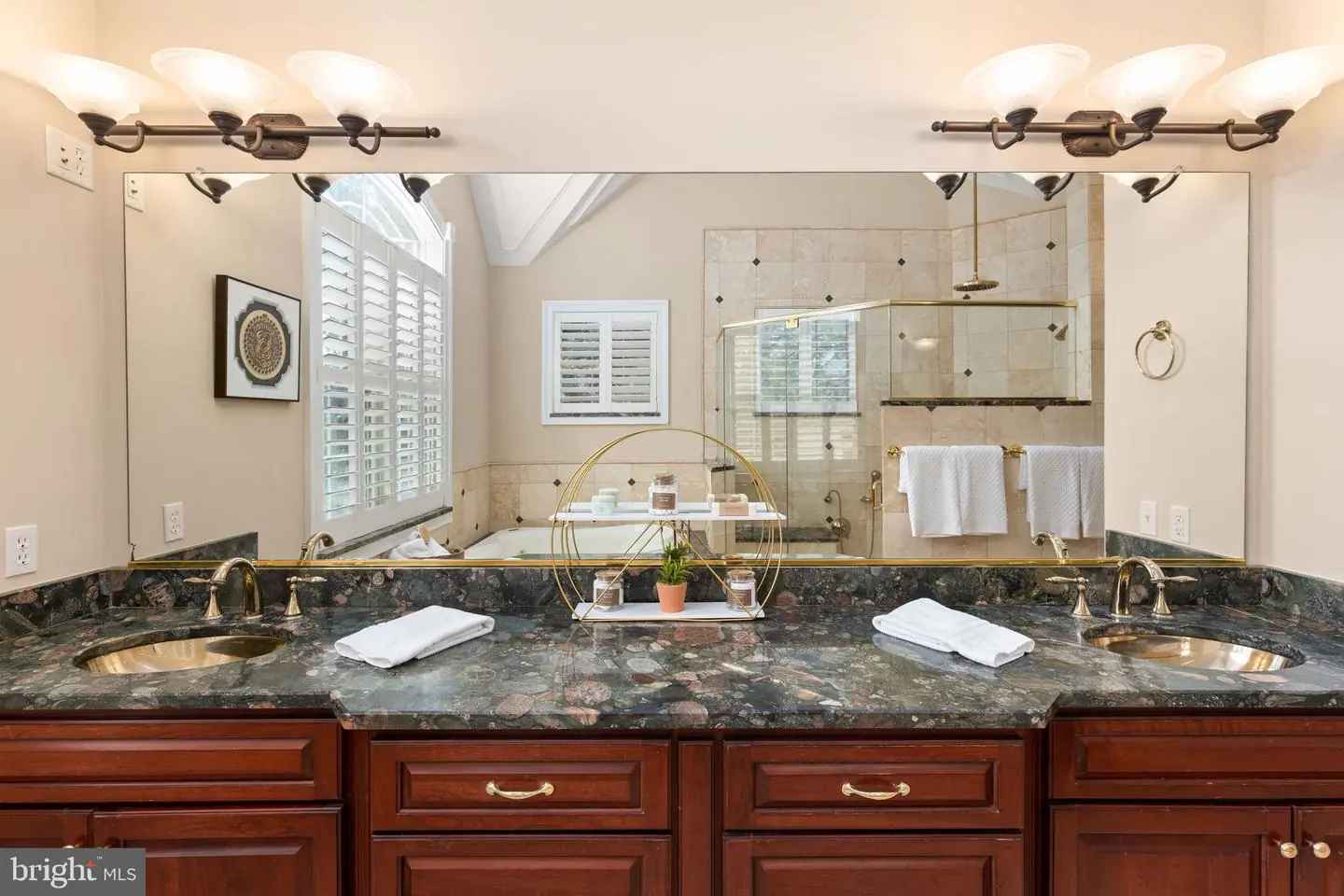35877 Black Marlin Dr, Lewes, De 19958 $1,799,000
Welcome To Wolfe Pointe. A Luxurious Well-appointed Property With Impressive Features. 5 Bedrooms, 5 Bathrooms, 2 Half Baths Within 6,601 Sq Ft. The House Boasts A Generous Amount Of Livable Space, Making It Ideal For Individuals And Families Who Value Room To Relax And Entertain. Upon Entering, You'll Be Captivated By The Exquisite Built-in Cabinetry And Brazilian Mahogany Hardwood Flooring. Attention To Detail Is Evident With Features Such As Vaulted Beadboard Ceilings With Cedar Beams, Solid Mahogany Front Doors, Central Vacuum System, 4 Zoned Hvac And 4 Fireplaces. All The Bedrooms Are Spacious And Equipped With Ensuite Bathrooms For Added Comfort And Privacy. The First Floor Primary Bedroom Features Two Walk-in Closets With Cherry Cabinetry, A Sitting Room With Refrigeration And A Screened In Porch. The Spa Inspired Bathroom Offers Radiant Floor Heating, A Large Marble Rain Shower And Dual Vanities. The Gourmet Kitchen Completes The Package By Offering High-end Wolf Appliances Throughout The Kitchen. Sub Zero Refrigerator And Freezer, 4 Burner Gas Range With Infrared Griddle, Under Counter Refrigeration Drawers, A Professional Coffee System And Two Cove Dishwashers. Soft Close Custom Cabinets, Oversized Quartz Center Island And A Large Walk-in Pantry Further Enhances The Well-equipped Space For Culinary Endeavors. For Those Who Love To Entertain, The Basement Of This Home Is Truly A Showstopper. It Is Adorned With Custom Cherry, Burl Maple, And Birch Trimwork. Elaborate Coffered Ceilings Adds A Visually Appealing And Upscale Ambiance. The Custom Bar Features A Draft System, Refrigeration, Ice Machine, Dishwasher And Ambient Lighting. Just Off The Bar Area Is A Home Theater With Surround Sound, High Definition Projector And Fabric Wall & Ceiling Panels. Experience The Outdoor Amenities Of This Home Which Offers A Viking 6 Burner Gas Grill, Ge Beverage Refrigerator, A Gas Fire-pit With Bench Seating And An Outdoor Shower. The Tree-lined Yard With Irrigation Enhances The Privacy Of The Property, Creating A Serene And Secluded Atmosphere Perfect For Hosting Gatherings And Enjoying The Beautiful Weather. Don't Miss Out On The Opportunity To Own This Exceptional Property In The Desirable Lewes Community. This Home Truly Offers The Best Of Luxury Living With Its Spacious Layout, Top-of-the-line Features And Attention To Detail. Walk Or Bike To Downtown Lewes And Enjoy The Local Restaurants, Beaches, Bike Trail And Start Enjoying The Beach Life.

Contact Ryan Haley
Broker, Realtor



































































