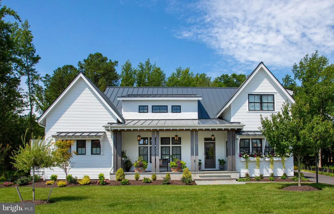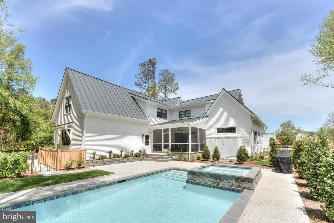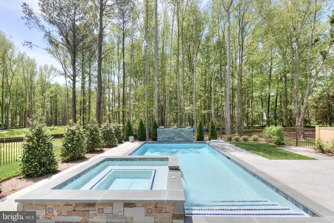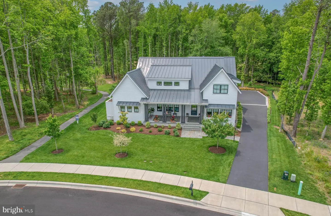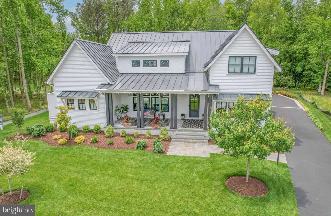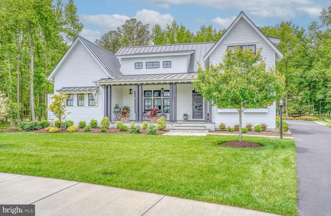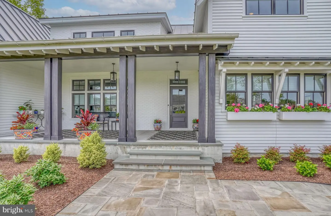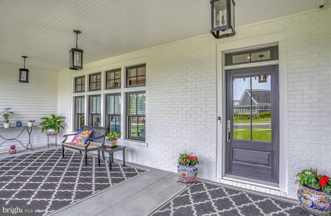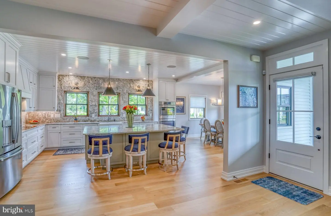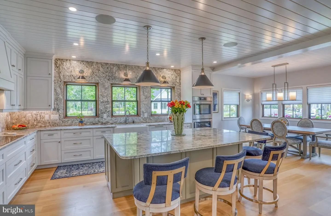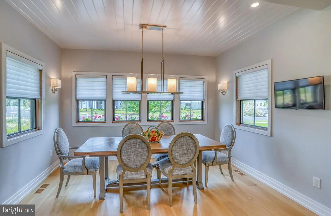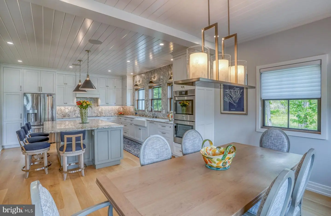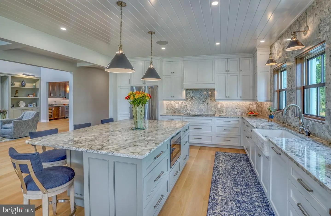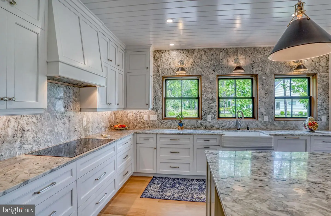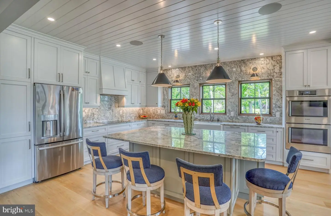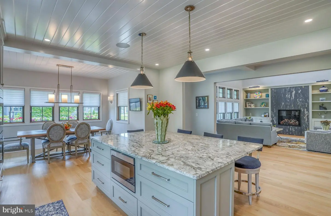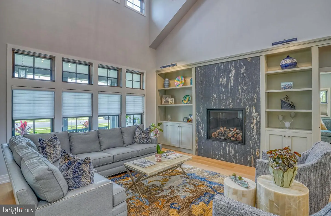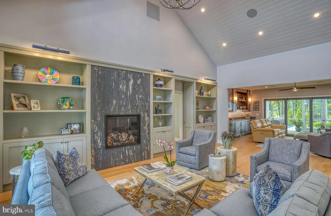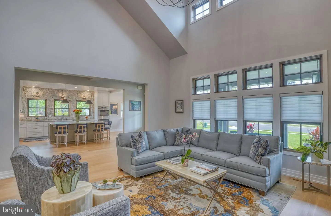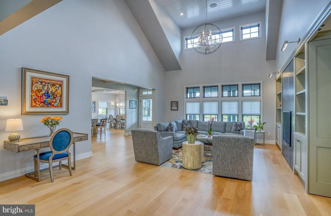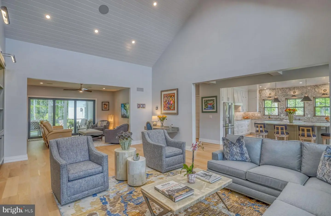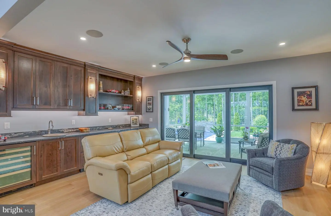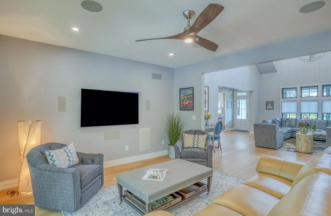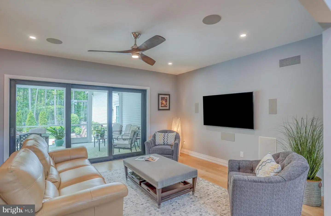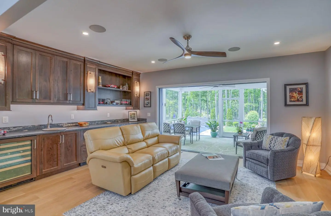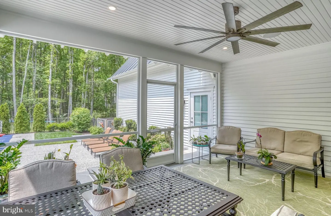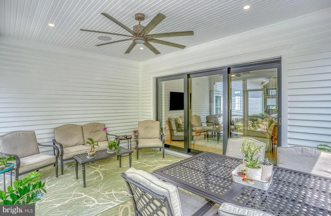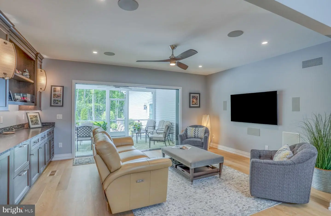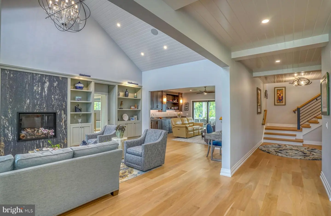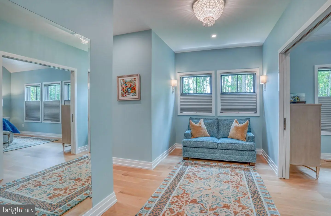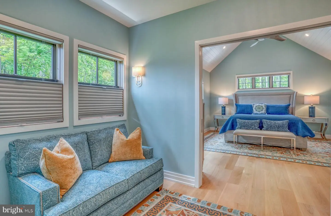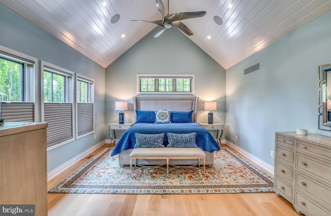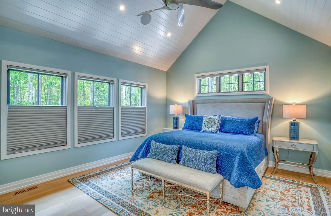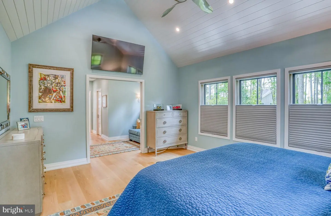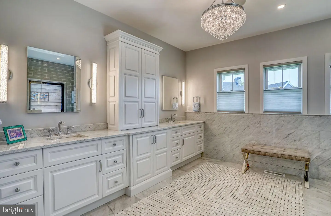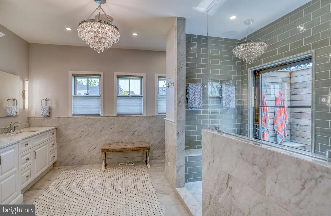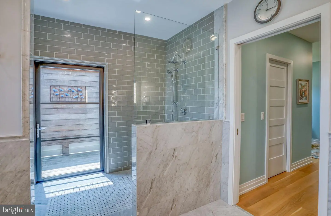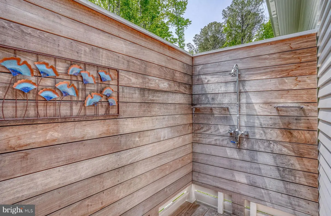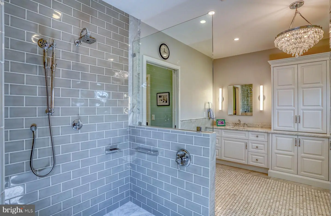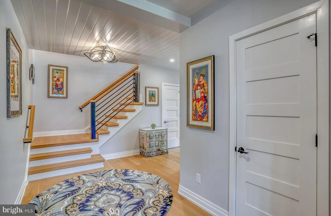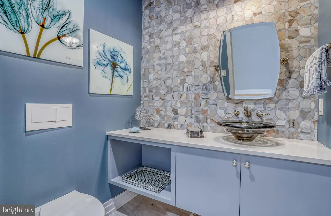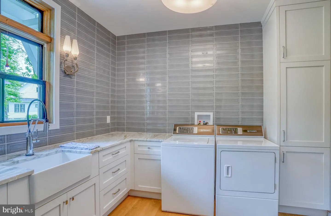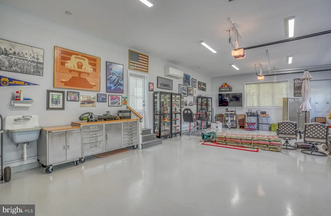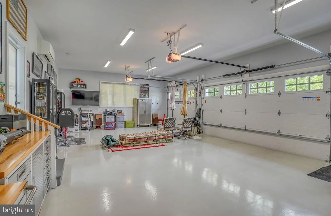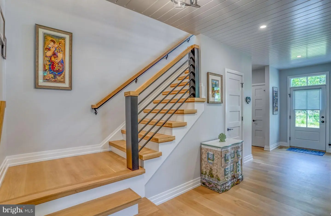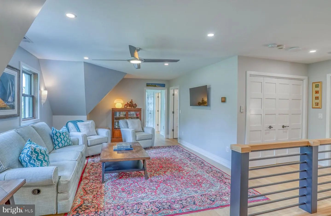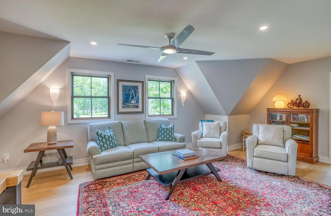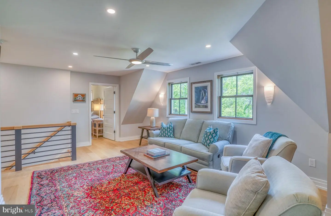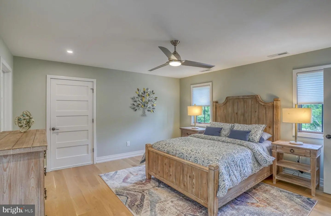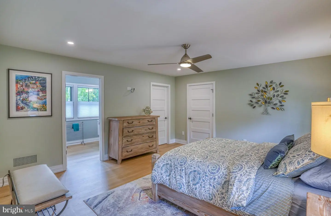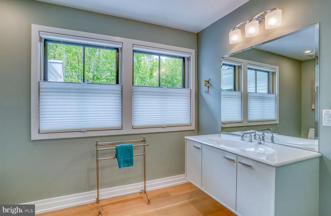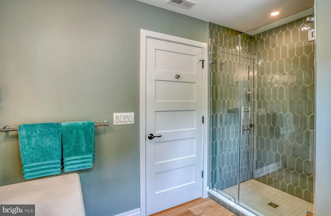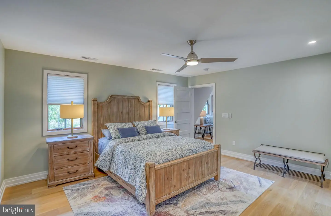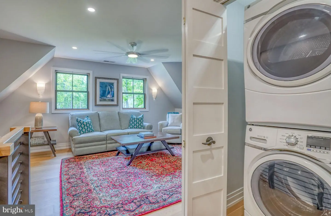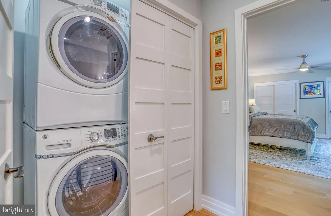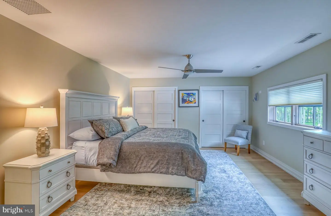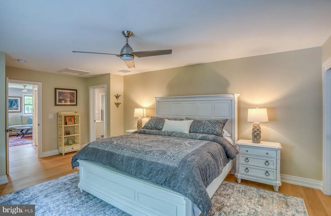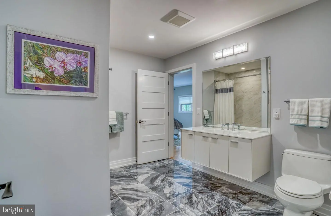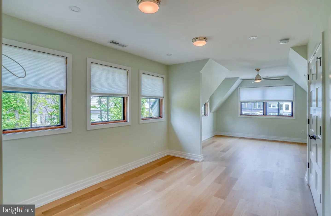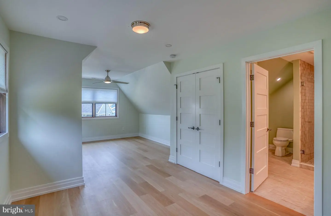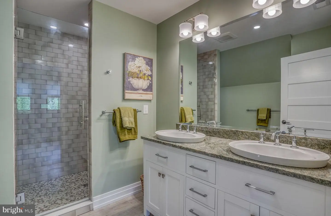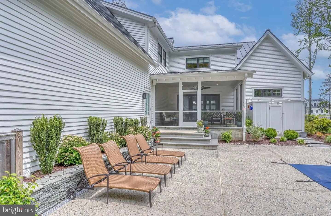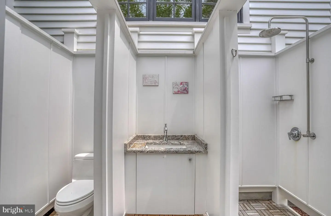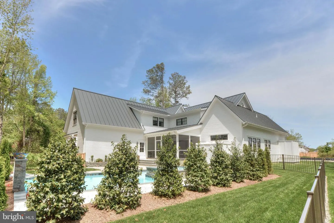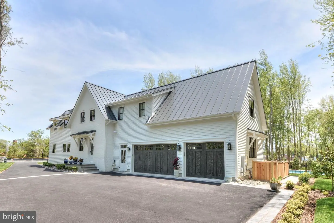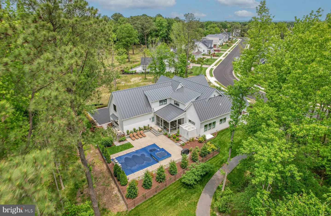417 Virden Way, Lewes, De 19958 $2,695,000
Welcome To 417 Virden Way, An Exceptional Custom-built Home In The Sought-after Lewes Community, Mariners’ Retreat. Situated On The Most Desirable Lot In The Neighborhood, This Post-modern Farmhouse Sits On .32+/- Acres, Backs To Wooded Open Space, And Is Less Than A ½ Mile From The Shops And Restaurants Along 2nd Street, The Lewes Rehoboth Canal And Within 1 Mile Of Lewes Beach. Manicured Landscaping And A Spacious Stone Front Porch Set A Warm And Welcoming Tone. Upon Entry, You’ll Quickly Recognize The Crisp Clean Lines, Meticulous Maintenance, And Timeless Appointments Including Wide Plank White Oak Flooring, Shiplap And Vaulted Ceilings, Expertly Crafted Built-ins, And More. Boasting 4 Bedrooms, 5.5 Baths, And 3,850 Square Feet This Open-concept Floorplan Offers An Abundance Of Light And Is Ideal For Entertaining. The Spacious Eat-in Gourmet Kitchen Is Designed With Striking, Yet Classic, Marble Counters And Backsplash Which Extends To The Ceiling, An Oversized Island With Breakfast Bar, Elegant Lighting Fixtures, And Commercial-grade Stainless Steel Appliances. The First Floor Was Designed With Two Living Areas Featuring A Wall Of Built-ins, Gas Fireplace With A Breathtaking Marble Surround, Wet Bar With Beverage Fridge, And Media Lounge. A Unique Pocket Slider Lets You Bring The Outside In And Connects To The Screened Porch, While Also Offering A View Of The Sleek, Heated, Gunite Pool With Comforting Water Features And An Inset Spa. Off The Living Room Is An Ultra-private Primary Suite Accessible Through Hidden Doors Designed To Blend Into The Great Room’s Custom Cabinetry. The Primary Suite Offers A Cozy Sitting Room, Bedroom With Vaulted Ceilings, Dual Walk-in Closets, And A Luxurious En-suite Bath With Gorgeous Marble Tile, Dual Vanities, Mulit-head, Spa-style Shower With Interior Access To A Private Outdoor Shower. The Second Level Of This Stunning Home Is Host To A Recreational Room, And 3 Generously Sized Bedrooms Each With Upscale, En-suite Baths. Additional Features Include A Smart Home System Allowing You To Control Lighting And Audio/video Throughout The Home At The Push Of A Button, Private Backyard With Beautiful Hardscape, Landscaping, Outdoor Bath And Grilling Station, An Oversized Conditioned 3-car Garage, Unfinished Insulated Walk In-attic, Ample Closet Space, Expansive Laundry Room, And So Much More. Truly An Exceptional Property In Downtown Lewes.

Contact Ryan Haley
Broker, Realtor

