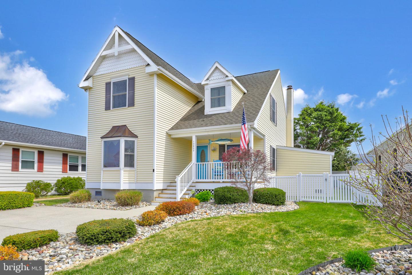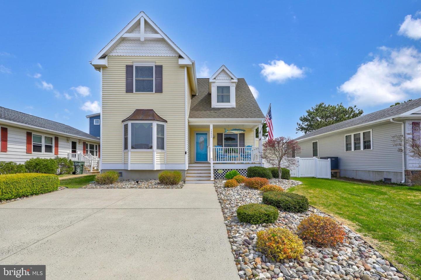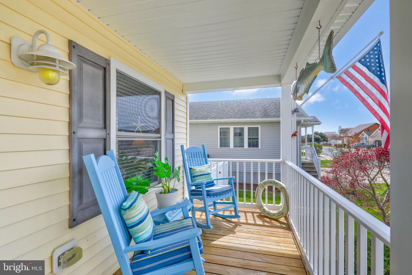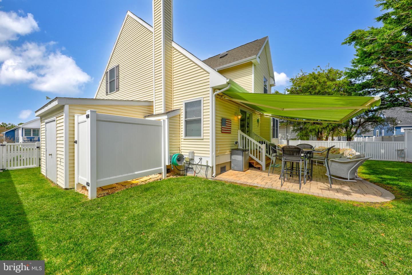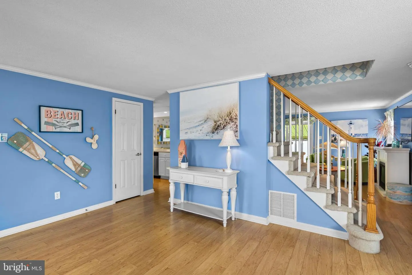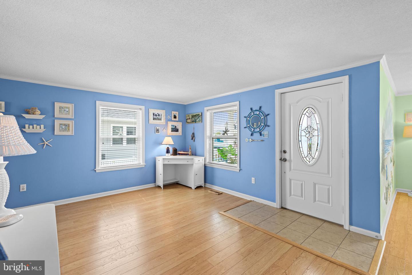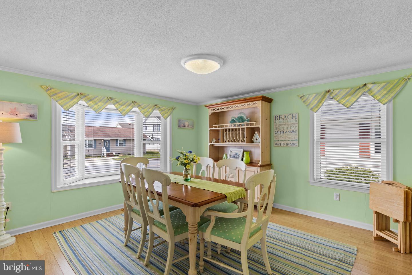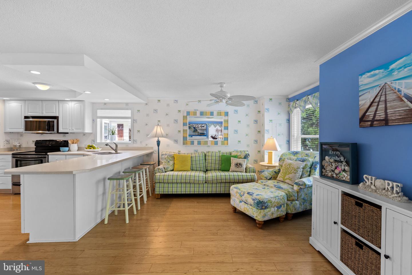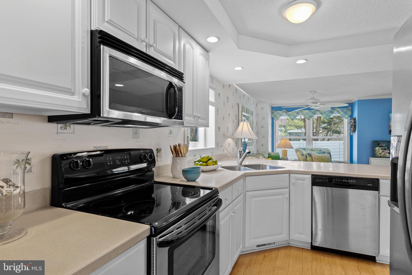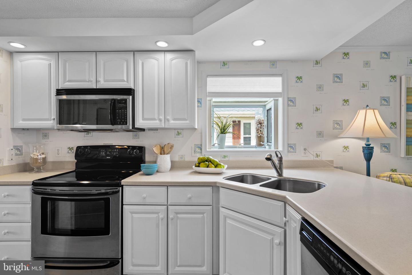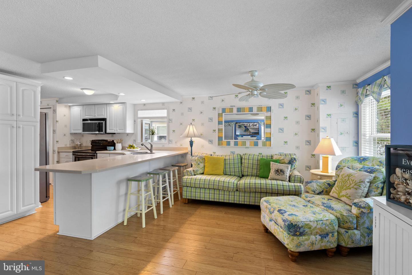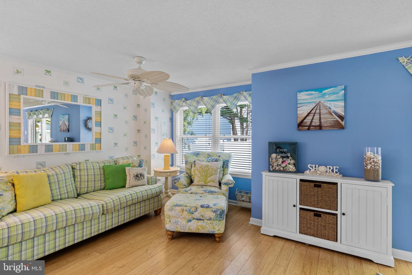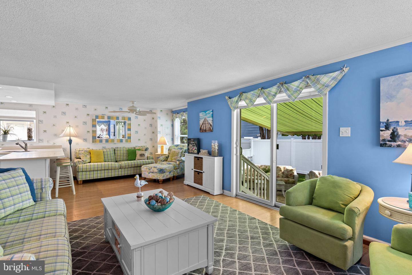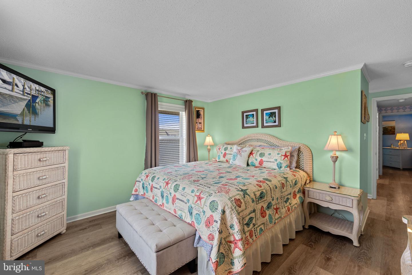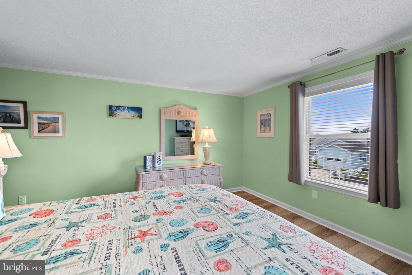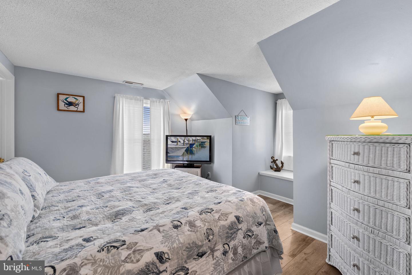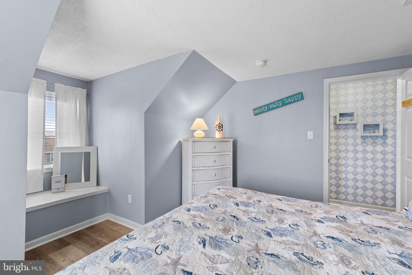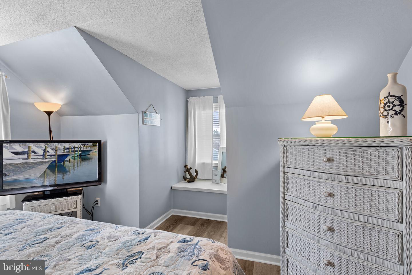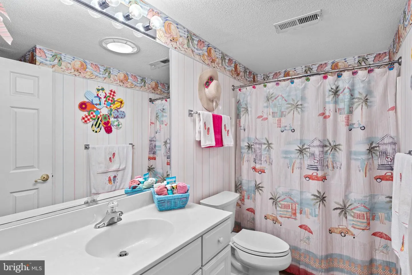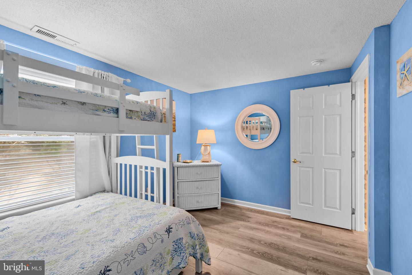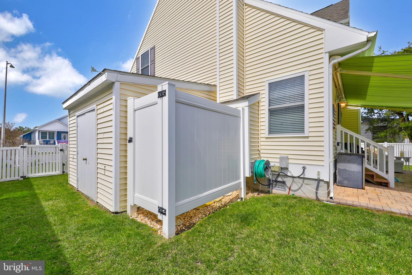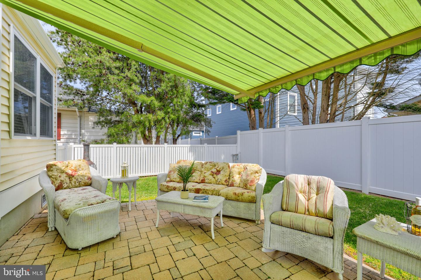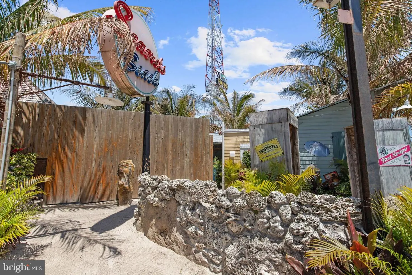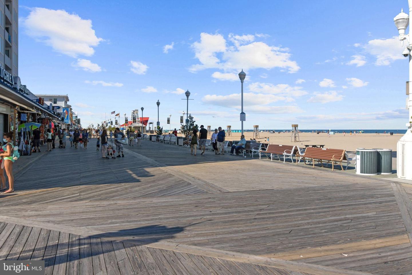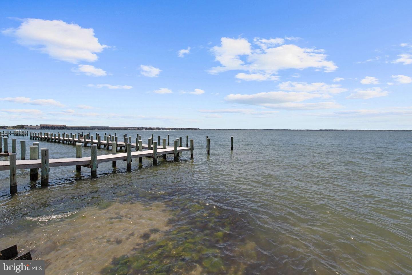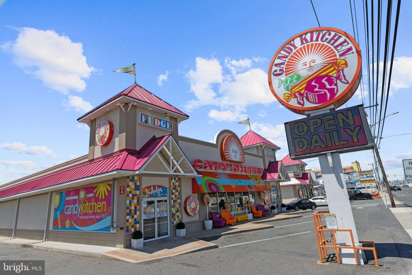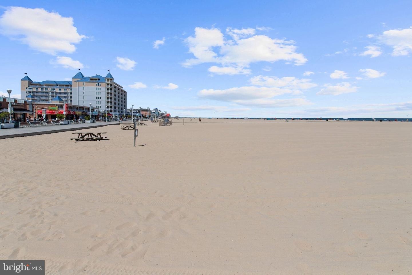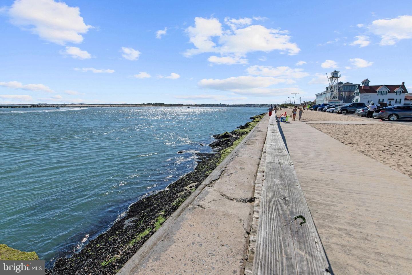13802 Fiesta Rd, Ocean City, Md 21842 $675,000
Welcome To Your Coastal Paradise In North Ocean City! This Stunning 3-bedroom, 2.5-bath Home Offers The Perfect Blend Of Comfort, Style, And Coastal Living. Step Into Your Own Private Oasis As You Enter The Backyard, Complete With A Privacy Fenced Yard (installed In 2022), A Charming Paver Patio, An Inviting Awning For Shade, And A Tranquil Water Fountain. Rinse Off After A Day At The Beach In The Convenient Outdoor Shower And Store All Your Beach Gear In The Handy Storage Shed. Inside, You'll Find A Beautifully Maintained Home With Thoughtful Upgrades. The Second Level Boasts A New Hvac System Installed In 2020, Ensuring Year-round Comfort, While The New Flooring Installed In 2021 Adds A Fresh And Modern Touch Throughout. The Main Level Welcomes You With A Spacious Foyer Leading To A Separate Dining Room, Perfect For Entertaining Guests. The Well-appointed Kitchen Features A Double Sink, Stainless Steel Appliances, A Pantry For Ample Storage, And A Convenient Breakfast Bar For Casual Dining. Two Distinct Living Room Areas Provide Plenty Of Space To Relax And Unwind, With One Offering A Cozy Gas Fireplace For Those Cooler Coastal Evenings. This Home Is Being Sold Fully Furnished With Minor Exclusions, Making It An Ideal Beach Getaway, A Comfortable Year-round Residence, Or A Great Investment Property. Situated In A Prime Location, You'll Enjoy Close Proximity To Sandy Beaches, Popular Attractions, And A Myriad Of Great Restaurants, Ensuring Endless Opportunities For Coastal Adventures And Relaxation. Don't Miss Your Chance To Own This Coastal Gem In North Ocean City!

Contact Ryan Haley
Broker, Realtor

