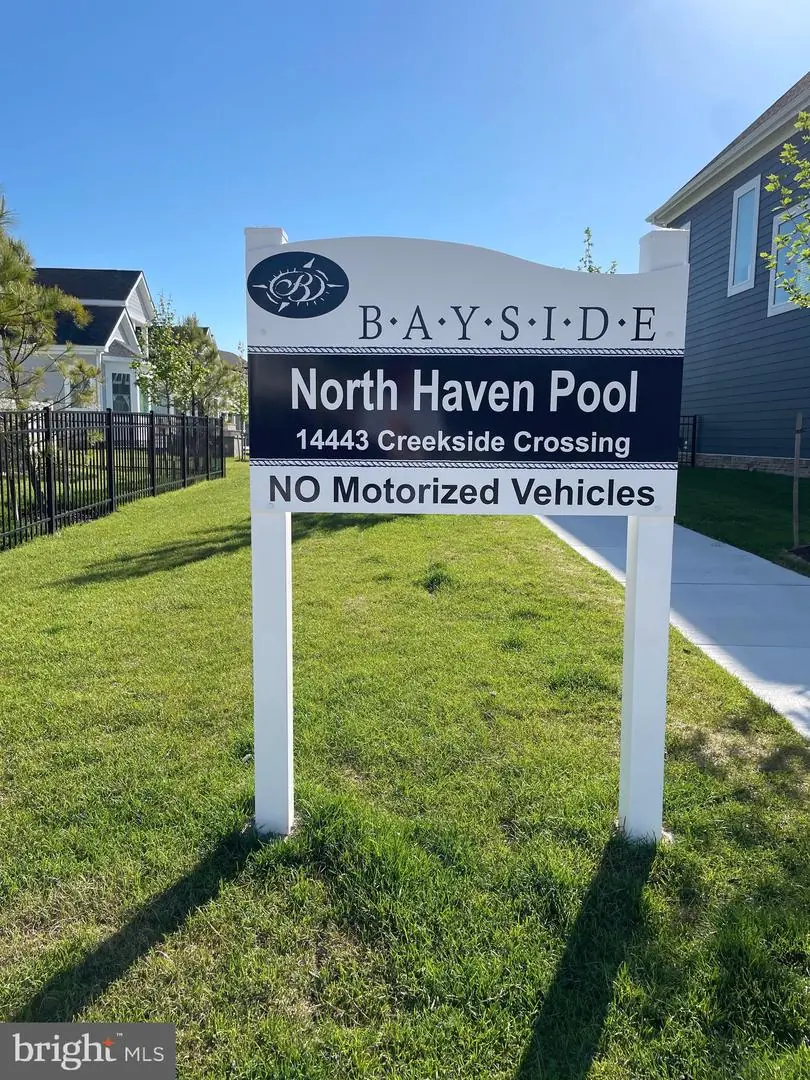12227 N Haven Dr, Selbyville, De 19975 $1,599,000
Sellers Will Consider All Offers!schell Brothers Catalina Model Complete With All The Upgrades And More. The Central Vacuum System And Elevator Top Off This Approximately 4500+ Square Feet Of Custom Finishes And Selections In This Partially Furnished Castle By The Beach! Upgraded Quartz In Kitchen, Wood Plank Floors, Upgraded Carpets, Tech Center, Plantation Shutters At Selected Windows And Sliders! Gorgeous Screened In Porch Over Looking Pond, Golf Course Fairways And Wooded Scenic View. Two Sided Panoramic Views From Added Windows Design. Solar Owned And Paid Included (see Utility Records In Mls). Owner Thought Of Everything! North Haven Has Its Own Pool. Close Proximity To The Freeman Concerts And Stage Events. Fitness Centers, Indoor Pool, Tennis Courts, And Bus Services. Don't Miss Out On This Premiere Property Located In One Of Delaware's Best Beach Home Community!! Open House Saturday May 13th Starts At 12pm Noon!

Contact Ryan Haley
Broker, Realtor







































































